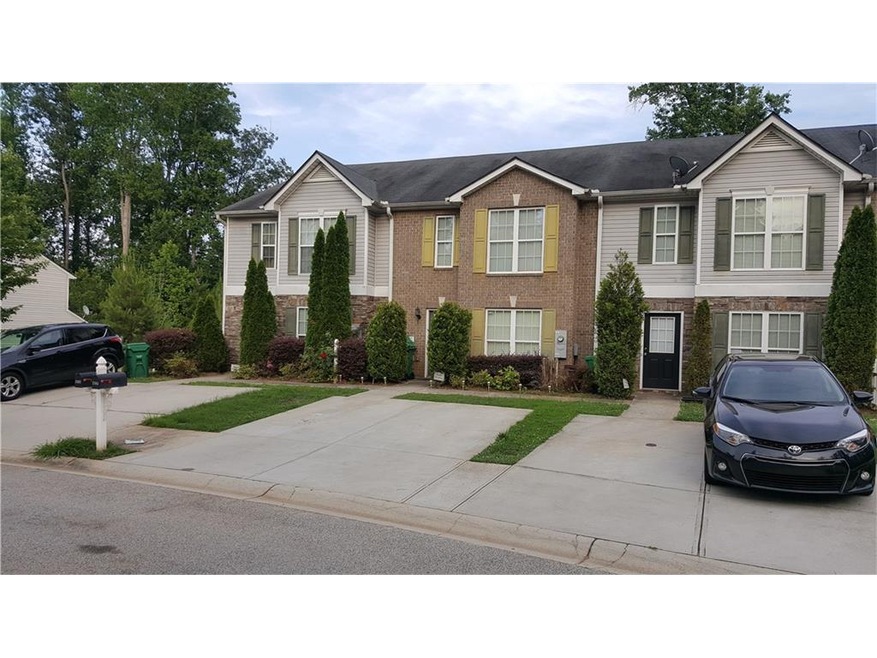
$184,998
- 3 Beds
- 2.5 Baths
- 1,456 Sq Ft
- 2878 Norfair Loop
- Lithonia, GA
This wonderful townhome sits in the Fairington subdivision conveniently located only 1 mile from Walmart restaurants/shops and I-20. It is perfectly priced with a NEW roof, NEW HVAC SYSTEM, and NEW GUTTERS. NEW carpets are currently being installed. This 3 bedroom, 2.5 bathroom with eat in kitchen and bay windows just feels like home. The family room has a spacious layout with a view to the
Cassandra Gordon-Burte HomeSmart
