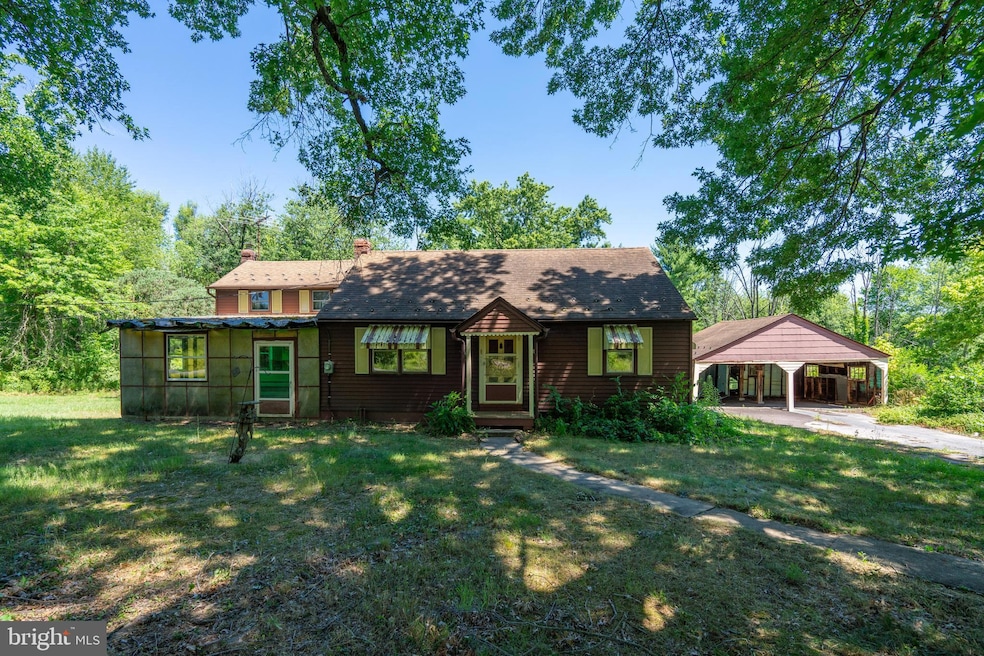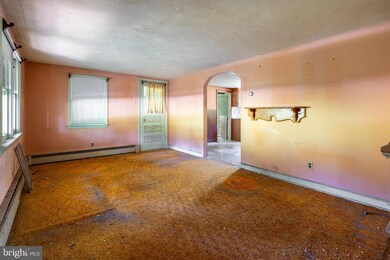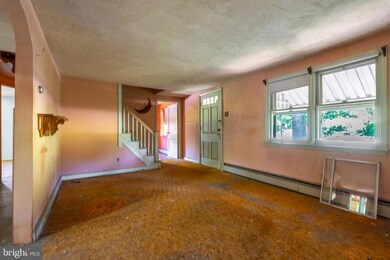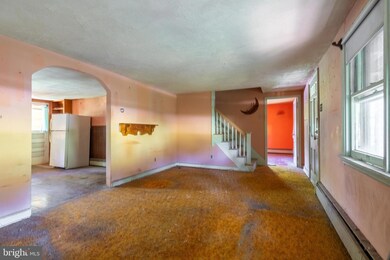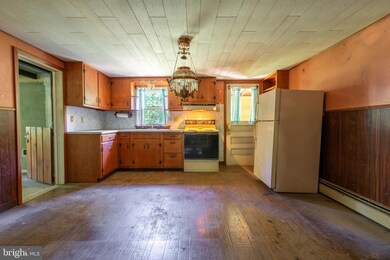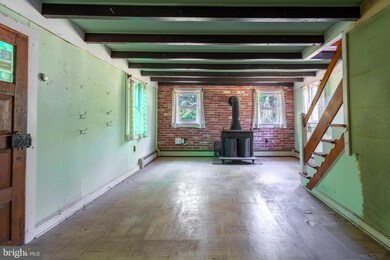
2405 Pruss Hill Rd Pottstown, PA 19464
Highlights
- View of Trees or Woods
- Cape Cod Architecture
- No HOA
- 2.1 Acre Lot
- 1 Fireplace
- 2 Detached Carport Spaces
About This Home
As of August 2024*** All offers due 7/15/2024 by 12pm*** Nestled on a beautiful 2-acre lot, this charming 3-bedroom, 1-bath Cape Cod home awaits your vision and creativity. An ideal project for investors, this property has the potential to be restored to its former glory. Conveniently located near shopping, recreation, and major commuter routes, it offers both tranquility and accessibility. This home is in need of renovation and is being sold "as-is." Please note that any borough or township Use and Occupancy requirements will be the responsibility of the buyer. The possibilities for this property are endless. Schedule your showing today before this opportunity is gone!
Home Details
Home Type
- Single Family
Year Built
- Built in 1951
Lot Details
- 2.1 Acre Lot
- Lot Dimensions are 395.00 x 0.00
Home Design
- Cape Cod Architecture
- Block Foundation
- Aluminum Siding
Interior Spaces
- 1,284 Sq Ft Home
- Property has 2 Levels
- 1 Fireplace
- Views of Woods
- Unfinished Basement
- Exterior Basement Entry
Bedrooms and Bathrooms
- 1 Full Bathroom
Parking
- 5 Parking Spaces
- 3 Driveway Spaces
- 2 Detached Carport Spaces
Utilities
- Heating System Uses Oil
- Hot Water Baseboard Heater
- Well
- Electric Water Heater
- On Site Septic
Community Details
- No Home Owners Association
Listing and Financial Details
- Tax Lot 026
- Assessor Parcel Number 42-00-03805-005
Ownership History
Purchase Details
Home Financials for this Owner
Home Financials are based on the most recent Mortgage that was taken out on this home.Purchase Details
Map
Similar Homes in Pottstown, PA
Home Values in the Area
Average Home Value in this Area
Purchase History
| Date | Type | Sale Price | Title Company |
|---|---|---|---|
| Deed | $190,000 | Evans Abstract | |
| Deed | $190,000 | Evans Abstract | |
| Interfamily Deed Transfer | -- | None Available |
Mortgage History
| Date | Status | Loan Amount | Loan Type |
|---|---|---|---|
| Closed | $0 | New Conventional | |
| Open | $152,000 | New Conventional |
Property History
| Date | Event | Price | Change | Sq Ft Price |
|---|---|---|---|---|
| 08/15/2024 08/15/24 | Sold | $190,000 | -5.0% | $148 / Sq Ft |
| 07/16/2024 07/16/24 | Pending | -- | -- | -- |
| 07/10/2024 07/10/24 | For Sale | $200,000 | -- | $156 / Sq Ft |
Tax History
| Year | Tax Paid | Tax Assessment Tax Assessment Total Assessment is a certain percentage of the fair market value that is determined by local assessors to be the total taxable value of land and additions on the property. | Land | Improvement |
|---|---|---|---|---|
| 2024 | $6,570 | $133,670 | $76,180 | $57,490 |
| 2023 | $6,366 | $133,670 | $76,180 | $57,490 |
| 2022 | $6,271 | $133,670 | $76,180 | $57,490 |
| 2021 | $6,148 | $133,670 | $76,180 | $57,490 |
| 2020 | $6,091 | $133,670 | $76,180 | $57,490 |
| 2019 | $6,059 | $133,670 | $76,180 | $57,490 |
| 2018 | $6,059 | $133,670 | $76,180 | $57,490 |
| 2017 | $6,006 | $133,670 | $76,180 | $57,490 |
| 2016 | $5,953 | $133,670 | $76,180 | $57,490 |
| 2015 | $5,818 | $133,670 | $76,180 | $57,490 |
| 2014 | $5,818 | $133,670 | $76,180 | $57,490 |
Source: Bright MLS
MLS Number: PAMC2110184
APN: 42-00-03805-005
- 2244 Pruss Hill Rd
- 1700 Snell Rd
- 1462 Snell Rd
- 155 Steeplechase Ln
- 4050 Prospect Hill Ln
- 3067 Tyler Ct
- 2485 Sunnyslope Dr
- 923 Oak Dr
- 1613 Briarwood Ln
- 2917 E High St Unit 5
- 872 N Pleasantview Rd
- 3309 Walnut Ridge Estate
- 3104 Walnut Ridge Dr
- 2605 Walnut Ridge Estate
- 3605 Walnut Ridge Dr
- 2308 Walnut Ridge Dr
- 1905 Walnut Ridge Dr
- 703 Walnut Ridge Dr
- 2596 Swamp Pike
- 2430 New Hanover Square Rd
