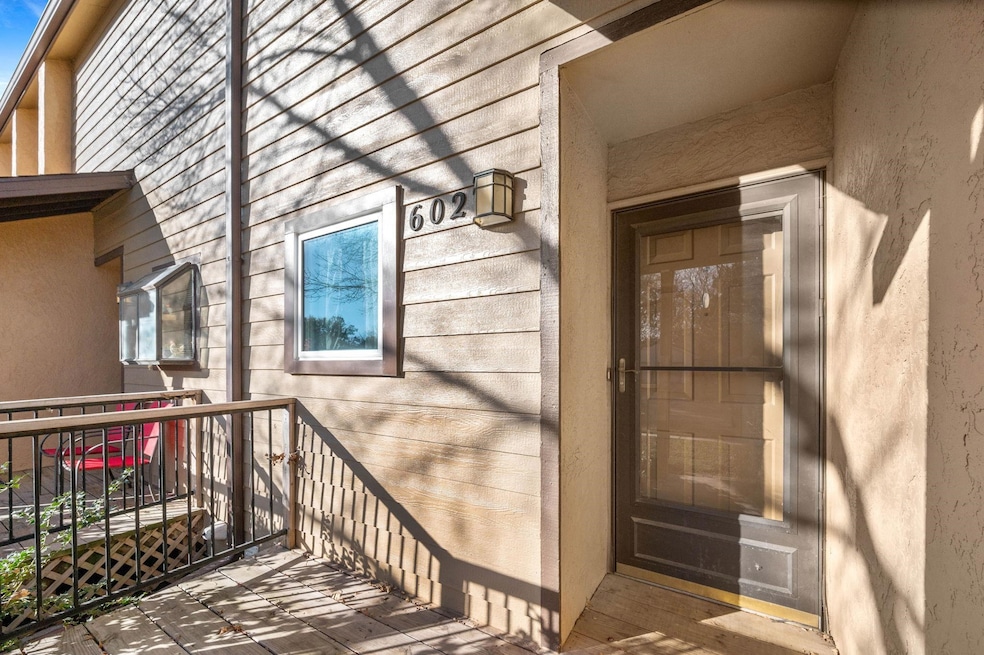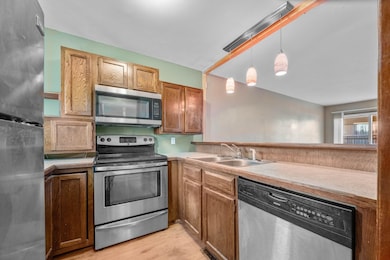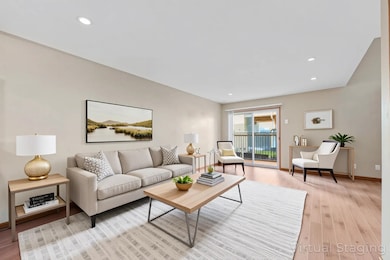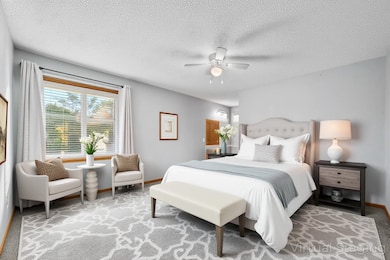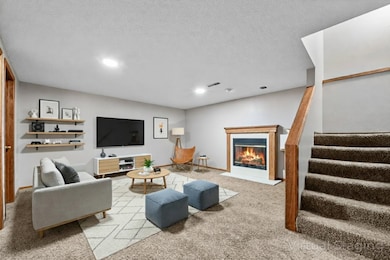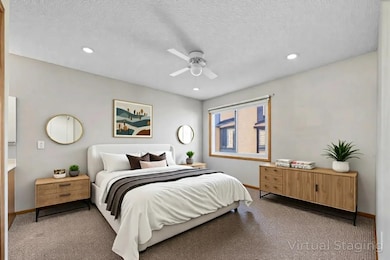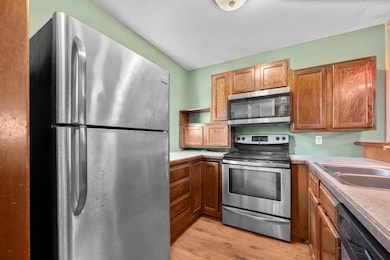2405 S Capri Ln Wichita, KS 67210
Southeast Wichita NeighborhoodEstimated payment $1,065/month
Highlights
- Very Popular Property
- 1 Car Attached Garage
- Laundry Room
- Community Pool
- Walk-In Closet
- Forced Air Heating and Cooling System
About This Home
Looking for an affordable, updated home with low-maintenance living? Discover this charming 2-bedroom, 2.5-bath condo with an attached garage—perfectly located in the desirable Derby School District and just minutes from McConnell AFB, shopping, dining, and parks. The main floor offers a bright kitchen with all appliances included and a convenient eating bar that opens to the living and dining area, plus a handy half bath for guests. Upstairs, you’ll find two spacious bedrooms connected by a Jack-and-Jill bath, each with its own vanity area. Enjoy peace of mind with newly replaced windows throughout and brand-new carpet upstairs! The finished basement features a cozy family room with a wood-burning fireplace, full bath, and laundry area—ideal for relaxing or entertaining. Step outside to enjoy your private deck, or take advantage of the community pool and clubhouse just a short walk away. HOA covers exterior maintenance, exterior insurance, lawn care, water, trash, and more, giving you easy, carefree living at an affordable price. Stylish, practical, and move-in ready... Don’t just dream it—OWN it!
Listing Agent
Own Real Estate LLC Brokerage Phone: 316-655-1818 License #BR00227381 Listed on: 11/12/2025
Home Details
Home Type
- Single Family
Est. Annual Taxes
- $1,268
Year Built
- Built in 1983
HOA Fees
- $300 Monthly HOA Fees
Parking
- 1 Car Attached Garage
Home Design
- Composition Roof
Interior Spaces
- 2-Story Property
- Ceiling Fan
- Family Room with Fireplace
- Combination Dining and Living Room
- Dishwasher
- Laundry Room
Flooring
- Carpet
- Laminate
Bedrooms and Bathrooms
- 2 Bedrooms
- Walk-In Closet
Basement
- Laundry in Basement
- Natural lighting in basement
Schools
- Derby Hills Elementary School
- Derby High School
Utilities
- Forced Air Heating and Cooling System
- Heating System Uses Natural Gas
Listing and Financial Details
- Assessor Parcel Number 223-05-0-21-03-006.02
Community Details
Overview
- Association fees include exterior maintenance, insurance, trash, water, gen. upkeep for common ar
- $200 HOA Transfer Fee
- Highlands Subdivision
Recreation
- Community Pool
Map
Home Values in the Area
Average Home Value in this Area
Property History
| Date | Event | Price | List to Sale | Price per Sq Ft | Prior Sale |
|---|---|---|---|---|---|
| 11/12/2025 11/12/25 | For Sale | $124,900 | +149.8% | $83 / Sq Ft | |
| 12/20/2018 12/20/18 | Sold | -- | -- | -- | View Prior Sale |
| 12/11/2018 12/11/18 | Pending | -- | -- | -- | |
| 11/30/2018 11/30/18 | For Sale | $50,000 | -- | $41 / Sq Ft |
Source: South Central Kansas MLS
MLS Number: 664790
- 2341 S Lori Ln
- 8708 E Parkmont Dr
- 9003 E Carson St
- 2613 S Linden Ct
- 2122 S Rosalie St
- 12811 E Blake St
- 12821 E Blake St
- 12815 E Blake St
- 12809 E Blake St
- 12823 E Blake St
- 2509 S Greenleaf St
- 9511 E Hurst St
- 8604 E Wassall St
- 9110 E Hurst St
- 9218 Creed St
- 9410 Creed St
- 9402 Creed St
- 9304 Creed St
- 9225 Creed St
- 9221 Creed St
- 2200 S Rock Rd
- 1900 S Rock Rd
- 1770 S Rock Rd
- 8131 E Harry St
- 9320 E Osie St
- 9211 E Harry St
- 8406 E Harry St
- 8800 E Harry St
- 1109 S Paige St
- 9100 E Harry St
- 8160 E 34th Ct S
- 1109 S Breckenridge Ct
- 8070 E 34th Ct S
- 1157 S Webb Rd
- 1940 S Woodlawn Blvd
- 10010 E Boston St
- 920 S Rock Rd
- 6602 E Harry St
- 9400 E Lincoln St
- 10034 E Bayley Ct
