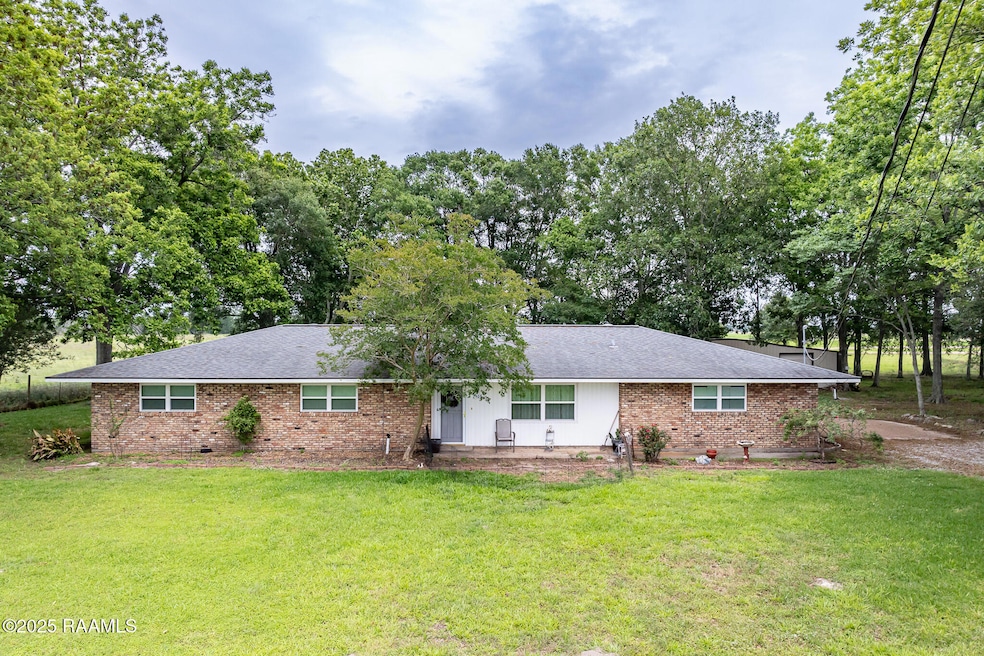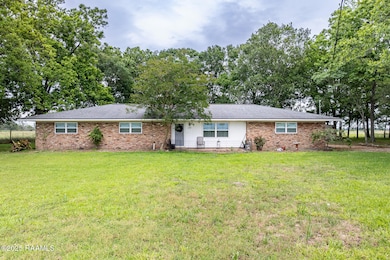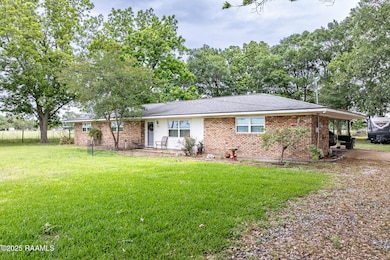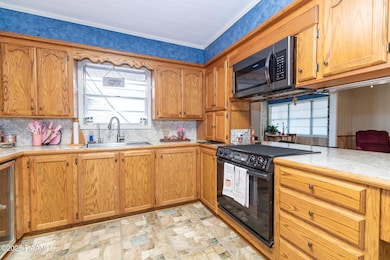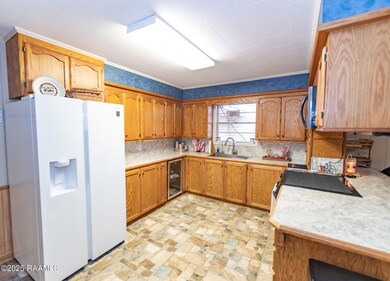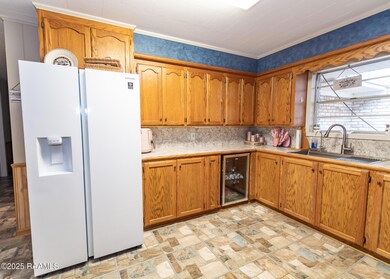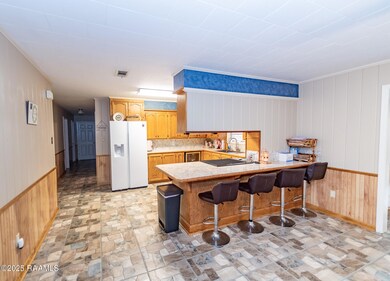
2405 S Chataignier Rd Ville Platte, LA 70586
Estimated payment $1,413/month
Highlights
- Home fronts a pond
- Traditional Architecture
- 1 Fireplace
- RV Garage
- Outdoor Kitchen
- Walk-In Pantry
About This Home
**Spacious and Immaculate Home on 3 Acres South of Ville Platte (Point Blue Community)** Discover comfort, space, and functionality in this beautifully maintained 3-bedroom, 3-bath home spanning 3,235 square feet. Nestled on a serene 3-acre property, this residence offers a peaceful country setting with modern updates and thoughtful features throughout. Step inside to find stunning new tile flooring, crown molding, and a spacious living room with custom built-ins and an electric fireplace. The large kitchen provides ample room for cooking, dining, and entertaining. Each bedroom includes dual closets, offering plenty of storage. The home also features a generously sized attached outdoor kitchen area, ideal for gatherings or easily adaptable to suit a variety of needs. Recent updates include a newer roof and HVAC system, adding to the home's efficiency and value. Outside, enjoy a private pond and a 30x34 workshop with two 8x8' doors, a 10x8' door, a side entry door, and an attached RV cover--perfect for hobbies, storage, or workspace needs. A camera security system adds peace of mind. Don't miss the opportunity to own this well-cared-for property just minutes from Ville Platte, combining the best of rural living with convenience and space.
Home Details
Home Type
- Single Family
Est. Annual Taxes
- $1,180
Lot Details
- 3.02 Acre Lot
- Home fronts a pond
- Property fronts a highway
- Partially Fenced Property
- Landscaped
- Level Lot
- Back Yard
Home Design
- Traditional Architecture
- Brick Exterior Construction
- Slab Foundation
- Composition Roof
Interior Spaces
- 3,234 Sq Ft Home
- 1-Story Property
- Built-In Features
- Bookcases
- Crown Molding
- 1 Fireplace
- Window Treatments
- Fire and Smoke Detector
- Washer and Electric Dryer Hookup
Kitchen
- Walk-In Pantry
- Stove
- Microwave
- Plumbed For Ice Maker
- Formica Countertops
Flooring
- Laminate
- Tile
Bedrooms and Bathrooms
- 3 Bedrooms
- Dual Closets
- 3 Full Bathrooms
- Separate Shower
Parking
- 2 Car Garage
- 2 Carport Spaces
- Open Parking
- RV Garage
Outdoor Features
- Outdoor Kitchen
- Exterior Lighting
- Separate Outdoor Workshop
Utilities
- Central Heating and Cooling System
- Septic Tank
Map
Home Values in the Area
Average Home Value in this Area
Tax History
| Year | Tax Paid | Tax Assessment Tax Assessment Total Assessment is a certain percentage of the fair market value that is determined by local assessors to be the total taxable value of land and additions on the property. | Land | Improvement |
|---|---|---|---|---|
| 2024 | $1,180 | $18,700 | $2,000 | $16,700 |
| 2023 | $1,260 | $18,700 | $2,000 | $16,700 |
| 2022 | $982 | $14,400 | $2,000 | $12,400 |
| 2021 | $982 | $14,400 | $2,000 | $12,400 |
| 2020 | $580 | $8,500 | $2,000 | $6,500 |
| 2019 | $573 | $8,500 | $2,000 | $6,500 |
| 2018 | $566 | $8,500 | $2,000 | $6,500 |
| 2017 | $562 | $8,500 | $2,000 | $6,500 |
| 2015 | $639 | $9,500 | $500 | $9,000 |
| 2013 | $638 | $9,500 | $500 | $9,000 |
Property History
| Date | Event | Price | Change | Sq Ft Price |
|---|---|---|---|---|
| 05/07/2025 05/07/25 | For Sale | $235,000 | -- | $73 / Sq Ft |
Similar Homes in Ville Platte, LA
Source: REALTOR® Association of Acadiana
MLS Number: 2020023664
APN: 010-0115410
- 2307 S Chataignier Rd
- 2026 S Chataignier Rd
- 1846 Rider Rd
- 1846 Rider Rd Unit Rd
- Tbd Quail Loop
- 173 Rue Maury
- 1410 S Chataignier Rd
- 160 Pear Ln
- Tbd Johnson Rd
- 1043 Campbell Ave
- 1188 Abraham Ave
- Tbd S Chataignier St
- 619 Evangeline St
- 404 W Hickory St
- 417 Demoncherveaux Blvd
- 203 Lithcote Rd
- Tbd Jack Miller Rd
- Tbd Court St
- Tbd Calcasieu St
- 414 E Main St
