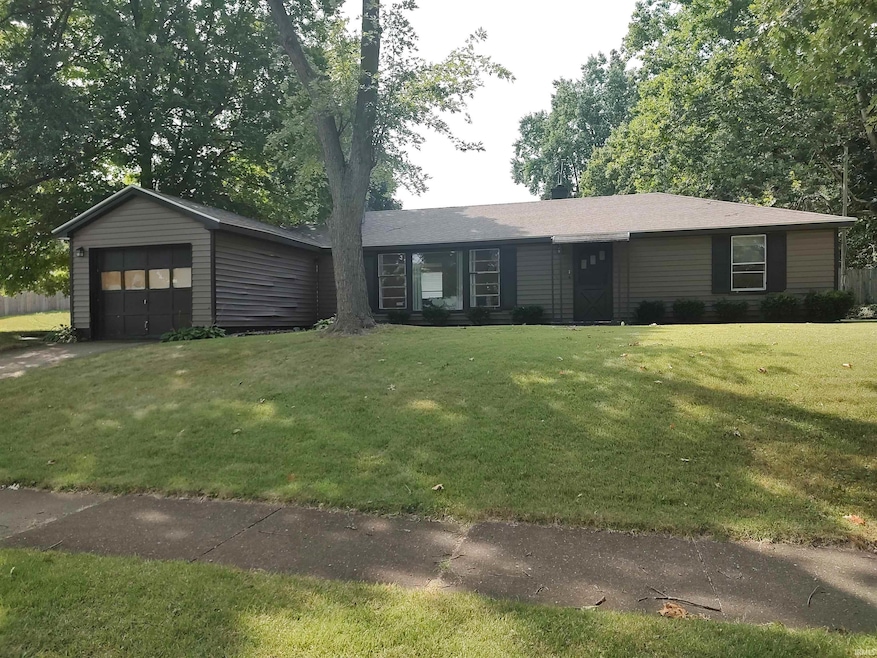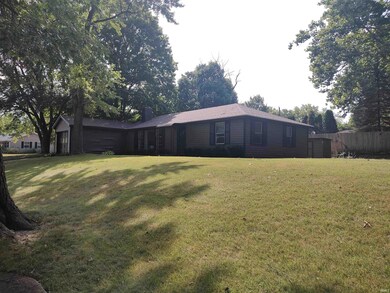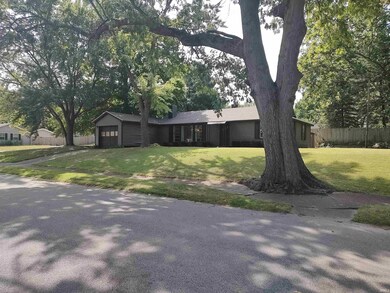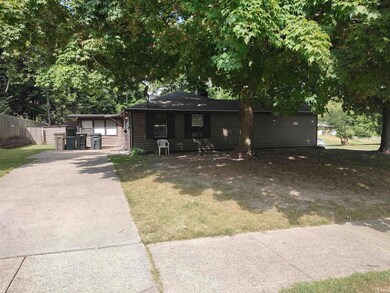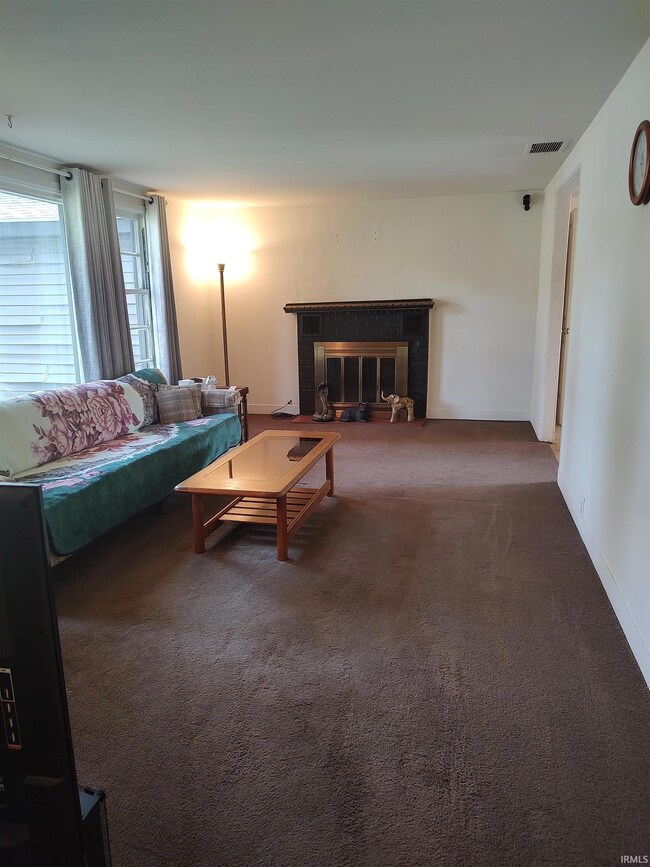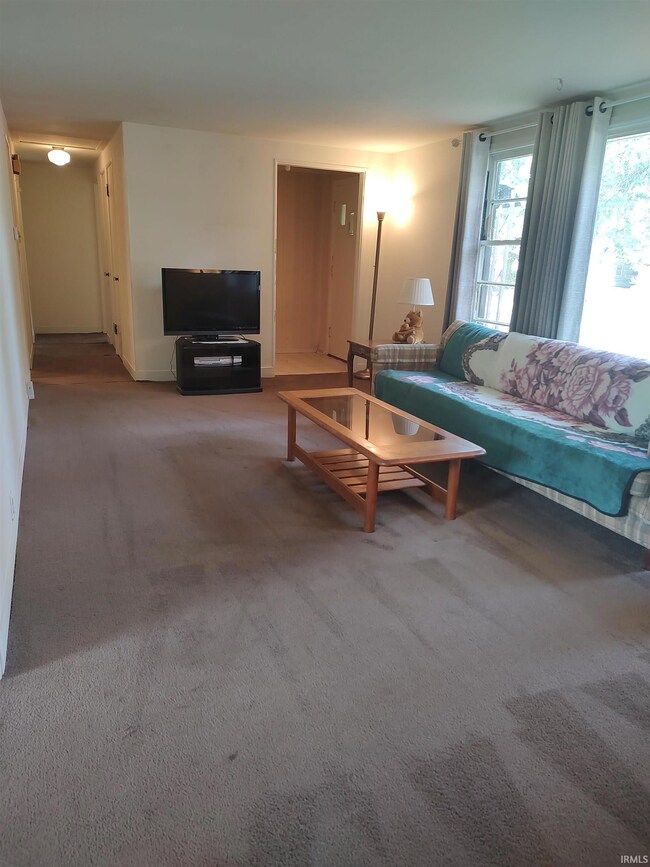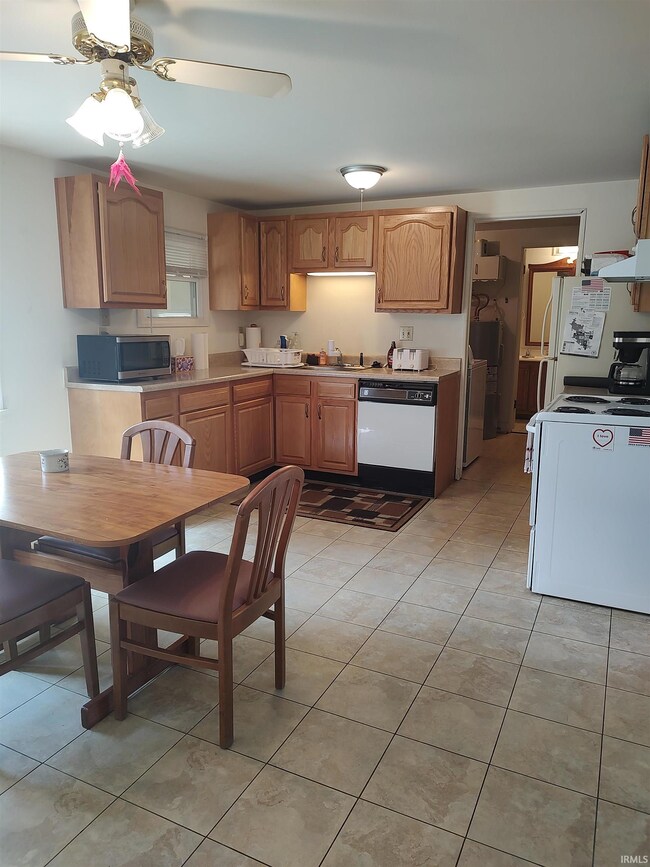
2405 Sampson St South Bend, IN 46614
Highlights
- Ranch Style House
- 1 Car Attached Garage
- Bathtub with Shower
- Corner Lot
- Eat-In Kitchen
- Entrance Foyer
About This Home
As of October 2024Great corner lot with mature trees surrounding this house with dappled shade. Eat-in kitchen with newer cabinets and tile floors. Lots of natural light. Large living room with wood burning fireplace and large picture window. Bonus family room and 1 car attached garage. 3 season room tucked at the rear of the home offers a private retreat. This 2 bedroom/1 bath home would make a great starter home or investment property. New roof 5 years ago. Furnace/central air new in 2019.
Last Agent to Sell the Property
Bright Star Real Estate Services LLC Brokerage Phone: 574-821-7653
Home Details
Home Type
- Single Family
Est. Annual Taxes
- $1,390
Year Built
- Built in 1949
Lot Details
- 0.26 Acre Lot
- Lot Dimensions are 140 x 80
- Corner Lot
Parking
- 1 Car Attached Garage
Home Design
- Ranch Style House
- Slab Foundation
- Asphalt Roof
- Vinyl Construction Material
Interior Spaces
- Wood Burning Fireplace
- Screen For Fireplace
- Entrance Foyer
- Living Room with Fireplace
Kitchen
- Eat-In Kitchen
- Laminate Countertops
- Disposal
Flooring
- Carpet
- Tile
- Vinyl
Bedrooms and Bathrooms
- 2 Bedrooms
- 1 Full Bathroom
- Bathtub with Shower
Laundry
- Laundry on main level
- Washer and Electric Dryer Hookup
Location
- Suburban Location
Schools
- Lincoln Elementary School
- Marshall Middle School
- Riley High School
Utilities
- Forced Air Heating and Cooling System
- Heating System Uses Gas
Community Details
- Wilmore Hills Subdivision
Listing and Financial Details
- Assessor Parcel Number 71-09-19-207-026.000-026
Ownership History
Purchase Details
Home Financials for this Owner
Home Financials are based on the most recent Mortgage that was taken out on this home.Map
Similar Homes in South Bend, IN
Home Values in the Area
Average Home Value in this Area
Purchase History
| Date | Type | Sale Price | Title Company |
|---|---|---|---|
| Warranty Deed | $142,000 | Metropolitan Title |
Mortgage History
| Date | Status | Loan Amount | Loan Type |
|---|---|---|---|
| Open | $137,740 | New Conventional |
Property History
| Date | Event | Price | Change | Sq Ft Price |
|---|---|---|---|---|
| 10/01/2024 10/01/24 | Sold | $142,000 | -8.4% | $134 / Sq Ft |
| 08/29/2024 08/29/24 | Pending | -- | -- | -- |
| 08/21/2024 08/21/24 | For Sale | $155,000 | -- | $147 / Sq Ft |
Tax History
| Year | Tax Paid | Tax Assessment Tax Assessment Total Assessment is a certain percentage of the fair market value that is determined by local assessors to be the total taxable value of land and additions on the property. | Land | Improvement |
|---|---|---|---|---|
| 2024 | $1,434 | $121,100 | $19,800 | $101,300 |
| 2023 | $1,391 | $121,300 | $19,800 | $101,500 |
| 2022 | $1,185 | $102,700 | $19,800 | $82,900 |
| 2021 | $1,119 | $93,400 | $28,200 | $65,200 |
| 2020 | $2,036 | $83,000 | $25,100 | $57,900 |
| 2019 | $1,756 | $85,600 | $25,600 | $60,000 |
| 2018 | $2,050 | $84,000 | $24,800 | $59,200 |
| 2017 | $874 | $73,700 | $22,200 | $51,500 |
| 2016 | $751 | $62,400 | $18,800 | $43,600 |
| 2014 | $684 | $61,600 | $18,800 | $42,800 |
Source: Indiana Regional MLS
MLS Number: 202432112
APN: 71-09-19-207-026.000-026
- 1914 E Ewing Ave
- 1607 Altgeld St
- 1001 Hubbard St
- 921 Hubbard St
- 1629 E Bowman St
- 926 Hubbard St
- 1405 E Fox St
- 1439 E Bowman St
- 2621 Milburn Blvd
- 1402 E Calvert St
- 2609 Milburn Blvd
- 1933 Piedmont Way
- 1336 E Calvert St
- 1943 Piedmont Way
- 1613 Leer St
- 1942 Piedmont Way
- 1906 Leer St
- 1202 E Victoria St
- 1220 E Bowman St
- 1335 Randolph St
