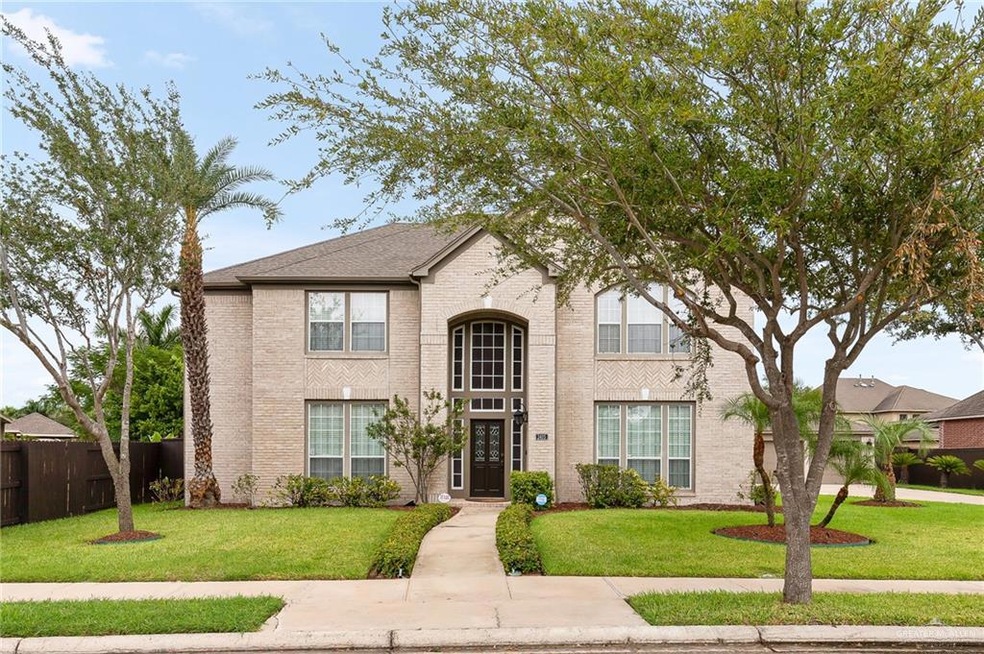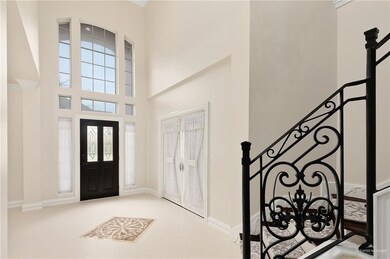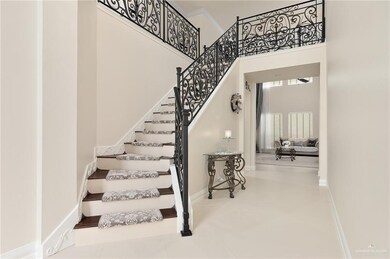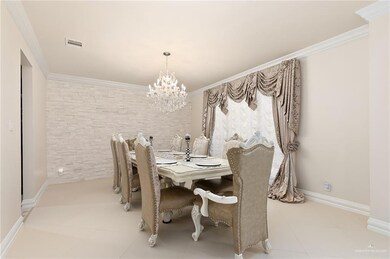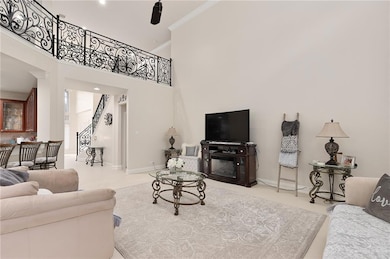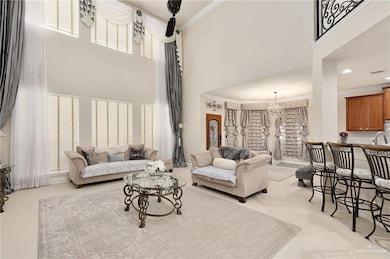
2405 San Alejandro Mission, TX 78572
Highlights
- Spa
- Mature Trees
- Wood Flooring
- Harry Shimotsu Elementary School Rated A
- Jetted Soaking Tub and Separate Shower in Primary Bathroom
- Bonus Room
About This Home
As of May 2025This grand estate features 5 generously sized bedrooms & 3.5 baths, including a luxurious main floor primary suite, boasting a spacious bedroom & spa bathroom. High-end theater room, complete with 7.1 Dolby surround system with control 4. Gourmet kitchen features granite counters, custom tile backsplash, oversized center island, & stainless appliance package with gas cooktop! Adjacent breakfast nook & separate formal dining room provide plenty of seating for the entire family. Impressive iron balusters on the stairs & catwalk, overlooking the 2-story foyer & family room. Porcelain tile & wood flooring, neutral paint colors & designer fixtures throughout. Covered patio overlooks a private backyard oasis, filled with lush tropical landscaping. Climate controlled, detached 3-car garage. Enjoy the amenities that Sharyland Plantation has to offer, resort-style pools, parks, & walking/jogging trails. Zoned to Harry Shimotsu Elementary, one of the highest rated elementary schools in the RGV.
Last Agent to Sell the Property
The International Real Estate Company Listed on: 10/30/2020
Home Details
Home Type
- Single Family
Est. Annual Taxes
- $8,795
Year Built
- Built in 2007
Lot Details
- 0.32 Acre Lot
- Privacy Fence
- Wood Fence
- Irregular Lot
- Sprinkler System
- Mature Trees
HOA Fees
- $68 Monthly HOA Fees
Parking
- 3 Car Garage
- Front Facing Garage
Home Design
- Brick Exterior Construction
- Slab Foundation
- Composition Shingle Roof
Interior Spaces
- 4,641 Sq Ft Home
- 2-Story Property
- Built-In Features
- Crown Molding
- High Ceiling
- Ceiling Fan
- Double Pane Windows
- Custom Window Coverings
- Blinds
- Solar Screens
- Entrance Foyer
- Home Office
- Bonus Room
Kitchen
- Convection Oven
- Gas Cooktop
- Microwave
- Dishwasher
- Granite Countertops
- Disposal
Flooring
- Wood
- Porcelain Tile
Bedrooms and Bathrooms
- 5 Bedrooms
- Split Bedroom Floorplan
- Walk-In Closet
- Dual Vanity Sinks in Primary Bathroom
- Jetted Soaking Tub and Separate Shower in Primary Bathroom
Laundry
- Laundry Room
- Washer and Dryer Hookup
Home Security
- Closed Circuit Camera
- Fire and Smoke Detector
Eco-Friendly Details
- Energy-Efficient Thermostat
Outdoor Features
- Spa
- Covered patio or porch
Schools
- Shimotsu Elementary School
- B.L. Gray Junior High
- Sharyland High School
Utilities
- Forced Air Zoned Heating and Cooling System
- Gas Water Heater
Listing and Financial Details
- Assessor Parcel Number M595101000003100
Community Details
Overview
- Cma Management Association
- Monte Real Subdivision
Recreation
- Community Pool
Ownership History
Purchase Details
Home Financials for this Owner
Home Financials are based on the most recent Mortgage that was taken out on this home.Purchase Details
Home Financials for this Owner
Home Financials are based on the most recent Mortgage that was taken out on this home.Purchase Details
Home Financials for this Owner
Home Financials are based on the most recent Mortgage that was taken out on this home.Purchase Details
Home Financials for this Owner
Home Financials are based on the most recent Mortgage that was taken out on this home.Similar Homes in Mission, TX
Home Values in the Area
Average Home Value in this Area
Purchase History
| Date | Type | Sale Price | Title Company |
|---|---|---|---|
| Warranty Deed | -- | Edwards Abstract & Title | |
| Vendors Lien | -- | Edwards Abstract And Ttl Co | |
| Vendors Lien | -- | None Available | |
| Vendors Lien | -- | Vltc |
Mortgage History
| Date | Status | Loan Amount | Loan Type |
|---|---|---|---|
| Previous Owner | $840,000 | New Conventional | |
| Previous Owner | $280,000 | Commercial | |
| Previous Owner | $216,500 | Purchase Money Mortgage | |
| Previous Owner | $300,952 | Purchase Money Mortgage |
Property History
| Date | Event | Price | Change | Sq Ft Price |
|---|---|---|---|---|
| 05/21/2025 05/21/25 | For Rent | $4,000 | 0.0% | -- |
| 05/21/2025 05/21/25 | For Sale | $585,000 | +6.4% | $126 / Sq Ft |
| 05/07/2025 05/07/25 | Sold | -- | -- | -- |
| 04/15/2025 04/15/25 | Pending | -- | -- | -- |
| 04/02/2025 04/02/25 | For Sale | $550,000 | +14.6% | $119 / Sq Ft |
| 06/11/2021 06/11/21 | Sold | -- | -- | -- |
| 05/07/2021 05/07/21 | Pending | -- | -- | -- |
| 10/30/2020 10/30/20 | For Sale | $479,900 | -- | $103 / Sq Ft |
Tax History Compared to Growth
Tax History
| Year | Tax Paid | Tax Assessment Tax Assessment Total Assessment is a certain percentage of the fair market value that is determined by local assessors to be the total taxable value of land and additions on the property. | Land | Improvement |
|---|---|---|---|---|
| 2024 | $13,429 | $556,277 | $125,937 | $430,340 |
| 2023 | $13,346 | $560,906 | $125,937 | $434,969 |
| 2022 | $12,104 | $473,399 | $82,559 | $390,840 |
| 2021 | $8,980 | $343,881 | $82,559 | $261,322 |
| 2020 | $8,795 | $323,051 | $82,559 | $240,492 |
| 2019 | $8,785 | $317,824 | $82,559 | $235,265 |
| 2018 | $8,878 | $320,396 | $90,955 | $229,441 |
| 2017 | $9,374 | $335,865 | $90,955 | $244,910 |
| 2016 | $9,174 | $328,684 | $90,955 | $237,729 |
| 2015 | $8,842 | $318,671 | $90,955 | $227,716 |
Agents Affiliated with this Home
-
Dulce Mascorro

Seller's Agent in 2025
Dulce Mascorro
RE/MAX
(956) 624-4646
151 Total Sales
-
Monica Acevedo

Seller's Agent in 2021
Monica Acevedo
The International Real Estate Company
(956) 400-0192
206 Total Sales
Map
Source: Greater McAllen Association of REALTORS®
MLS Number: 345527
APN: M5951-01-000-0031-00
- 2408 San Alejandro
- 2703 Grand Canal Dr
- 2803 Santa Erica
- 2505 Grand Canal Dr
- 2401 San Miguel
- 2703 San Diego
- 2805 Santa Monica
- 2603 Santa Monica
- 2401 Santa Monica
- 3104 Santa Monica St
- 2605 San Lorenzo
- 2600 Antigua Dr
- 3001 El Jardin
- 2804 Santa Lydia
- 3309 Grand Canal Dr
- 3003 El Jardin
- 3308 Santa Iliana
- 2304 Antigua Dr
- 2909 San Rodrigo
- 2913 San Rodrigo
