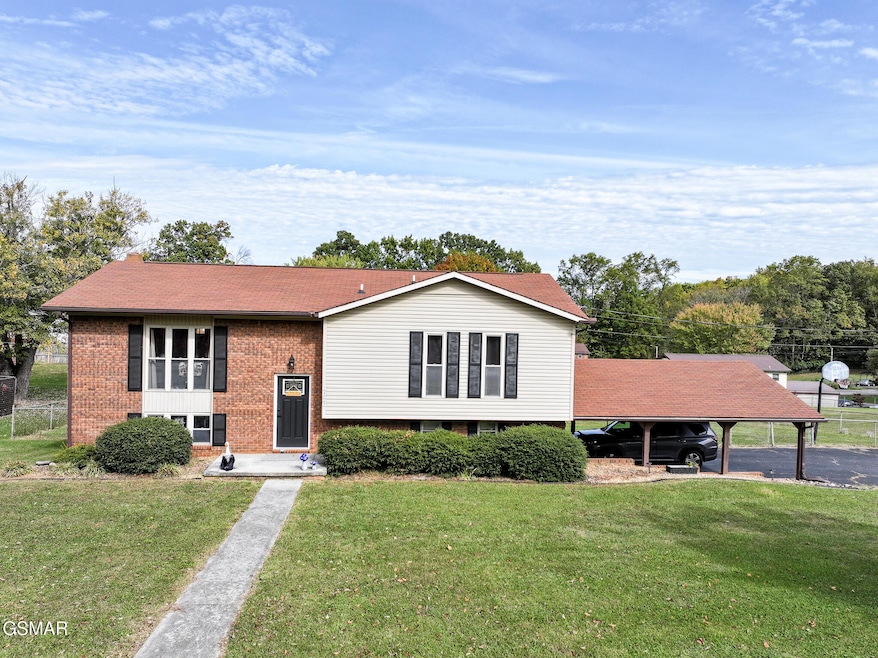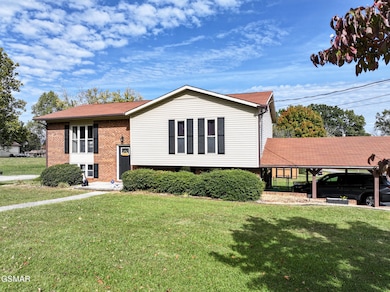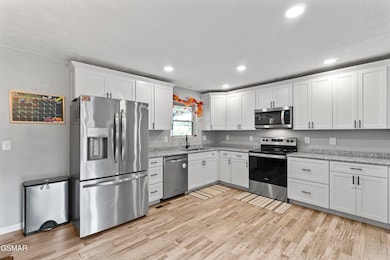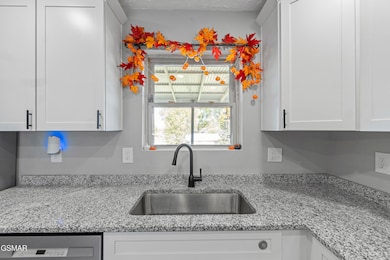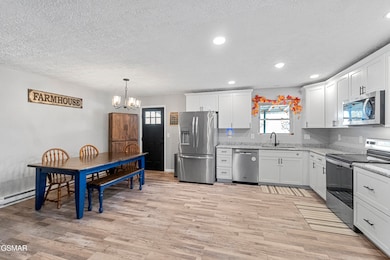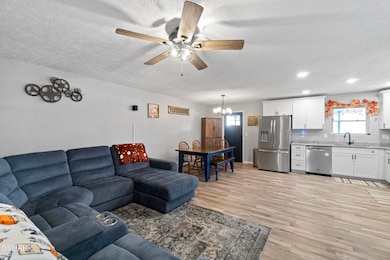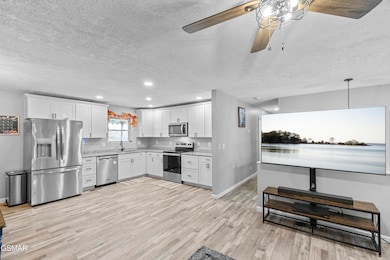2405 Southern Dr Morristown, TN 37814
Estimated payment $2,183/month
Highlights
- Very Popular Property
- Seasonal View
- Granite Countertops
- Deck
- Bonus Room
- No HOA
About This Home
Welcome to this stunning 4-bedroom, 2.5-bath home offering over 2,300 sq. ft. of updated living space and a modern, functional layout perfect for today's lifestyle. Step inside to an inviting open-concept main level featuring a stylish kitchen with stainless steel appliances, slow-close cabinetry, garbage disposal, and vinyl plank flooring throughout. The spacious dining and living area is ideal for family gatherings or entertaining guests. The primary suite includes a walk-in tile shower and tasteful finishes. Upstairs also offers two additional bedrooms, a full bath, and two convenient linen closets for added storage. Downstairs, you'll find an expansive living or entertainment area complete with a wet bar and refrigerator, half bath, laundry room, and a granite window bar - a perfect touch for hosting or relaxing. There's also a fourth bedroom that provides great flexibility for guests, an office, or an in-law setup. Step outside to enjoy the awning-covered back porch overlooking a level, fenced-in yard with apple trees - a peaceful space to unwind or entertain. Two storage buildings with electricity and an attached two-car carport add even more value and convenience. Recent updates include a new water heater (2024), HVAC (2010), and a whole-house water filtration system. With public water, public sewer, and central HVAC, this home is move-in ready and low maintenance. Located just minutes from the lake, shopping, dining, and all that Morristown has to offer, this beautifully remodeled property blends comfort, functionality, and East Tennessee charm in one exceptional package.
Open House Schedule
-
Sunday, November 23, 20251:00 to 3:00 pm11/23/2025 1:00:00 PM +00:0011/23/2025 3:00:00 PM +00:00Add to Calendar
Home Details
Home Type
- Single Family
Est. Annual Taxes
- $858
Year Built
- Built in 1979 | Remodeled
Lot Details
- 0.46 Acre Lot
- Lot Dimensions are 125x160
- Property fronts a county road
- Landscaped
- Level Lot
- Cleared Lot
- Back Yard Fenced and Front Yard
- Property is zoned R1
Home Design
- Split Foyer
- Split Level Home
- Composition Roof
- Vinyl Siding
- Block And Beam Construction
Interior Spaces
- 2-Story Property
- Ceiling Fan
- Gas Log Fireplace
- Double Pane Windows
- Open Floorplan
- Bonus Room
- Storage
- Laundry Room
- Seasonal Views
Kitchen
- Electric Range
- Microwave
- Dishwasher
- Granite Countertops
Flooring
- Carpet
- Vinyl
Bedrooms and Bathrooms
- 4 Bedrooms | 3 Main Level Bedrooms
- In-Law or Guest Suite
- Walk-in Shower
Finished Basement
- Basement Fills Entire Space Under The House
- Exterior Basement Entry
- Laundry in Basement
Parking
- Attached Garage
- 2 Carport Spaces
- Off-Street Parking
Outdoor Features
- Deck
- Covered Patio or Porch
- Shed
Utilities
- Central Heating and Cooling System
- Baseboard Heating
- Electric Water Heater
- Fuel Tank
- High Speed Internet
- Cable TV Available
Community Details
- No Home Owners Association
Listing and Financial Details
- Tax Lot 21
- Assessor Parcel Number 025J J 02100 000
Map
Home Values in the Area
Average Home Value in this Area
Tax History
| Year | Tax Paid | Tax Assessment Tax Assessment Total Assessment is a certain percentage of the fair market value that is determined by local assessors to be the total taxable value of land and additions on the property. | Land | Improvement |
|---|---|---|---|---|
| 2024 | $478 | $27,150 | $5,550 | $21,600 |
| 2023 | $478 | $27,150 | $0 | $0 |
| 2022 | $858 | $27,150 | $5,550 | $21,600 |
| 2021 | $858 | $27,150 | $5,550 | $21,600 |
| 2020 | $857 | $27,150 | $5,550 | $21,600 |
| 2019 | $773 | $22,725 | $5,800 | $16,925 |
| 2018 | $716 | $22,725 | $5,800 | $16,925 |
| 2017 | $705 | $22,725 | $5,800 | $16,925 |
| 2016 | $673 | $22,725 | $5,800 | $16,925 |
| 2015 | $626 | $22,725 | $5,800 | $16,925 |
| 2014 | -- | $22,725 | $5,800 | $16,925 |
| 2013 | -- | $25,550 | $0 | $0 |
Property History
| Date | Event | Price | List to Sale | Price per Sq Ft | Prior Sale |
|---|---|---|---|---|---|
| 10/29/2025 10/29/25 | For Sale | $399,999 | +6.7% | $171 / Sq Ft | |
| 03/14/2025 03/14/25 | Sold | $375,000 | -6.2% | $160 / Sq Ft | View Prior Sale |
| 02/09/2025 02/09/25 | Pending | -- | -- | -- | |
| 10/05/2024 10/05/24 | For Sale | $399,900 | +76.9% | $171 / Sq Ft | |
| 10/19/2023 10/19/23 | Sold | $226,000 | +2.7% | $96 / Sq Ft | View Prior Sale |
| 10/05/2023 10/05/23 | Pending | -- | -- | -- | |
| 10/02/2023 10/02/23 | For Sale | $220,000 | -- | $94 / Sq Ft |
Purchase History
| Date | Type | Sale Price | Title Company |
|---|---|---|---|
| Warranty Deed | $375,000 | Broadway Title Inc | |
| Warranty Deed | $226,000 | Blue Ridge Title | |
| Quit Claim Deed | -- | None Available | |
| Warranty Deed | $40,000 | -- | |
| Warranty Deed | $34,900 | -- |
Mortgage History
| Date | Status | Loan Amount | Loan Type |
|---|---|---|---|
| Open | $368,207 | FHA |
Source: Great Smoky Mountains Association of REALTORS®
MLS Number: 308888
APN: 025J-J-021.00
- 1250 N Liberty Hill Rd
- Lot 2 Morelock Rd
- 1250 N Liberty Hill Dr
- 0 Morelock Rd N
- 2909 Nicole Cir
- 2035 Reese St
- 2998 Nicole Cir
- 3004 Nicole Cir
- 1864 Limestone Path
- 2329 Stream View Ln
- 2012 Brights View Ln
- 1961 Brights View Ln
- 1643 Meadowview Ln
- 512 Cliff St
- 1635 Meadowview Ln
- 3113 Berna Way
- 517 Cliff St
- Lot 1 N Davy Crockett Pkwy
- 00 N Davy Crockett Pkwy
- 2165 Brights Pike
- 557 Cliff St
- 2450 Brights Pike
- 2215 Buffalo Trail
- 2749 River Rock Dr
- 1508 Taft St
- 1510 Taft St
- 1955 Collegewood Dr
- 731 Cave St Unit 731
- 3166 Bridgewater Blvd
- 252 Keswick Dr
- 133 Guzman Ct
- 169 Barkley Landing Dr
- 450 Barkley Landing Dr Unit 432-4
- 450 Barkley Landing Dr Unit 205-10
- 450 Barkley Landing Dr Unit 456-6
- 1332 W Andrew Johnson Hwy
- 2862 Scenic Lake Cir
- 5055 Cottonseed Way
- 1202 Deer Ln Unit 1202 -No pets allowed
- 706 Jay St Unit 32
