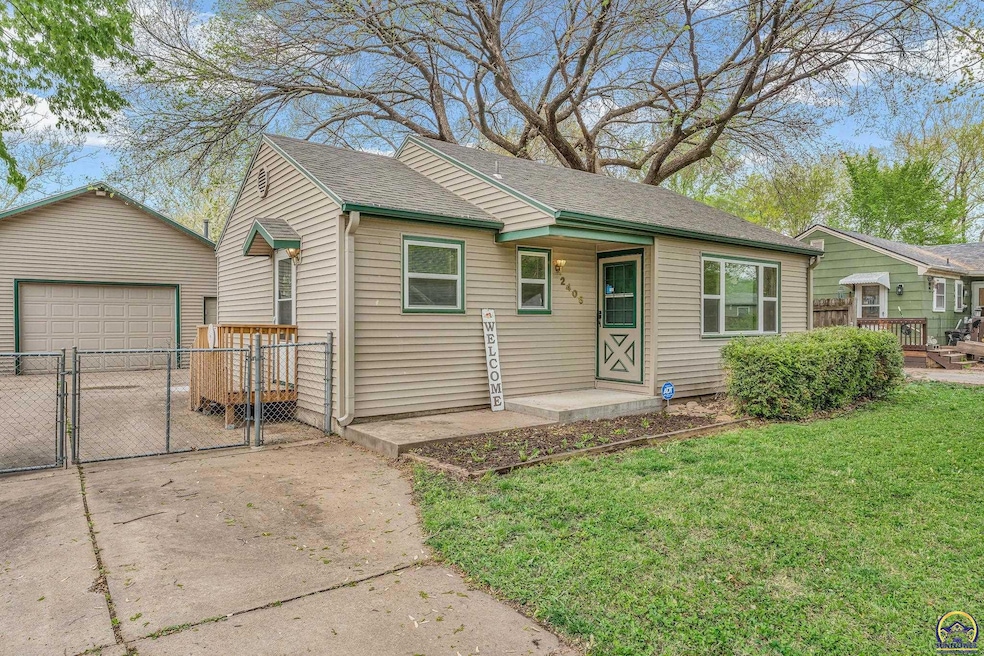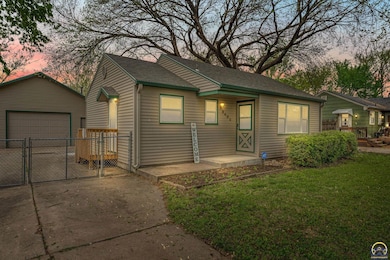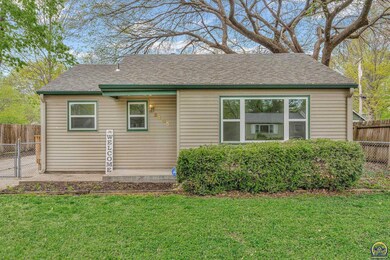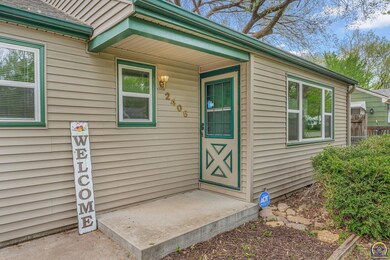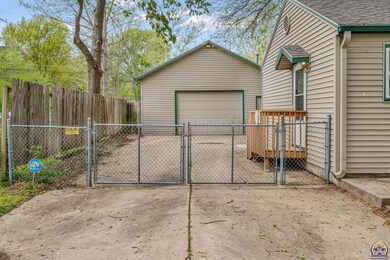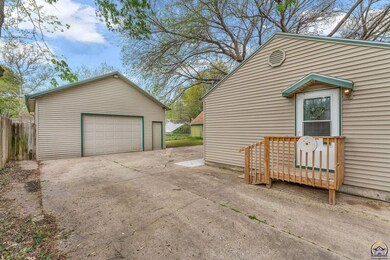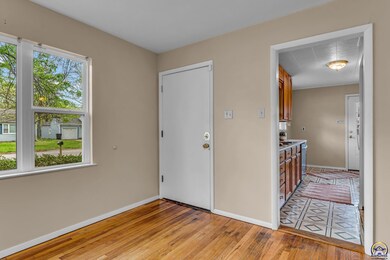
2405 SW Moundview Dr Topeka, KS 66614
West Topeka NeighborhoodHighlights
- Deck
- No HOA
- 3 Car Detached Garage
- Ranch Style House
- Covered patio or porch
- Thermal Pane Windows
About This Home
As of May 2025Wonderful Topeka West centrally located home that has an amazing 24 X 28 Outbuilding/Garage/Workshop. (basically you decided what you want it to be). It features concrete floors, sheetrock, full electric, heater and an upstairs waiting for you to finish it off. Don't miss looking at this wonderful maintenance free vinyl sided 2 bedroom, 1 bath home that has a nice sized fully fenced chain link yard with some important updates to make this home a perfect option for you. New vinyl replacement windows for $9,000 in 2024, new Goodman Furnace $3,500 fall 2022, new back deck $1,200 in 2023. The home also features all original hardwood floors, an all PVC sewer with a clean-out, newer roof with all appliances staying including the washer and dryer! There are a few cosmetic updates needed, paint in a few rooms and the floor in the kitchen could be replaced if needed and there are vinyl planks already waiting for you in the garage to use...you just need to put in the elbow grease to replace them! Sellers are selling the home as-is but for peace of mind they are offering an American Home Shield Plus home warranty covering the mechanicals, appliances and so much more for 1 year. Have your agent show you the Home Warranty on file. Come see this home and make it yours!
Last Agent to Sell the Property
Better Homes and Gardens Real Brokerage Phone: 913-982-6415 License #SP00237130 Listed on: 04/25/2025

Home Details
Home Type
- Single Family
Est. Annual Taxes
- $1,658
Year Built
- Built in 1951
Parking
- 3 Car Detached Garage
- Parking Available
- Automatic Garage Door Opener
- Garage Door Opener
Home Design
- Ranch Style House
- Composition Roof
- Vinyl Siding
- Stick Built Home
Interior Spaces
- 708 Sq Ft Home
- Sheet Rock Walls or Ceilings
- Ceiling height under 8 feet
- Thermal Pane Windows
- Living Room
- Combination Kitchen and Dining Room
- Basement
- Crawl Space
Kitchen
- Electric Range
- Microwave
- Dishwasher
- Disposal
Bedrooms and Bathrooms
- 2 Bedrooms
- 1 Full Bathroom
Laundry
- Laundry Room
- Laundry on main level
- Dryer
- Washer
Home Security
- Home Security System
- Storm Doors
Outdoor Features
- Deck
- Covered patio or porch
Schools
- Whitson Elementary School
- French Middle School
- Topeka West High School
Additional Features
- Lot Dimensions are 60x111
- Cable TV Available
Community Details
- No Home Owners Association
- Westview Heights Manor Subdivision
Listing and Financial Details
- Assessor Parcel Number R52203
Ownership History
Purchase Details
Home Financials for this Owner
Home Financials are based on the most recent Mortgage that was taken out on this home.Purchase Details
Home Financials for this Owner
Home Financials are based on the most recent Mortgage that was taken out on this home.Purchase Details
Similar Homes in Topeka, KS
Home Values in the Area
Average Home Value in this Area
Purchase History
| Date | Type | Sale Price | Title Company |
|---|---|---|---|
| Warranty Deed | -- | Security 1St Title | |
| Warranty Deed | -- | Kansas Secured Title | |
| Warranty Deed | -- | Lawyers Title Of Topeka Inc |
Mortgage History
| Date | Status | Loan Amount | Loan Type |
|---|---|---|---|
| Open | $133,475 | New Conventional |
Property History
| Date | Event | Price | Change | Sq Ft Price |
|---|---|---|---|---|
| 05/16/2025 05/16/25 | Sold | -- | -- | -- |
| 04/26/2025 04/26/25 | Pending | -- | -- | -- |
| 04/25/2025 04/25/25 | For Sale | $123,500 | +23.6% | $174 / Sq Ft |
| 02/14/2022 02/14/22 | Sold | -- | -- | -- |
| 02/01/2022 02/01/22 | Pending | -- | -- | -- |
| 02/01/2022 02/01/22 | For Sale | $99,900 | -- | $141 / Sq Ft |
Tax History Compared to Growth
Tax History
| Year | Tax Paid | Tax Assessment Tax Assessment Total Assessment is a certain percentage of the fair market value that is determined by local assessors to be the total taxable value of land and additions on the property. | Land | Improvement |
|---|---|---|---|---|
| 2025 | $1,658 | $13,276 | -- | -- |
| 2023 | $1,658 | $11,489 | $0 | $0 |
| 2022 | $1,178 | $8,210 | $0 | $0 |
| 2021 | $1,097 | $7,139 | $0 | $0 |
| 2020 | $1,020 | $6,735 | $0 | $0 |
| 2019 | $995 | $6,539 | $0 | $0 |
| 2018 | $966 | $6,348 | $0 | $0 |
| 2017 | $968 | $6,348 | $0 | $0 |
| 2014 | $978 | $6,348 | $0 | $0 |
Agents Affiliated with this Home
-

Seller's Agent in 2025
Kelley Hughes
Better Homes and Gardens Real
(913) 982-6415
36 in this area
288 Total Sales
-

Buyer's Agent in 2025
Michael Wiseman
Platinum Realty LLC
(785) 249-5027
20 in this area
307 Total Sales
-
H
Seller's Agent in 2022
House Non Member
SUNFLOWER ASSOCIATION OF REALT
Map
Source: Sunflower Association of REALTORS®
MLS Number: 239092
APN: 142-10-0-10-12-026-000
- 4301 SW 23rd St
- 2420 SW Seabrook Ave
- 2305 SW Seabrook Ave
- 2605 SW Seabrook Ave
- 2333 SW Winterwood Ln
- 3901 SW 26th St
- 2226 SW Edgewater Terrace
- 2731 SW Mcalister Ave
- 2021 SW Hope St
- 2819 SW James St
- 2801 SW Sunset Rd
- 4918 SW 28th St
- 4718 SW 30th St
- 2815 SW Prairie Rd Unit 21
- 2801 SW Prairie Rd
- 1819 SW Mission Ave
- 1705 SW Green Acres Ave
- 2031 SW Oakley Ave
- 1712 SW Hope St
- 1700 SW Seabrook Ave
