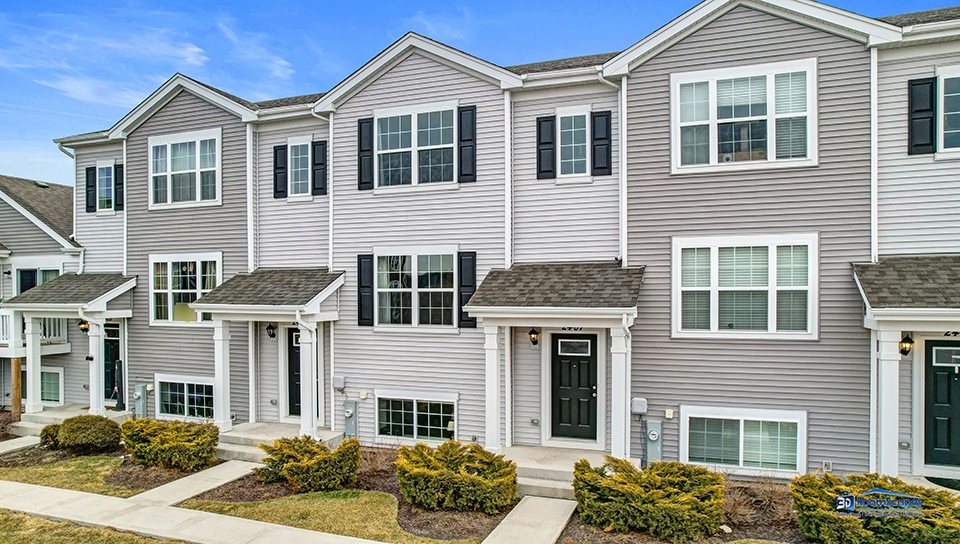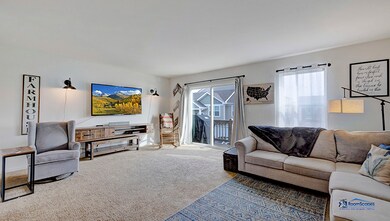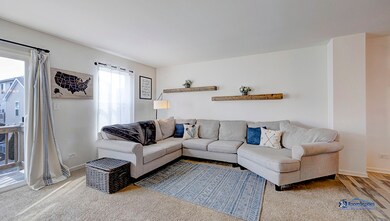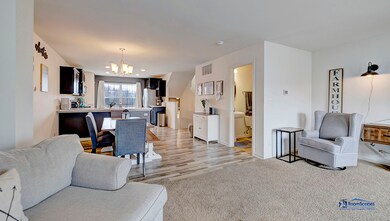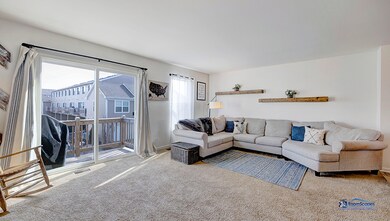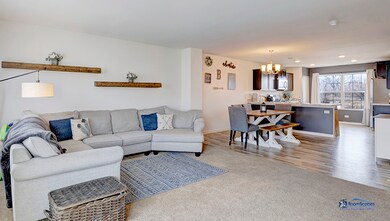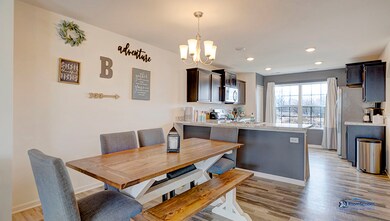
2405 Upland Rd Pingree Grove, IL 60140
Highlights
- Water Views
- Fitness Center
- Pond
- Hampshire High School Rated A-
- Landscaped Professionally
- Recreation Room
About This Home
As of March 2023Looking for a stunning 3-bedroom townhome that boasts an abundance of natural light and inviting atmosphere? Look no further! This gorgeous property is sure to impress even the most discerning of buyers. As you step inside, you'll be greeted by an airy and spacious dining and living area that's perfect for entertaining or a cozy family night in. The large windows throughout the home flood the space with natural light, creating a bright and welcoming atmosphere that's ideal for relaxing or hosting guests. The stylish kitchen comes equipped with sleek countertops, all stainless steel appliances, and ample storage space for all your culinary essentials. As an added bonus, the kitchen window offers a tremendous view of the outdoor pond! When it's time to retire for the evening, you'll find three generously sized bedrooms that offer plenty of space, comfort, and closet space! The basement offers endless potential for customization! Transform the space into a home office, workout room, or an additional living space! What truly sets this home apart is its unbeatable atmosphere. With its thoughtful design, meticulous upkeep, and unparalleled attention to detail, this property exudes a sense of warmth and coziness that you won't find anywhere else. View the Virtual 3D Tour to preview the home easily.
Last Agent to Sell the Property
Better Homes and Garden Real Estate Star Homes License #471010243 Listed on: 02/22/2023

Townhouse Details
Home Type
- Townhome
Est. Annual Taxes
- $4,487
Year Built
- Built in 2018
Lot Details
- Landscaped Professionally
HOA Fees
- $250 Monthly HOA Fees
Parking
- 2 Car Attached Garage
- Garage Transmitter
- Garage Door Opener
- Driveway
- Parking Included in Price
Home Design
- Asphalt Roof
- Vinyl Siding
- Concrete Perimeter Foundation
Interior Spaces
- 1,169 Sq Ft Home
- 3-Story Property
- Blinds
- Drapes & Rods
- Window Screens
- Living Room
- Formal Dining Room
- Recreation Room
- Water Views
- Finished Basement
- English Basement
Kitchen
- Gas Cooktop
- Microwave
- Dishwasher
- Stainless Steel Appliances
- Disposal
Flooring
- Partially Carpeted
- Laminate
Bedrooms and Bathrooms
- 3 Bedrooms
- 3 Potential Bedrooms
- Walk-In Closet
- Dual Sinks
Laundry
- Laundry on upper level
- Dryer
- Washer
Home Security
Outdoor Features
- Pond
- Balcony
Schools
- Gary Wright Elementary School
- Hampshire Middle School
- Cambridge Lakes High School
Utilities
- Forced Air Heating and Cooling System
- Heating System Uses Natural Gas
Listing and Financial Details
- Homeowner Tax Exemptions
Community Details
Overview
- Association fees include clubhouse, exercise facilities, pool, exterior maintenance, lawn care, snow removal
- 5 Units
- Eugene Polissky Association, Phone Number (847) 484-2116
- Cambridge Lakes Subdivision
- Property managed by Foster Premier
Recreation
- Fitness Center
- Community Pool
- Bike Trail
Pet Policy
- Dogs and Cats Allowed
Additional Features
- Party Room
- Carbon Monoxide Detectors
Ownership History
Purchase Details
Home Financials for this Owner
Home Financials are based on the most recent Mortgage that was taken out on this home.Similar Homes in Pingree Grove, IL
Home Values in the Area
Average Home Value in this Area
Purchase History
| Date | Type | Sale Price | Title Company |
|---|---|---|---|
| Warranty Deed | $188,500 | First American Title Co |
Mortgage History
| Date | Status | Loan Amount | Loan Type |
|---|---|---|---|
| Open | $185,003 | FHA |
Property History
| Date | Event | Price | Change | Sq Ft Price |
|---|---|---|---|---|
| 07/31/2024 07/31/24 | Rented | $2,450 | 0.0% | -- |
| 07/31/2024 07/31/24 | Under Contract | -- | -- | -- |
| 07/23/2024 07/23/24 | For Rent | $2,450 | +2.1% | -- |
| 07/17/2023 07/17/23 | Rented | $2,400 | 0.0% | -- |
| 07/14/2023 07/14/23 | Under Contract | -- | -- | -- |
| 06/27/2023 06/27/23 | For Rent | $2,400 | 0.0% | -- |
| 03/23/2023 03/23/23 | Sold | $260,000 | -3.7% | $222 / Sq Ft |
| 02/28/2023 02/28/23 | Pending | -- | -- | -- |
| 02/22/2023 02/22/23 | For Sale | $269,900 | -- | $231 / Sq Ft |
Tax History Compared to Growth
Tax History
| Year | Tax Paid | Tax Assessment Tax Assessment Total Assessment is a certain percentage of the fair market value that is determined by local assessors to be the total taxable value of land and additions on the property. | Land | Improvement |
|---|---|---|---|---|
| 2023 | $4,793 | $76,670 | $13,048 | $63,622 |
| 2022 | $4,622 | $70,689 | $12,030 | $58,659 |
| 2021 | $4,487 | $66,487 | $11,315 | $55,172 |
| 2020 | $4,409 | $64,789 | $11,026 | $53,763 |
| 2019 | $4,306 | $62,184 | $10,583 | $51,601 |
| 2018 | $41 | $519 | $519 | $0 |
Agents Affiliated with this Home
-
Jorel Kilcullen

Seller's Agent in 2024
Jorel Kilcullen
RE/MAX
(815) 790-4276
19 in this area
202 Total Sales
-
Alex Bagby

Buyer's Agent in 2024
Alex Bagby
One Source Realty
(630) 402-0015
1 in this area
33 Total Sales
-
Jim Starwalt

Seller's Agent in 2023
Jim Starwalt
Better Homes and Gardens Real Estate Star Homes
(847) 650-9139
2 in this area
1,505 Total Sales
-
Lisa Rossow

Buyer's Agent in 2023
Lisa Rossow
CENTURY 21 New Heritage
(847) 683-2000
86 Total Sales
Map
Source: Midwest Real Estate Data (MRED)
MLS Number: 11719251
APN: 02-30-407-003
- 2346 Aurora Dr
- 43W428 U S 20
- 2520 Alison Ave
- 2344 Alison Ave
- 2215 Aurora Dr Unit 1
- 2215 Aurora Dr Unit 6
- 1929 Diamond Head Trail
- 1801 Spinnaker St
- 1196 Alta Vista Dr
- 1770 Ruby Dr Unit 1770
- 1688 Lakeland Ln
- 43w916 Us Highway 20
- 1567 Windward Dr
- 1385 Broadland Dr
- 1715 Bayberry Ln
- 1554 Sequoia Way
- 1512 Sequoia Way
- 1558 Sequoia Way
- 1560 Sequoia Way
- 1550 Sequoia Way
