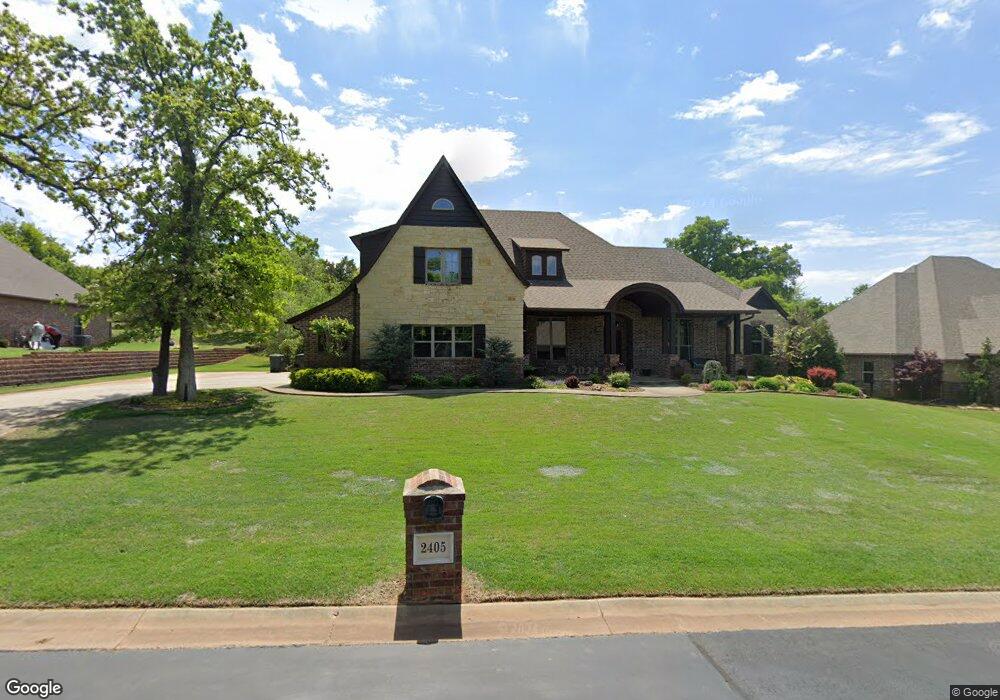
2405 Vellano Ln Edmond, OK 73034
East Guthrie NeighborhoodEstimated Value: $569,028 - $636,000
3
Beds
3.5
Baths
3,000
Sq Ft
$197/Sq Ft
Est. Value
Highlights
- Newly Remodeled
- Wooded Lot
- Wood Flooring
- Centennial Elementary School Rated A
- Traditional Architecture
- Covered patio or porch
About This Home
As of September 2013Custom build entered for comps
Home Details
Home Type
- Single Family
Est. Annual Taxes
- $5,362
Year Built
- Built in 2013 | Newly Remodeled
Lot Details
- 0.5 Acre Lot
- Interior Lot
- Sprinkler System
- Wooded Lot
HOA Fees
- $50 Monthly HOA Fees
Parking
- 4 Car Attached Garage
- Garage Door Opener
- Driveway
Home Design
- Traditional Architecture
- Brick Exterior Construction
- Slab Foundation
- Composition Roof
Interior Spaces
- 3,000 Sq Ft Home
- 1.5-Story Property
- Self Contained Fireplace Unit Or Insert
- Metal Fireplace
Kitchen
- Built-In Oven
- Electric Oven
- Built-In Range
- Microwave
- Dishwasher
- Disposal
Flooring
- Wood
- Carpet
Bedrooms and Bathrooms
- 3 Bedrooms
Outdoor Features
- Covered patio or porch
Utilities
- Zoned Heating and Cooling
- Private Water Source
- Septic Tank
- Cable TV Available
Community Details
- Association fees include greenbelt, pool
- Mandatory home owners association
Listing and Financial Details
- Legal Lot and Block 8 / 9
Ownership History
Date
Name
Owned For
Owner Type
Purchase Details
Closed on
Mar 2, 2022
Sold by
Mcnew and James
Bought by
James A Mcnew Living Trust and Laura L Mcnew Living Trust
Total Days on Market
1
Current Estimated Value
Purchase Details
Closed on
Mar 20, 2013
Sold by
M & R Land Development Llc
Bought by
R & R Homes Llc
Home Financials for this Owner
Home Financials are based on the most recent Mortgage that was taken out on this home.
Original Mortgage
$321,000
Interest Rate
3.62%
Mortgage Type
Construction
Similar Homes in Edmond, OK
Create a Home Valuation Report for This Property
The Home Valuation Report is an in-depth analysis detailing your home's value as well as a comparison with similar homes in the area
Home Values in the Area
Average Home Value in this Area
Purchase History
| Date | Buyer | Sale Price | Title Company |
|---|---|---|---|
| James A Mcnew Living Trust | -- | None Listed On Document | |
| R & R Homes Llc | $45,000 | None Available |
Source: Public Records
Mortgage History
| Date | Status | Borrower | Loan Amount |
|---|---|---|---|
| Previous Owner | Mcnew Laura | $339,463 | |
| Previous Owner | Mcnew Laura | $15,000 | |
| Previous Owner | R & R Homes Llc | $321,000 |
Source: Public Records
Property History
| Date | Event | Price | Change | Sq Ft Price |
|---|---|---|---|---|
| 09/30/2013 09/30/13 | Sold | $420,000 | 0.0% | $140 / Sq Ft |
| 09/28/2013 09/28/13 | Pending | -- | -- | -- |
| 09/27/2013 09/27/13 | For Sale | $420,000 | -- | $140 / Sq Ft |
Source: MLSOK
Tax History Compared to Growth
Tax History
| Year | Tax Paid | Tax Assessment Tax Assessment Total Assessment is a certain percentage of the fair market value that is determined by local assessors to be the total taxable value of land and additions on the property. | Land | Improvement |
|---|---|---|---|---|
| 2024 | $5,362 | $52,069 | $9,403 | $42,666 |
| 2023 | $5,362 | $49,590 | $9,403 | $40,187 |
| 2022 | $4,894 | $47,675 | $9,403 | $38,272 |
| 2021 | $4,644 | $45,405 | $9,403 | $36,002 |
| 2020 | $4,779 | $46,356 | $9,403 | $36,953 |
| 2019 | $4,797 | $46,356 | $9,403 | $36,953 |
| 2018 | $4,819 | $46,356 | $9,403 | $36,953 |
| 2017 | $4,684 | $45,109 | $9,020 | $36,089 |
| 2016 | $4,571 | $44,342 | $8,635 | $35,707 |
| 2014 | $4,676 | $45,402 | $8,635 | $36,767 |
| 2013 | $80 | $771 | $771 | $0 |
Source: Public Records
Agents Affiliated with this Home
-
Ryan Litz

Seller's Agent in 2013
Ryan Litz
Keller Williams Central OK ED
(405) 245-7812
8 in this area
303 Total Sales
Map
Source: MLSOK
MLS Number: 533490
APN: 420051374
Nearby Homes
- 14363 Terrazza Crossing
- 2178 Rivanna Way
- 14502 Bella Terra Way
- 2139 Rivanna Way
- 2527 Rivanna Way
- 14243 Bella Terra Way
- 2051 Vaquero Ct
- 14551 S Midwest Blvd
- 6873 Valley Ridge Dr
- 2574 E Simmons Rd
- 6205 Valley Ridge Dr
- 6824 Ashton Hill Cir
- 3570 Riverwood Ln
- 13351 El Zorro
- 14249 Glenwood Ln
- 6709 Cave Creek Trail
- 13393 Forest Fox Rd
- 12964 Fox Pass Rd
- 3051 Douglas St
- 6500 E Sorghum Mill Rd
- 2405 Vellano Ln
- 2377 Vellano Ln
- 2437 Vellano Ln
- 14386 Terrazza Crossing
- 2473 Vellano Ln
- 2307 Vellano Ln
- 2430 Vellano Ln
- 2339 Vellano Ln
- 2462 Vellano Ln
- 14356 Terrazza Crossing
- 2503 Vellano Ln
- 14315 Manzori Pass
- 14380 Manzori Pass
- 2537 Vellano Ln
- 14324 Terrazza Crossing
- 2407 Rivanna Way
- 2301 Rivanna Way
- 14500 Oakridge Rd
- 2277 Vellano Ln
- 14340 Manzori Pass
