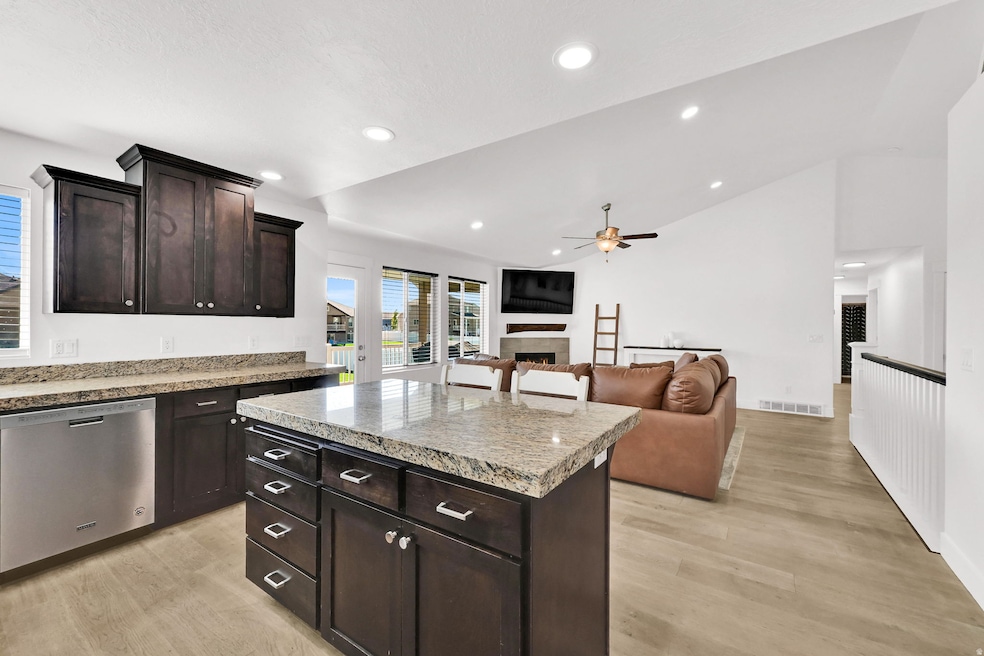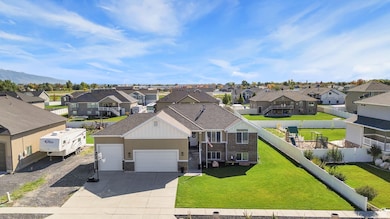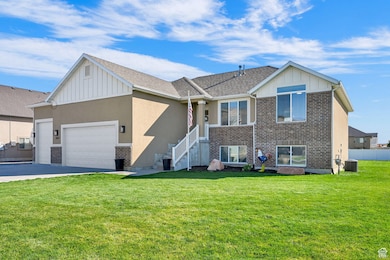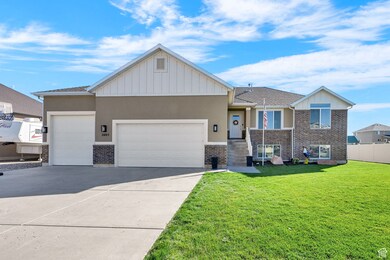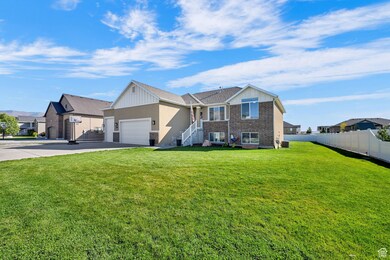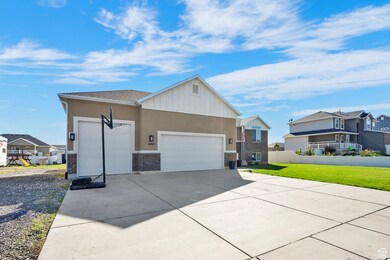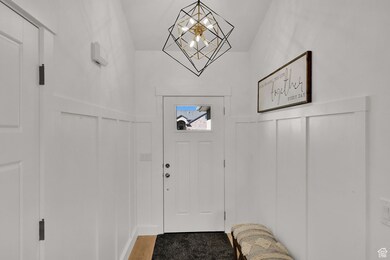2405 W 2825 N Farr West, UT 84404
Estimated payment $3,906/month
Highlights
- Mountain View
- Rambler Architecture
- Main Floor Primary Bedroom
- Vaulted Ceiling
- Wood Flooring
- 1 Fireplace
About This Home
Step into a home where every inch reflects pride in craftsmanship and a true love for building. ** This home is already plumbed and eletrical has been added for a basement kitchen.** Elevated by the owners of Chisholm Construction, a custom home builder known for exceptional quality, this residence stands apart from the typical cookie cutter homes on the market. Every tile, fixture, and finish has been intentionally chosen and masterfully installed, creating a home that feels refined, timeless, and built to last. Inside, you'll find beautiful flooring, tile surrounds in every shower, and attention to detail that only comes from a professional builder. The layout is both functional and inspiring, crafted for the family that dreams big and lives intentionally. Outside, enjoy a large, flat lot that's perfect for kids to play soccer, toss a football, or start a family garden. In a world full of screens and distractions, this property invites you to reconnect with the simple joy of outdoor living. For those with an entrepreneurial spirit, the basement features a separate entrance and a full-service hair salon, ideal for hairstylists or anyone looking to build a business from home. This home has been completely elevated by a custom builder, so you can rest easy knowing that every detail has been cared for with quality and longevity in mind. You won't have to worry about repairs or maintenance issues for years to come. This isn't just a home. It's a lifestyle built around quality, family, and freedom.
Listing Agent
Ambry Fisco
Real Broker, LLC License #10726232 Listed on: 10/10/2025
Home Details
Home Type
- Single Family
Est. Annual Taxes
- $4,267
Year Built
- Built in 2015
Lot Details
- 0.38 Acre Lot
- Lot Dimensions are 100.0x167.0x100.0
- Partially Fenced Property
- Landscaped
- Vegetable Garden
- Property is zoned Single-Family
Parking
- 3 Car Garage
Home Design
- Rambler Architecture
- Brick Exterior Construction
- Stucco
Interior Spaces
- 3,024 Sq Ft Home
- 2-Story Property
- Vaulted Ceiling
- 1 Fireplace
- Double Pane Windows
- Blinds
- Den
- Mountain Views
- Electric Dryer Hookup
Kitchen
- Free-Standing Range
- Granite Countertops
Flooring
- Wood
- Carpet
- Laminate
- Tile
Bedrooms and Bathrooms
- 5 Bedrooms | 3 Main Level Bedrooms
- Primary Bedroom on Main
- Walk-In Closet
- Bathtub With Separate Shower Stall
Basement
- Walk-Out Basement
- Basement Fills Entire Space Under The House
- Exterior Basement Entry
- Natural lighting in basement
Eco-Friendly Details
- Reclaimed Water Irrigation System
Outdoor Features
- Covered Patio or Porch
- Play Equipment
Schools
- Farr West Elementary School
- Wahlquist Middle School
- Fremont High School
Utilities
- Forced Air Heating and Cooling System
- Natural Gas Connected
Community Details
- No Home Owners Association
- Farr West Meadows Subdivision
Listing and Financial Details
- Home warranty included in the sale of the property
- Assessor Parcel Number 19-317-0015
Map
Home Values in the Area
Average Home Value in this Area
Tax History
| Year | Tax Paid | Tax Assessment Tax Assessment Total Assessment is a certain percentage of the fair market value that is determined by local assessors to be the total taxable value of land and additions on the property. | Land | Improvement |
|---|---|---|---|---|
| 2025 | $4,432 | $701,382 | $183,223 | $518,159 |
| 2024 | $4,268 | $378,949 | $100,913 | $278,036 |
| 2023 | $4,145 | $366,300 | $100,805 | $265,495 |
| 2022 | $4,110 | $374,000 | $89,561 | $284,439 |
| 2021 | $3,502 | $531,000 | $117,160 | $413,840 |
| 2020 | $3,262 | $451,000 | $107,094 | $343,906 |
| 2019 | $2,874 | $370,000 | $86,511 | $283,489 |
| 2018 | $2,915 | $360,518 | $86,511 | $274,007 |
| 2017 | $2,981 | $359,000 | $86,176 | $272,824 |
| 2016 | $2,666 | $171,887 | $47,369 | $124,518 |
| 2015 | $1,277 | $70,191 | $70,191 | $0 |
| 2014 | $871 | $50,772 | $50,772 | $0 |
Property History
| Date | Event | Price | List to Sale | Price per Sq Ft |
|---|---|---|---|---|
| 11/03/2025 11/03/25 | Price Changed | $674,900 | -2.2% | $223 / Sq Ft |
| 11/02/2025 11/02/25 | Price Changed | $689,900 | +0.1% | $228 / Sq Ft |
| 11/02/2025 11/02/25 | Price Changed | $689,000 | -1.4% | $228 / Sq Ft |
| 10/10/2025 10/10/25 | For Sale | $699,000 | -- | $231 / Sq Ft |
Purchase History
| Date | Type | Sale Price | Title Company |
|---|---|---|---|
| Warranty Deed | -- | Cottonwood Title Ins Agcy | |
| Quit Claim Deed | $314,360 | Mortgage Connect Lp Vendor I | |
| Warranty Deed | -- | Mountain View Title Ogden | |
| Quit Claim Deed | -- | Mountain View Title Ogden |
Mortgage History
| Date | Status | Loan Amount | Loan Type |
|---|---|---|---|
| Open | $404,975 | New Conventional | |
| Previous Owner | $235,000 | New Conventional |
Source: UtahRealEstate.com
MLS Number: 2116803
APN: 19-317-0015
- 2477 W 2900 N
- 2440 W 2900 N
- 2409 W 2950 N
- 2409 W 2950 N Unit 101
- 2427 W 2950 N Unit 100
- 2427 W 2950 N
- 2938 N 2350 W Unit 105
- 2938 N 2350 W
- 2485 W 2950 N
- 2414 W 2950 N Unit 110
- 2396 W 2950 N
- 2396 W 2950 N Unit 109
- 2497 W 2950 N
- 2434 W 2950 N Unit 111
- 2434 W 2950 N
- 2519 W 2950 N
- 2540 W 2950 N
- Aberdeen Plan at Hart Estates - Farr West
- Glendale Plan at Hart Estates - Farr West
- Summerlyn Plan at Hart Estates - Farr West
- 1148 W Spring Valley Ln
- 1189 W Fallow Way
- 2100 N Highway 89
- 811 W 1340 N
- 255 W 2700 N
- 163 Savannah Ln
- 115 E 2300 N
- 200 E 2300 N
- 2421 N 400 E Unit D7
- 1750 N 400 E
- 196 N Sam Gates Rd
- 1169 N Orchard Ave
- 551 E 900 St N
- 137 E Southwell St Unit 16
- 405 E 475 N
- 381 N Washington Blvd
- 1454 N Fowler Ave
- 434 W 7th St
- 930 E 1150 N
- 248 W Downs Cir
