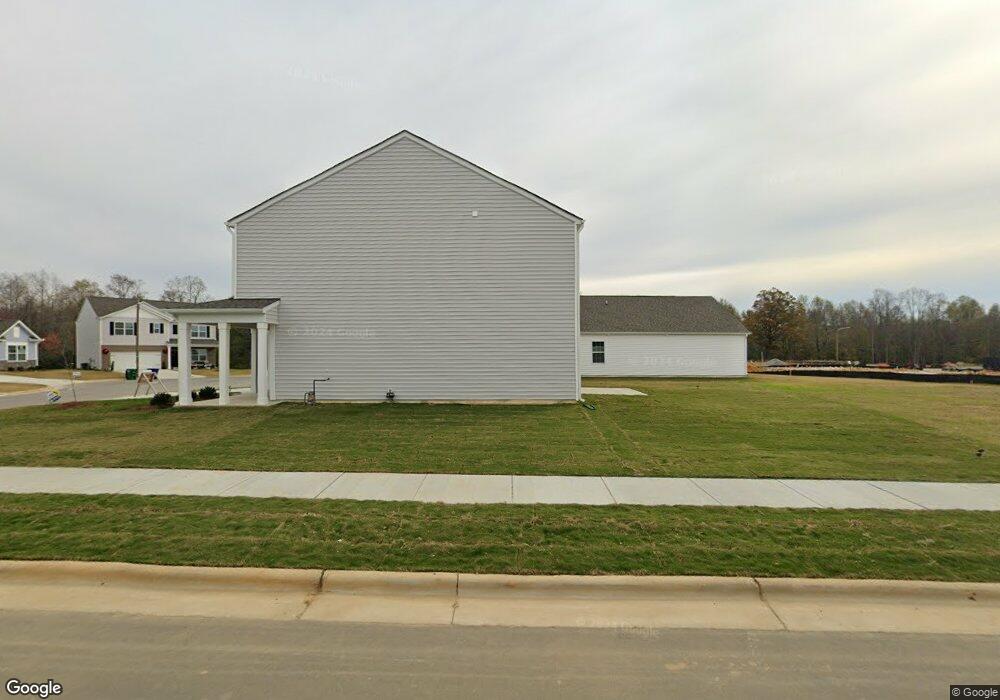
2405 Westwood Ave W Wilson, NC 27893
Estimated payment $2,305/month
Highlights
- New Construction
- Main Floor Bedroom
- 2 Car Attached Garage
- Traditional Architecture
- Granite Countertops
- Walk-In Closet
About This Home
RED TAG home for our RED TAG SALES EVENT July 5-20!
Come tour 2405 Westwood Avenue West! One of our new homes at Bedford Place, located in Wilson, NC.
Welcome to The Hayden, this captivating two-story home boasts 5 bedrooms, 3 bathrooms. This popular plan offers 2,511 square feet of spacious living. Step into luxury with The Hayden, featuring a main level adorned with enchanting details and stunning finishes. The flex room adjacent to the foyer provides versatility, ideal for a formal dining room or home office. The kitchen, featuring Whirlpool® stainless steel appliances, beautiful granite countertops, ceramic tile backsplash, and elegant soft Gray cabinets. A downstairs bedroom with a full bathroom. Mohawk® RevWood® flooring in all common areas. Upstairs, the primary suite beckons with a lavish bath including a walk-in shower and double quartz vanities. Three additional bedrooms, a full bathroom, and a loft-style living room complete the second level. This spotless home comes complete with a smart home package, including a Video Doorbell, Amazon Echo Pop, Kwikset Smart Code door lock, Smart Switch, touchscreen control panel, and Z-Wave programmable thermostat - all accessible through the Alarm.com App. Quality materials, superior workmanship, and a 1-year builder's warranty.
Don't miss your chance to call The Hayden home! Contact us today to schedule your tour!
*Photos are for representational purposes only.
Home Details
Home Type
- Single Family
Year Built
- Built in 2025 | New Construction
Lot Details
- 9,583 Sq Ft Lot
- Cleared Lot
HOA Fees
- $15 Monthly HOA Fees
Parking
- 2 Car Attached Garage
- Front Facing Garage
- 2 Open Parking Spaces
Home Design
- Home is estimated to be completed on 6/5/25
- Traditional Architecture
- Slab Foundation
- Frame Construction
- Shingle Roof
- Vinyl Siding
Interior Spaces
- 2,511 Sq Ft Home
- 2-Story Property
- Insulated Windows
- Living Room
- Open Floorplan
- Pull Down Stairs to Attic
- Fire and Smoke Detector
Kitchen
- Gas Range
- Microwave
- Dishwasher
- Granite Countertops
- Quartz Countertops
- Disposal
Flooring
- Carpet
- Laminate
- Vinyl
Bedrooms and Bathrooms
- 5 Bedrooms
- Main Floor Bedroom
- Walk-In Closet
- 3 Full Bathrooms
- Bathtub with Shower
- Walk-in Shower
Laundry
- Laundry on upper level
- Electric Dryer Hookup
Outdoor Features
- Patio
- Rain Gutters
Schools
- John W Jones Elementary School
- Forest Hills Middle School
- James Hunt High School
Utilities
- Cooling Available
- Heating System Uses Natural Gas
- Heat Pump System
- Electric Water Heater
Community Details
- Association fees include unknown
- Russell Property Management Association, Phone Number (252) 329-7368
- Built by D.R. Horton, Inc.
- Bedford Place Subdivision, Hayden 5 Bedroom Floorplan
Listing and Financial Details
- Home warranty included in the sale of the property
- Assessor Parcel Number 3702642188
Map
Home Values in the Area
Average Home Value in this Area
Property History
| Date | Event | Price | Change | Sq Ft Price |
|---|---|---|---|---|
| 07/14/2025 07/14/25 | Pending | -- | -- | -- |
| 07/14/2025 07/14/25 | Pending | -- | -- | -- |
| 07/02/2025 07/02/25 | Price Changed | $351,000 | 0.0% | $140 / Sq Ft |
| 07/02/2025 07/02/25 | Price Changed | $351,000 | -1.1% | $140 / Sq Ft |
| 07/01/2025 07/01/25 | For Sale | $354,990 | 0.0% | $141 / Sq Ft |
| 07/01/2025 07/01/25 | For Sale | $354,990 | 0.0% | $141 / Sq Ft |
| 06/06/2025 06/06/25 | Pending | -- | -- | -- |
| 06/04/2025 06/04/25 | Pending | -- | -- | -- |
| 06/04/2025 06/04/25 | Price Changed | $354,990 | 0.0% | $141 / Sq Ft |
| 06/02/2025 06/02/25 | For Sale | $354,990 | -0.4% | $141 / Sq Ft |
| 04/24/2025 04/24/25 | Pending | -- | -- | -- |
| 02/18/2025 02/18/25 | For Sale | $356,340 | +0.4% | $142 / Sq Ft |
| 02/17/2025 02/17/25 | For Sale | $354,990 | -0.4% | $141 / Sq Ft |
| 02/05/2025 02/05/25 | Pending | -- | -- | -- |
| 02/05/2025 02/05/25 | For Sale | $356,340 | +0.4% | $142 / Sq Ft |
| 02/04/2025 02/04/25 | Pending | -- | -- | -- |
| 01/14/2025 01/14/25 | For Sale | $354,990 | -- | $141 / Sq Ft |
Similar Homes in Wilson, NC
Source: Doorify MLS
MLS Number: 10074806
- 2500 Hemsley Ln W
- 2502 Westwood Ave W
- 2506 Westwood Ave W
- 3846 Althorp Dr W
- 3901 Althorp Dr W
- 3902 Althorp Dr W
- 3826 Althorp Dr W
- 3811 Baybrooke Dr W
- 3008 Winding Ridge Dr
- 3002 Chipper Ln W
- 3807 Trace Dr
- 2903 Cliff Ct W
- 3600 Delta Dr
- 3700 Cessna Way
- 3700 Cessna Way Unit Ef 7
- 3602 Delta Dr Unit Ep 133
- 3702 Cessna Way
- 3610 Tarmac Rd Unit Ep 126
- 3610 Tarmac Rd
- 3612 Tarmac Rd Unit Ep 127
