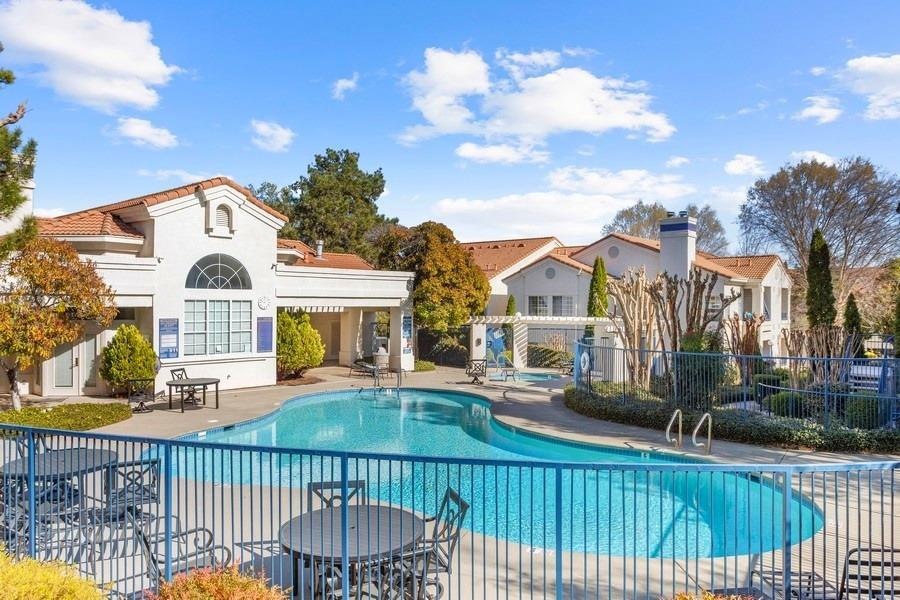
$399,900
- 3 Beds
- 2 Baths
- 1,341 Sq Ft
- 6571 Hearthstone Cir
- Unit 1321
- Rocklin, CA
Bright and spacious, this 3-bedroom, 2-bath condo is ideally located on the second floor of the gated Hearthstone community. The well-appointed kitchen features a center island with an eating bar, a walk-in pantry, and ample cabinetry. It opens to a generous dining area, perfect for entertaining, with additional counter space and built-in storage. The light-filled living room includes a cozy
Cynthia Smith GUIDE Real Estate
