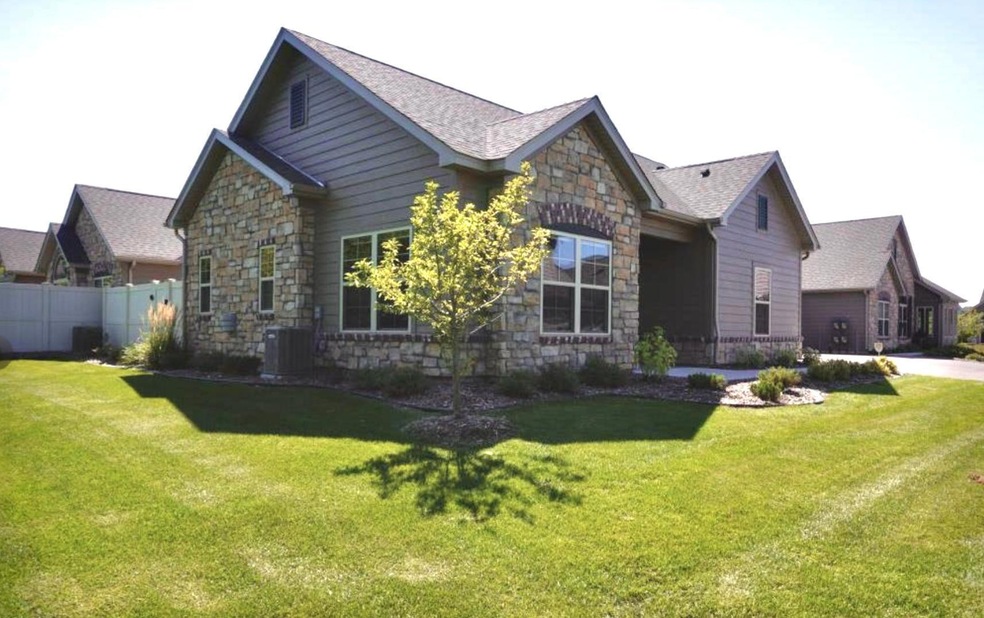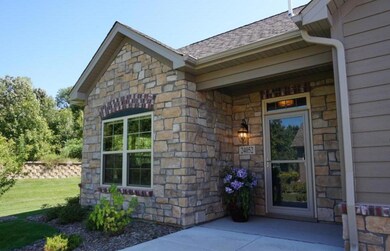
24052 Rivers Edge Rd Rogers, MN 55374
Highlights
- Heated In Ground Pool
- Double Oven
- 2 Car Attached Garage
- Rogers Elementary School Rated A-
- Stainless Steel Appliances
- Patio
About This Home
As of June 2024Stunning Executive one level living. Upgrades that were included when unit was built; flooring, solar light tube in kitchen, granite countertops in kitchen and bathroom, upgraded cabinets in kitchen and bathrooms, 6 panel doors, walk-in closets in both bedrooms, custom blinds on all the windows in the home, upgraded stainless steel appliances, Blanco kitchen sink, in floor heating is plumbed throughout, open floor plan includes a large fireplace in living room, master bath has upgraded shower, extra large finished garage including the ceiling, large garage attic storage that is complete with pull down stairs. This home also features a “split bedroom” the guest bedroom and bath are on the other side of the house for privacy. The 17x17 outdoor patio is completely private and enclosed, there is a gate to enter the side yard, or let your puppy out. The Community Clubhouse has a full kitchen, Billard table, fireplace, tv's, exercise room, bathrooms, and a heated outdoor pool.
Townhouse Details
Home Type
- Townhome
Est. Annual Taxes
- $4,713
Year Built
- Built in 2015
Lot Details
- 0.35 Acre Lot
- Street terminates at a dead end
- Privacy Fence
- Vinyl Fence
HOA Fees
- $488 Monthly HOA Fees
Parking
- 2 Car Attached Garage
- Parking Storage or Cabinetry
- Insulated Garage
- Garage Door Opener
Interior Spaces
- 1,547 Sq Ft Home
- 1-Story Property
- Living Room with Fireplace
- Combination Kitchen and Dining Room
- Washer and Dryer Hookup
Kitchen
- Double Oven
- Range
- Microwave
- Dishwasher
- Stainless Steel Appliances
Bedrooms and Bathrooms
- 2 Bedrooms
Outdoor Features
- Heated In Ground Pool
- Patio
Utilities
- Forced Air Heating and Cooling System
- Cable TV Available
Listing and Financial Details
- Assessor Parcel Number 1612023140057
Community Details
Overview
- Association fees include maintenance structure, hazard insurance, lawn care, ground maintenance, professional mgmt, recreation facility, trash, snow removal, water
- Rowcal Association, Phone Number (651) 233-1307
- Cic 1701 The Villas At Rivers Edge Subdivision
Recreation
- Community Pool
Ownership History
Purchase Details
Home Financials for this Owner
Home Financials are based on the most recent Mortgage that was taken out on this home.Purchase Details
Home Financials for this Owner
Home Financials are based on the most recent Mortgage that was taken out on this home.Purchase Details
Home Financials for this Owner
Home Financials are based on the most recent Mortgage that was taken out on this home.Map
Similar Homes in Rogers, MN
Home Values in the Area
Average Home Value in this Area
Purchase History
| Date | Type | Sale Price | Title Company |
|---|---|---|---|
| Deed | $410,000 | -- | |
| Warranty Deed | $299,900 | Burnet Title | |
| Warranty Deed | $256,650 | Custom Home Builders Title L |
Property History
| Date | Event | Price | Change | Sq Ft Price |
|---|---|---|---|---|
| 06/28/2024 06/28/24 | Sold | $410,000 | 0.0% | $265 / Sq Ft |
| 06/24/2024 06/24/24 | Pending | -- | -- | -- |
| 06/06/2024 06/06/24 | For Sale | $410,000 | +36.7% | $265 / Sq Ft |
| 10/05/2018 10/05/18 | Sold | $299,900 | 0.0% | $194 / Sq Ft |
| 08/30/2018 08/30/18 | For Sale | $299,900 | +16.9% | $194 / Sq Ft |
| 10/26/2016 10/26/16 | Sold | $256,650 | +9.3% | $166 / Sq Ft |
| 06/03/2014 06/03/14 | Pending | -- | -- | -- |
| 06/03/2014 06/03/14 | For Sale | $234,900 | -- | $152 / Sq Ft |
Tax History
| Year | Tax Paid | Tax Assessment Tax Assessment Total Assessment is a certain percentage of the fair market value that is determined by local assessors to be the total taxable value of land and additions on the property. | Land | Improvement |
|---|---|---|---|---|
| 2023 | $4,723 | $377,200 | $79,800 | $297,400 |
| 2022 | $4,227 | $366,000 | $80,000 | $286,000 |
| 2021 | $4,149 | $310,000 | $61,000 | $249,000 |
| 2020 | $4,326 | $303,000 | $63,000 | $240,000 |
| 2019 | $3,737 | $300,000 | $58,000 | $242,000 |
| 2018 | $3,992 | $282,000 | $58,000 | $224,000 |
| 2017 | $3,814 | $260,000 | $74,000 | $186,000 |
Source: NorthstarMLS
MLS Number: 6543870
APN: 16-120-23-14-0057
- 24064 Rivers Edge Rd
- 24054 Rivers Edge Rd
- 24069 Rivers Edge Rd
- 24107 Rivers Edge Rd
- 24211 Rivers Edge Rd
- 13614 Birch Rd
- 24561 Superior Dr
- 23554 Aspen Dr
- 24648 Superior Dr
- 13636 Busch Ln
- 13644 Busch Ln
- 13671 Pine Dr
- 23240 Willow Dr
- 23230 Willow Dr
- 23260 Willow Dr
- 23270 Willow Dr
- 23276 Willow Dr
- 23250 Willow Dr
- 13655 Pine Dr
- 13663 Pine Dr






