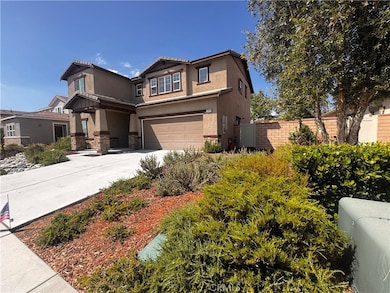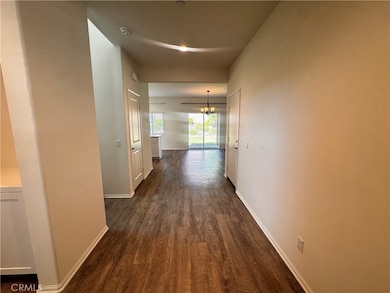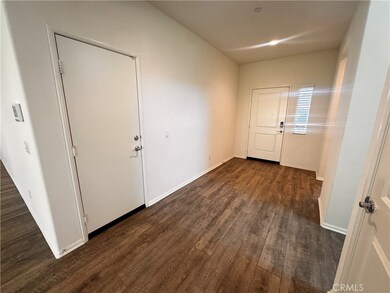24054 Kerrigan Dr Menifee, CA 92587
Audie Murphy Ranch NeighborhoodHighlights
- Spa
- Clubhouse
- Loft
- Primary Bedroom Suite
- Main Floor Bedroom
- 4-minute walk to Outrigger Park
About This Home
Menifee beauty! Newer built beautiful turnkey home with lots of natural light and laminate wood flooring on the main level. Home feature 4 bedroom, 3 bathroom located in the highly desirable Audie Murphy Ranch community! There is one bedroom and full bathroom on the main level. The beautiful open concept kitchen boasts a large island with quartz countertops and stainless steel appliances with included refrigerator, dishwasher, built in range, gas cooktop and microwave and pantry. Up the stairs you will find a huge loft perfect for a movie room/ home office/ or whatever your heart desires! Upstairs laundry room with washer and dryer included. There are two additional bedrooms upstairs as well as the Primary suite includes an ensuite bathroom with dual sinks and large walk in closet. Large flat usable backyard. This home is on the border of Canyon Lake. You will love the beautiful walking trails. The home is also equipped with solar so no high electricity bills! You'll be amazed at all this community has to offer! Enjoy parks, walking trails, swimming pools, sports parks, a game area, community center and a clubhouse! There will never be a dull moment with so much to do.*** GARDENER and HOA are INCLUDED***
Listing Agent
Century 21 Masters Brokerage Phone: 909-919-0788 License #01474610 Listed on: 06/22/2025

Home Details
Home Type
- Single Family
Est. Annual Taxes
- $11,533
Year Built
- Built in 2022
Lot Details
- 6,787 Sq Ft Lot
- Density is up to 1 Unit/Acre
Parking
- 2 Car Direct Access Garage
- Parking Available
- Front Facing Garage
- Driveway
Home Design
- Turnkey
- Slab Foundation
- Tile Roof
Interior Spaces
- 2,220 Sq Ft Home
- 2-Story Property
- Recessed Lighting
- Entryway
- Family Room Off Kitchen
- Loft
- Bonus Room
Kitchen
- Open to Family Room
- Breakfast Bar
- Walk-In Pantry
- Dishwasher
- Quartz Countertops
Bedrooms and Bathrooms
- 4 Bedrooms | 1 Main Level Bedroom
- Primary Bedroom Suite
- Walk-In Closet
- Bathroom on Main Level
- 3 Full Bathrooms
Laundry
- Laundry Room
- Laundry on upper level
- Dryer
- Washer
Home Security
- Carbon Monoxide Detectors
- Fire and Smoke Detector
Additional Features
- Spa
- Central Heating and Cooling System
Listing and Financial Details
- Security Deposit $3,500
- Rent includes association dues, gardener, pool
- 12-Month Minimum Lease Term
- Available 7/1/25
- Tax Lot 83
- Tax Tract Number 36484
- Assessor Parcel Number 341430015
- Seller Considering Concessions
Community Details
Overview
- Property has a Home Owners Association
- Keystone Mgmt Association
Amenities
- Clubhouse
Recreation
- Tennis Courts
- Sport Court
- Community Pool
- Community Spa
- Dog Park
- Horse Trails
Pet Policy
- Limit on the number of pets
- Pet Size Limit
- Pet Deposit $500
- Dogs and Cats Allowed
- Breed Restrictions
Map
Source: California Regional Multiple Listing Service (CRMLS)
MLS Number: CV25139297
APN: 341-430-015
- 29391 Santa Ynez Cir
- 23982 Kerrigan Dr
- 23991 Vista Way
- 24287 Insignia Dr
- 30041 Windward Dr
- 29952 White Wake Dr
- 84 Goetz Rd
- 23900 Vista Way
- 23883 Vista Way
- 29819 Santa Maria Dr
- 23784 Vista Way
- 23849 Canyon Lake Dr N
- 24405 Arroyo Dr
- 23825 Canyon Lake Dr N
- 24420 Crooked Trail Dr
- 23771 Casa Bonita Ave
- 0 Platino Dr Unit SW24200423
- 30036 Merrick Ln
- 30071 Merrick Ln
- 30295 Little Harbor Dr






