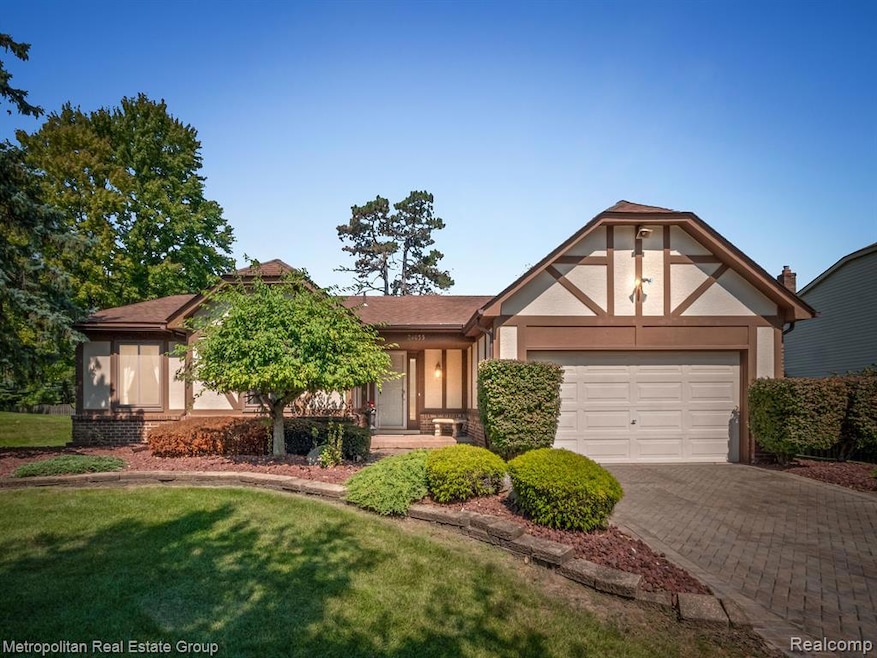Experience the pinnacle of single-level living with this expansive ranch home, a true gem in Novi with Highly Acclaimed Novi Schools. This remarkable residence offers the perfect blend of elegance and practicality in a single-story layout, featuring 3 spacious bedrooms, 2 full baths, finished basement, sunroom, and a 2-car attached garage. Step inside to discover gleaming hardwood floors and an open-concept design that creates a warm, inviting atmosphere ideal for both everyday living and special occasions. The home boasts two generously sized living areas and a beautifully appointed sunroom, providing versatile spaces for relaxation and entertaining. Natural light floods the interiors through large windows, enhancing the welcoming ambiance. The primary suite is a tranquil retreat with a luxurious full bath, including a dual vanity, ceramic tile, and a stunning walk-in shower. Enjoy seamless indoor-outdoor living with direct access from the kitchen to the sunroom, & expansive paver patio. The spacious backyard offers a private oasis, perfect for outdoor relaxation and gatherings. Additional features include a convenient first-floor laundry room, a finished basement with a wet bar, ample storage, & cedar closet. This rare opportunity to own a stunning single-level ranch home is located in the desirable Novi area & close to Novi High School, Ella Mae Power Park, Novi Police Station, shopping, dining, and freeways. Don’t miss the chance to see this exceptional single-level home today!

