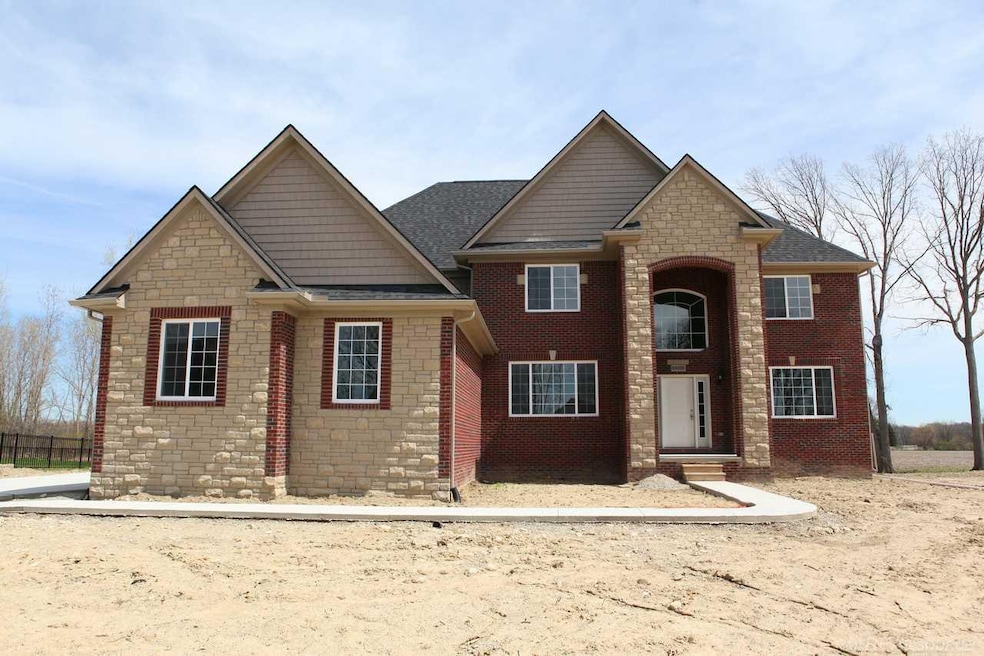
$474,999
- 4 Beds
- 2.5 Baths
- 2,446 Sq Ft
- 23086 N Evan Ct
- Unit 20
- New Boston, MI
**WOW**2400+ SQ FT BEAUTIFUL 4 BEDROOM, 2 1/2 AND BATHROOM, 2 STORY COLONIAL**SITTING ON 1+ ACRES**LARGE OPEN LIVING ROOM WITH TONS OF NATURAL LIGHT AND CATHEDRAL CEILINGS**FORMAL DINING AREA ADJACENT TO LIVING ROOM**HALF BATH ON FIRST FLOOR**FAMILY ROOM CONVENIENTLY LOCATED OFF THE BACK OF THE KITCHEN WITH FIREPLACE**AMAZING CUSTOM OPEN CONCEPT KITCHEN WITH ALL APPLIANCES STAYING**FIRST FLOOR
Tim Hillmer Century 21 Curran & Oberski
