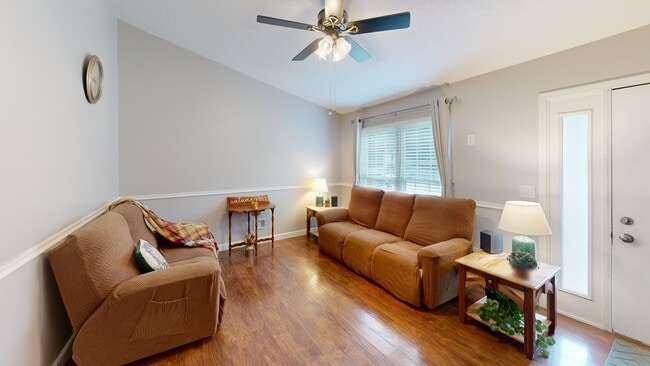
2406 Amarillo Dr O Fallon, MO 63368
Estimated payment $1,533/month
Highlights
- Hot Property
- Ranch Style House
- Landscaped
- Dardenne Elementary School Rated A-
- Brick or Stone Veneer
- Forced Air Heating and Cooling System
About This Home
BACK ON MARKET - NO FAULT OF SELLER!! Welcome to 2406 Amarillo in O’Fallon! This charming 2 (plus!) bedroom, 2 bath home offers comfort, convenience, and extra space to fit your lifestyle. The main floor features a light-filled living room, an eat-in kitchen, and two comfortable bedrooms. The basement provides a flexible bonus room—perfect for a home office, sleeping area, guest area, or hobby space and a convenient half bath. This dry basement has plenty of room and could be fully refinished to your specifications! Step outside to enjoy a spacious backyard, great for entertaining, gardening, or relaxing evenings. Situated in the desirable Fort Zumwalt School District, this home is close to shopping, dining, and entertainment at The Meadows at Lake St. Louis and O’Fallon’s Main Street. Outdoor enthusiasts will love nearby Civic Park, Dames Park, and easy access to the Katy Trail. With quick access to I-70 and Highway K, commuting around St. Charles County and into St. Louis is simple. Move-in ready and full of potential, this O’Fallon gem is ready to welcome its next owner!
Home Details
Home Type
- Single Family
Est. Annual Taxes
- $2,615
Year Built
- Built in 1985
Lot Details
- 8,024 Sq Ft Lot
- Landscaped
- Back Yard
HOA Fees
- $21 Monthly HOA Fees
Parking
- 1 Car Garage
Home Design
- 832 Sq Ft Home
- Ranch Style House
- Traditional Architecture
- Brick or Stone Veneer
- Vinyl Siding
Bedrooms and Bathrooms
- 2 Bedrooms
Schools
- Dardenne Elem. Elementary School
- Ft. Zumwalt West Middle School
- Ft. Zumwalt West High School
Utilities
- Forced Air Heating and Cooling System
- Natural Gas Connected
- Phone Available
- Cable TV Available
Additional Features
- Basement
Listing and Financial Details
- Assessor Parcel Number 2-0067-5709-00-0069.0000000
Community Details
Overview
- Community Property Management Bayfield Subdivision Association
Amenities
- Common Area
Matterport 3D Tour
Floorplans
Map
Home Values in the Area
Average Home Value in this Area
Tax History
| Year | Tax Paid | Tax Assessment Tax Assessment Total Assessment is a certain percentage of the fair market value that is determined by local assessors to be the total taxable value of land and additions on the property. | Land | Improvement |
|---|---|---|---|---|
| 2025 | $2,615 | $40,705 | -- | -- |
| 2023 | $2,616 | $39,314 | $0 | $0 |
| 2022 | $2,076 | $28,919 | $0 | $0 |
| 2021 | $2,077 | $28,919 | $0 | $0 |
| 2020 | $2,001 | $27,045 | $0 | $0 |
| 2019 | $2,005 | $27,045 | $0 | $0 |
| 2018 | $1,854 | $23,856 | $0 | $0 |
| 2017 | $1,822 | $23,856 | $0 | $0 |
| 2016 | $1,545 | $20,138 | $0 | $0 |
| 2015 | $1,437 | $20,138 | $0 | $0 |
| 2014 | -- | $20,261 | $0 | $0 |
Property History
| Date | Event | Price | List to Sale | Price per Sq Ft | Prior Sale |
|---|---|---|---|---|---|
| 10/05/2025 10/05/25 | For Sale | $245,000 | +22.5% | $294 / Sq Ft | |
| 07/01/2022 07/01/22 | Sold | -- | -- | -- | View Prior Sale |
| 06/05/2022 06/05/22 | Pending | -- | -- | -- | |
| 06/03/2022 06/03/22 | For Sale | $200,000 | +51.6% | $240 / Sq Ft | |
| 05/18/2015 05/18/15 | Sold | -- | -- | -- | View Prior Sale |
| 05/18/2015 05/18/15 | For Sale | $131,900 | -- | $159 / Sq Ft | |
| 05/17/2015 05/17/15 | Pending | -- | -- | -- |
Purchase History
| Date | Type | Sale Price | Title Company |
|---|---|---|---|
| Warranty Deed | -- | Touchstone Title & Abstract | |
| Interfamily Deed Transfer | -- | None Available | |
| Warranty Deed | -- | None Available | |
| Warranty Deed | $134,900 | Inv | |
| Warranty Deed | -- | -- |
Mortgage History
| Date | Status | Loan Amount | Loan Type |
|---|---|---|---|
| Open | $211,850 | New Conventional | |
| Previous Owner | $128,626 | FHA | |
| Previous Owner | $107,920 | Purchase Money Mortgage | |
| Previous Owner | $90,400 | Purchase Money Mortgage |
About the Listing Agent
JT's Other Listings
Source: MARIS MLS
MLS Number: MIS25057174
APN: 2-0067-5709-00-0069.0000000
- 12 Mallard Pointe Dr
- 633 Durango Dr
- 520 Durango Dr
- 2625 Breezy Point Ln
- 2 the Durango at the Grove
- 126 Sterling Crossing Dr
- 30 Pinewood Ct
- 189 Snake River Dr
- 106 Snake River Dr
- 10 Winter Hill Ct
- 1636 Feise Forest Dr
- 1910 Pebble Brook Dr
- 39 Wistar Way
- 306 William Clark Dr
- 110 Cherrywood Parc Dr
- 19 Millers Ct
- 367 Shamrock St
- 361 Shamrock St
- 217 Roaring River Dr
- 31 Lace Bark Ct
- 12 Royalltrail Ct
- 124 Royallsprings Pkwy
- 2 Red Cedar Parc Ct
- 1716 Springhill Dr
- 7 Park City Ct
- 825 Sanchos
- 2117 Brassel Ct
- 100 Mia Rose Way
- 2238 Currier Place
- 333 Bramblett Hills
- 4 W Park Dr
- 22 Oak Forest Dr
- 7482 Pierside Dr
- 1 Savannah Garden Dr
- 210 Dogwood Prairie Dr
- 6 Bishops Crest Ct
- 6436 Long Timber Dr
- 1000 Crown Jewel Cir
- 217 Sword Lily Dr
- 43 Westbrook Dr





