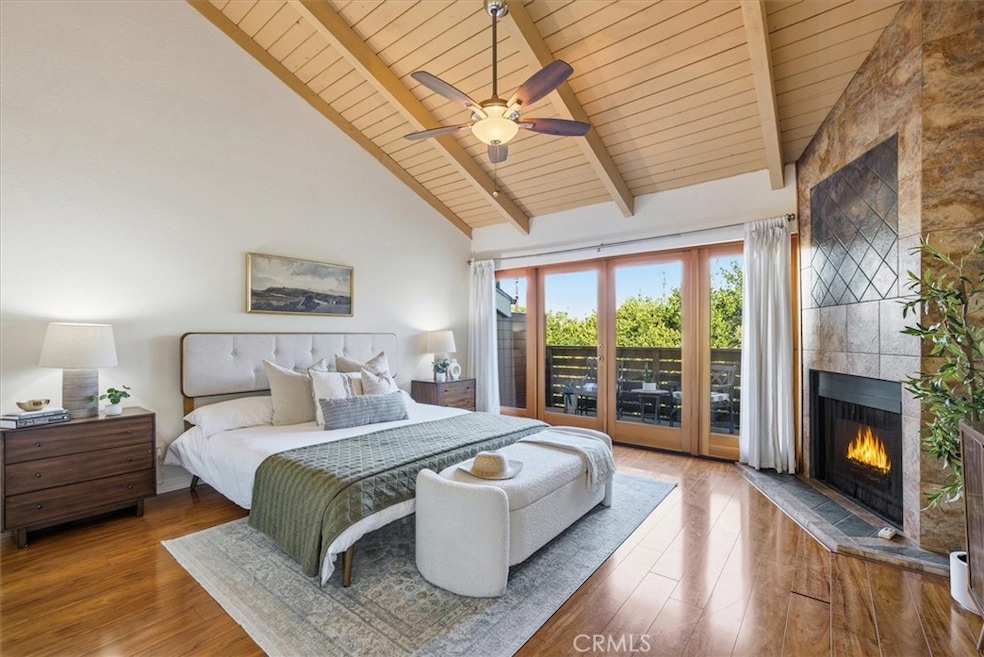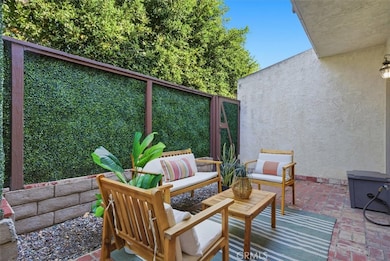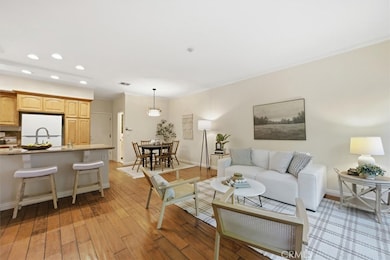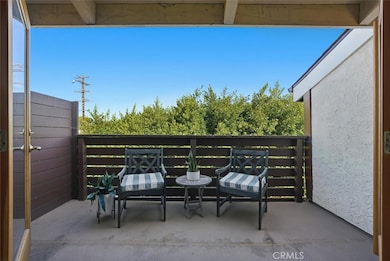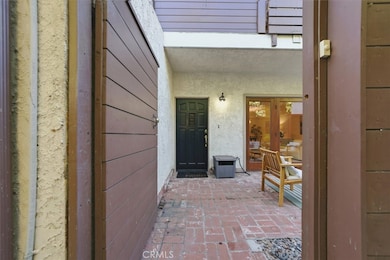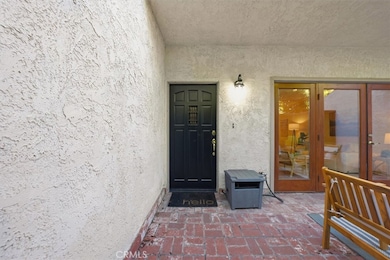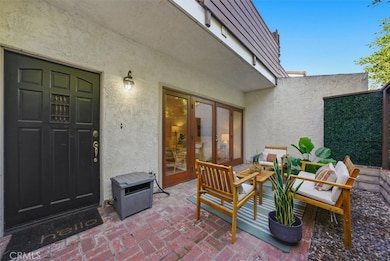2406 Aviation Blvd Unit C Redondo Beach, CA 90278
North Redondo Beach NeighborhoodEstimated payment $5,635/month
Highlights
- No Units Above
- Ocean Side of Freeway
- Open Floorplan
- Madison Elementary School Rated A+
- 0.52 Acre Lot
- Fireplace in Primary Bedroom
About This Home
Welcome to 2406 Aviation Blvd, Unit C — a light-filled, three-bedroom townhome that feels every bit South Bay: airy, comfortable and just minutes from the beach. Just moments from Manhattan Beach, this is the best-priced townhome on the market in Redondo — a rare chance to step into coastal living at an accessible price point. Inside, the living room sets the tone with vaulted beam ceilings, sunlight spilling through French doors, and an open concept room that invites you to slow down at the end of the day. The kitchen offers ample cabinetry, a functional layout, and flows easily into the dining area — perfect for weekday coffee rituals or dinner with friends. Upstairs, all three bedrooms create flexible living options for work, rest, and play. The primary suite features vaulted ceilings, French doors, a romantic fireplace and a private balcony — perfect for taking in the afternoon breeze. The skylit middle bedroom makes an inspiring home office or creative nook, while the third spacious bedroom could easily serve as a second primary or guest retreat. Enjoy fresh air and easy entertaining on your private brick patio surrounded by greenery —the perfect spot for alfresco evenings. Add in a two car garage with direct access, laundry hookups and a convenient powder bath downstairs, you've got everyday ease covered. Located just minutes from local favorites like Trader Joe’s, Lavender and Honey, Spathenee, and the beach, this home offers unbeatable access to everything that makes South Bay living so special. At $899,000, it’s the kind of value that rarely hits the market — and when it does, it doesn’t stay long.
Listing Agent
Compass Brokerage Phone: 248-953-8405 License #01974762 Listed on: 10/30/2025

Townhouse Details
Home Type
- Townhome
Est. Annual Taxes
- $5,838
Year Built
- Built in 1978
Lot Details
- No Units Above
- No Units Located Below
- Two or More Common Walls
- Wood Fence
- Fence is in excellent condition
- Landscaped
HOA Fees
- $400 Monthly HOA Fees
Parking
- 2 Car Direct Access Garage
- Parking Available
Home Design
- Traditional Architecture
- Entry on the 1st floor
- Turnkey
- Shingle Roof
- Stucco
Interior Spaces
- 1,296 Sq Ft Home
- 2-Story Property
- Open Floorplan
- Beamed Ceilings
- High Ceiling
- Ceiling Fan
- Recessed Lighting
- Window Screens
- French Doors
- Panel Doors
- Entryway
- Family Room Off Kitchen
- Living Room
- Dining Room
- Storage
- Neighborhood Views
Kitchen
- Open to Family Room
- Eat-In Kitchen
- Breakfast Bar
- Gas Oven
- Gas Cooktop
- Microwave
- Freezer
- Dishwasher
- Granite Countertops
- Disposal
Flooring
- Wood
- Tile
Bedrooms and Bathrooms
- 3 Bedrooms
- Fireplace in Primary Bedroom
- All Upper Level Bedrooms
- Remodeled Bathroom
- Dual Vanity Sinks in Primary Bathroom
- Bathtub with Shower
Laundry
- Laundry Room
- Laundry in Garage
- Dryer
Home Security
Outdoor Features
- Ocean Side of Freeway
- Deck
- Open Patio
- Exterior Lighting
- Rain Gutters
Location
- Property is near a park
- Suburban Location
Schools
- Adams Middle School
- Redondo High School
Utilities
- Central Heating
- Water Heater
- Phone Available
- Cable TV Available
Listing and Financial Details
- Tax Lot 1
- Tax Tract Number 33024
- Assessor Parcel Number 4155013045
- Seller Considering Concessions
Community Details
Overview
- Front Yard Maintenance
- Master Insurance
- 12 Units
- Manhattan Heights HOA, Phone Number (310) 507-5424
- Maintained Community
Security
- Carbon Monoxide Detectors
- Fire and Smoke Detector
Map
Home Values in the Area
Average Home Value in this Area
Tax History
| Year | Tax Paid | Tax Assessment Tax Assessment Total Assessment is a certain percentage of the fair market value that is determined by local assessors to be the total taxable value of land and additions on the property. | Land | Improvement |
|---|---|---|---|---|
| 2025 | $5,838 | $498,716 | $267,829 | $230,887 |
| 2024 | $5,838 | $488,938 | $262,578 | $226,360 |
| 2023 | $5,735 | $479,352 | $257,430 | $221,922 |
| 2022 | $5,660 | $469,954 | $252,383 | $217,571 |
| 2021 | $5,523 | $460,740 | $247,435 | $213,305 |
| 2019 | $5,418 | $447,076 | $240,097 | $206,979 |
| 2018 | $5,274 | $438,311 | $235,390 | $202,921 |
| 2016 | $5,105 | $421,293 | $226,250 | $195,043 |
| 2015 | $5,011 | $414,966 | $222,852 | $192,114 |
| 2014 | $4,949 | $406,838 | $218,487 | $188,351 |
Property History
| Date | Event | Price | List to Sale | Price per Sq Ft | Prior Sale |
|---|---|---|---|---|---|
| 10/30/2025 10/30/25 | For Sale | $899,000 | 0.0% | $694 / Sq Ft | |
| 09/01/2022 09/01/22 | Rented | $3,750 | 0.0% | -- | |
| 08/24/2022 08/24/22 | Under Contract | -- | -- | -- | |
| 08/22/2022 08/22/22 | Off Market | $3,750 | -- | -- | |
| 08/16/2022 08/16/22 | For Rent | $3,750 | +17.2% | -- | |
| 02/29/2020 02/29/20 | Rented | $3,200 | 0.0% | -- | |
| 01/31/2020 01/31/20 | For Rent | $3,200 | 0.0% | -- | |
| 01/31/2020 01/31/20 | Off Market | $3,200 | -- | -- | |
| 12/04/2019 12/04/19 | For Rent | $3,200 | -1.5% | -- | |
| 01/27/2019 01/27/19 | Rented | $3,250 | +1.6% | -- | |
| 01/19/2019 01/19/19 | Off Market | $3,200 | -- | -- | |
| 01/09/2019 01/09/19 | For Rent | $3,200 | 0.0% | -- | |
| 01/31/2018 01/31/18 | Rented | $3,200 | +3.2% | -- | |
| 01/25/2018 01/25/18 | Off Market | $3,100 | -- | -- | |
| 01/12/2018 01/12/18 | For Rent | $3,100 | +6.9% | -- | |
| 10/01/2015 10/01/15 | Rented | $2,900 | 0.0% | -- | |
| 10/01/2015 10/01/15 | Off Market | $2,900 | -- | -- | |
| 10/01/2015 10/01/15 | For Rent | $2,900 | 0.0% | -- | |
| 09/26/2015 09/26/15 | Off Market | $2,900 | -- | -- | |
| 09/01/2015 09/01/15 | For Rent | $2,900 | +3.6% | -- | |
| 01/14/2015 01/14/15 | Rented | $2,800 | +1.8% | -- | |
| 12/15/2014 12/15/14 | Under Contract | -- | -- | -- | |
| 10/17/2014 10/17/14 | For Rent | $2,750 | 0.0% | -- | |
| 01/09/2013 01/09/13 | Sold | $405,000 | -4.0% | $313 / Sq Ft | View Prior Sale |
| 07/30/2012 07/30/12 | Pending | -- | -- | -- | |
| 07/14/2012 07/14/12 | For Sale | $422,000 | -- | $326 / Sq Ft |
Purchase History
| Date | Type | Sale Price | Title Company |
|---|---|---|---|
| Interfamily Deed Transfer | -- | None Available | |
| Grant Deed | $405,000 | Placer Title Company | |
| Grant Deed | $610,000 | Lawyers Title Company |
Mortgage History
| Date | Status | Loan Amount | Loan Type |
|---|---|---|---|
| Open | $250,000 | New Conventional | |
| Previous Owner | $60,000 | Credit Line Revolving |
Source: California Regional Multiple Listing Service (CRMLS)
MLS Number: SB25249396
APN: 4155-013-045
- 2508 Aviation Blvd
- 1902 Gates Ave
- 207 S Aviation Blvd
- 1736 Voorhees Ave
- 1756 Ruhland Ave
- 1726 Voorhees Ave
- 1740 Ruhland Ave
- 308 S Redondo Ave
- 2700 Aviation Blvd
- 615 Aviation Way
- 1712 Ruhland Ave
- 2021 Curtis Ave
- 2005 Mathews Ave Unit C
- 1906 Plant Ave
- 1612 Gates Ave
- 2001 Artesia Blvd Unit 207
- 1900 Vanderbilt Ln
- 1643 3rd St
- 1752 Carver St
- 1717 Axenty Way
- 1919 Voorhees Ave
- 2204 Aviation Way
- 2204 Aviation Way Unit North Redondo Rear House
- 1928 Ruhland Ave Unit A
- 2700 Aviation Blvd
- 623 Aviation Way Unit C
- 201 Haley Way
- 1643 Artesia Blvd
- 2113 Gates Ave Unit C
- 2013 Plant Ave
- 1802 Vanderbilt Ln Unit A
- 1801 Aviation Way
- 2115 Mathews Ave
- 2203 Voorhees Ave Unit 2
- 1800 Green Ln
- 1806 Carnegie Ln Unit B
- 1639 5th St
- 2009 Carnegie Ln Unit 8
- 1714 Wollacott St
- 2109 Vanderbilt Ln Unit A
