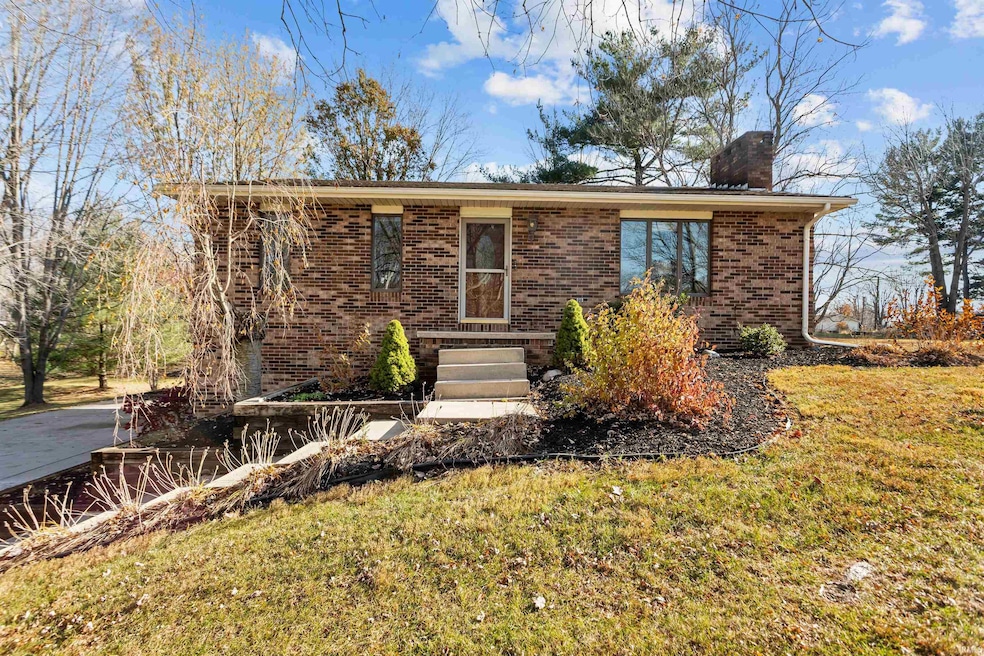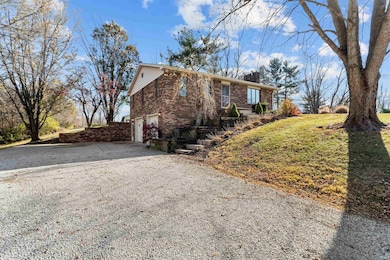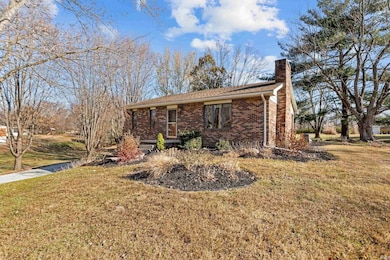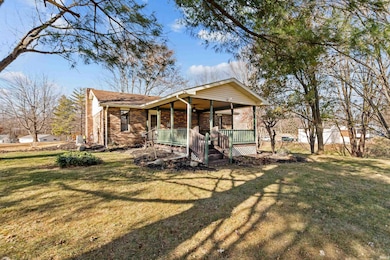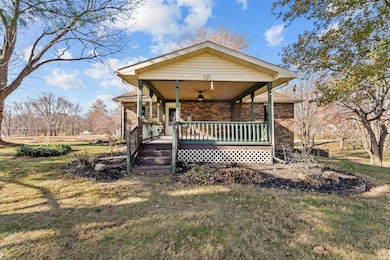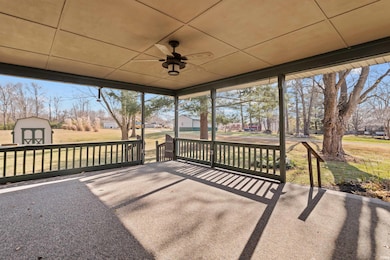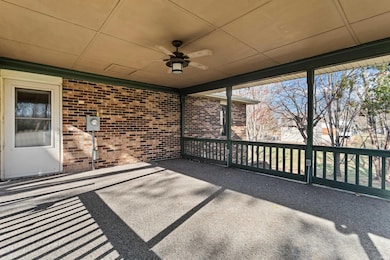2406 County Road South 300 W Kokomo, IN 46902
Estimated payment $1,387/month
Highlights
- Popular Property
- Partially Wooded Lot
- 2 Car Attached Garage
- Western Middle School Rated A-
- Porch
- Built-in Bookshelves
About This Home
Welcome to your own peaceful retreat on 2.5 acres with beautiful woods, a winding creek & scenic views. This well-maintained brick bi-level home offers 3 bedrooms, 1.5 baths, & the perfect blend of comfort, privacy & functionality. Step inside to a spacious living room featuring a charming brick fireplace, bookshelves, & large windows that fill the home with natural light. The bright eat-in kitchen offers ample cabinet space, crisp white finishes & easy access to the main living area - perfect for everyday living & entertaining. The lower level provides incredible flexibility, offering room for a 2-car garage, laundry area, lots of storage & a hobby/workshop area. Enjoy quiet mornings and relaxing evenings on the large covered back deck overlooking the backyard, mature trees, and open green spaces. Whether you're sipping coffee, watching wildlife, or hosting family & friends, the view is always fantastic. With the peaceful setting, functional layout and charming character, this property is the ideal place to call home. A rare find - country living just minutes from town.
Listing Agent
Carrie Gruel & Associates, REALTORS Brokerage Phone: 765-432-8955 Listed on: 11/14/2025
Home Details
Home Type
- Single Family
Est. Annual Taxes
- $1,091
Year Built
- Built in 1979
Lot Details
- 2.57 Acre Lot
- Lot Dimensions are 50 x 254
- Rural Setting
- Landscaped
- Partially Wooded Lot
Parking
- 2 Car Attached Garage
- Garage Door Opener
- Gravel Driveway
Home Design
- Bungalow
- Bi-Level Home
- Brick Exterior Construction
- Asphalt Roof
- Vinyl Construction Material
Interior Spaces
- Built-in Bookshelves
- Crown Molding
- Gas Log Fireplace
- Living Room with Fireplace
- Storage In Attic
- Washer Hookup
Kitchen
- Laminate Countertops
- Disposal
Flooring
- Carpet
- Laminate
Bedrooms and Bathrooms
- 3 Bedrooms
- Bathtub with Shower
Unfinished Basement
- Basement Fills Entire Space Under The House
- Exterior Basement Entry
- Sump Pump
- Block Basement Construction
Home Security
- Carbon Monoxide Detectors
- Fire and Smoke Detector
Outdoor Features
- Covered Deck
- Porch
Schools
- Western Primary Elementary School
- Western Middle School
- Western High School
Utilities
- Forced Air Heating and Cooling System
- Heating System Uses Gas
- Private Company Owned Well
- Well
- Private Sewer
Listing and Financial Details
- Assessor Parcel Number 34-09-15-151-006.000-006
- Seller Concessions Not Offered
Map
Home Values in the Area
Average Home Value in this Area
Property History
| Date | Event | Price | List to Sale | Price per Sq Ft |
|---|---|---|---|---|
| 11/14/2025 11/14/25 | For Sale | $245,900 | -- | $181 / Sq Ft |
Source: Indiana Regional MLS
MLS Number: 202546269
- 3203 Emerald Place
- 4156 Sheffield Cir
- 3055 Emerald Ct
- 3645 Meadow View Dr
- 4251 Coventry Dr
- 1782 Hunters Cove Cir
- 4203 Gary Lee Dr
- 1813 Hunter's Cove Cir
- 1766 Hunter's Cove Cir
- 3264 Woodhaven Trail
- 4714 Glen Moor Way
- 1729 Timber Valley Ct
- 2916 Mill St
- 1702 Timber Valley Ct
- 1709 Bramoor Dr
- 1506 Bramoor Dr
- 1525 Bramoor Dr
- 4708 W 400 S
- 3455 S 450 W
- 2187 Beech Tree Ct
- 1762 Hogan Dr
- 555 Salem Dr
- 5038 S Webster St
- 3604 Briarwick Dr
- 821 Oyster Bay Dr
- 419 W Lincoln Rd
- 2205 S Washington St
- 1220 E Alto Rd
- 800 Harvest Dr
- 1625 S Union St
- 3017 Matthew Dr
- 1809 W Carter St
- 921 S Buckeye St Unit 3
- 921 S Buckeye St Unit 4
- 1503 S Plate St
- 912 S Market St Unit 912.5
- 2241 W Jefferson St
- 918 S Bell St Unit 2
- 918 S Bell St
- 610 S Washington St Unit 2 Upstairs
