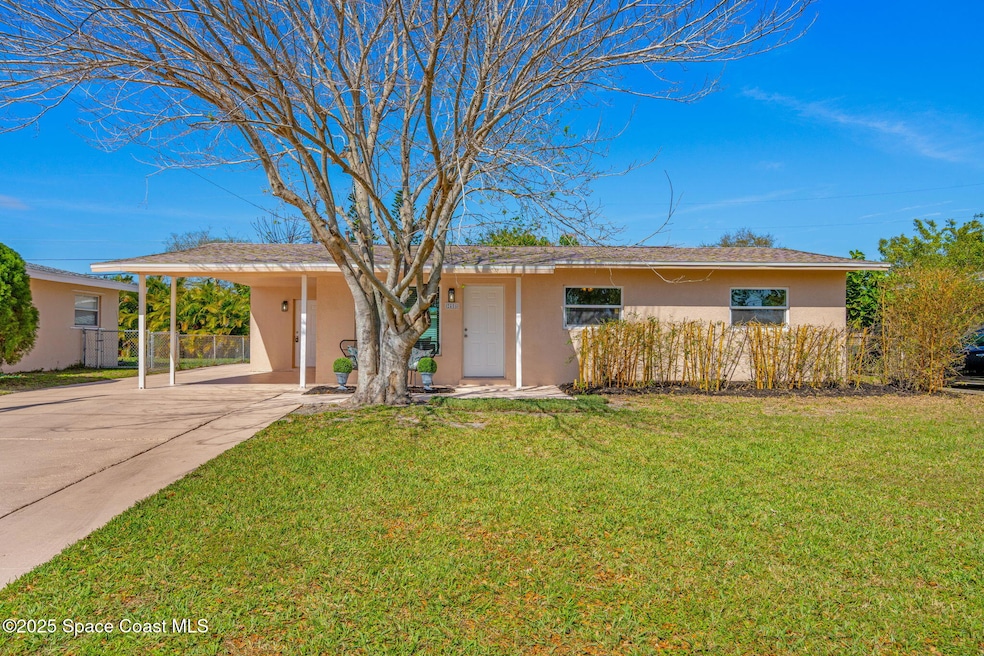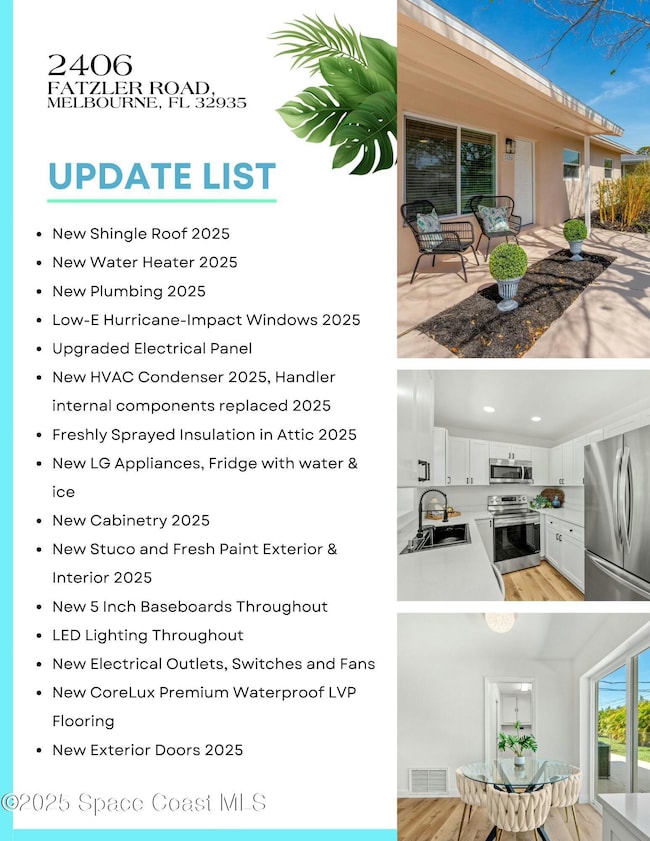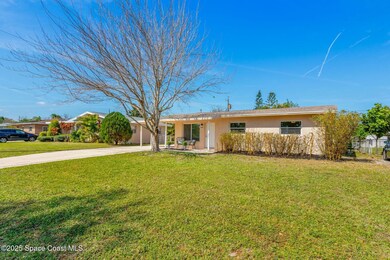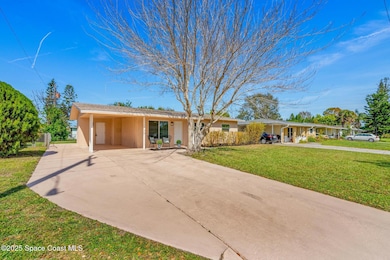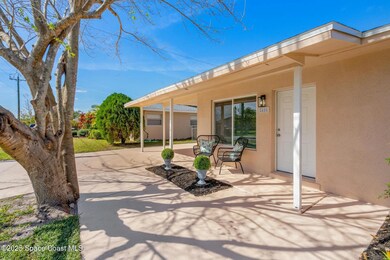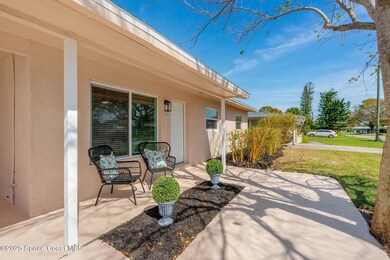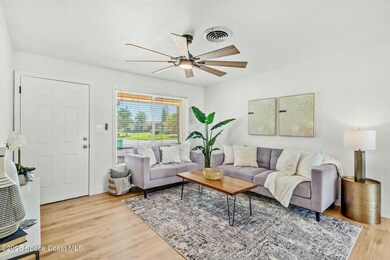
2406 Fatzler Rd Melbourne, FL 32935
Highlights
- No HOA
- High Impact Windows
- Jack-and-Jill Bathroom
- Eat-In Kitchen
- Patio
- Central Heating and Cooling System
About This Home
As of March 2025Calling first time buyers and snowbirds! Modern, Elegant, & Practically Rebuilt - 2406 Fatzler Road is a concrete block, beautifully remodeled 3 bedroom, 1 very *spacious* bathroom home, just minutes from shopping, dining, EFSC, parks, Downtown EG, and the beach! On city water/sewer, Step inside to a bright, modern interior with new CoreLuxe waterproof LVP flooring and 5-inch baseboards throughout, plus indoor laundry! The kitchen features new cabinets, LG stainless steel appliances, and modern finishes. The spacious Jack-and-Jill bath offers both guest and primary bedroom access. Additional upgrades include NEW Roof 2025, HVAC 2025, Water Heater 2025, Plumbing 2025, Low E Impact Hurricane Windows 2025, Exterior Doors 2025, Electrical Panel, New Outlets, Switches/Fans, LED Lighting Throughout, New Stucco Exterior & Fresh Paint, and Sprayed-in Attic Insulation 2019. Enjoy a fully fenced backyard with a large patio slab. Be the first to live in this worry-free, practically rebuilt home!
Last Agent to Sell the Property
Board & Beam Realty, LLC License #3433707 Listed on: 02/24/2025
Home Details
Home Type
- Single Family
Est. Annual Taxes
- $2,422
Year Built
- Built in 1961 | Remodeled
Lot Details
- 6,534 Sq Ft Lot
- South Facing Home
- Chain Link Fence
Parking
- 1 Carport Space
Home Design
- Shingle Roof
- Block Exterior
- Stucco
Interior Spaces
- 991 Sq Ft Home
- 1-Story Property
- Vinyl Flooring
- High Impact Windows
- Laundry in unit
Kitchen
- Eat-In Kitchen
- Electric Oven
- Electric Cooktop
- Microwave
- Ice Maker
- Dishwasher
Bedrooms and Bathrooms
- 3 Bedrooms
- Jack-and-Jill Bathroom
- 1 Full Bathroom
- Bathtub and Shower Combination in Primary Bathroom
Schools
- Roy Allen Elementary School
- Central Middle School
- Eau Gallie High School
Additional Features
- Patio
- Central Heating and Cooling System
Community Details
- No Home Owners Association
- Cresthaven Homes Sec 1 Subdivision
Listing and Financial Details
- Assessor Parcel Number 27-37-19-75-0000g.0-0007.00
Ownership History
Purchase Details
Home Financials for this Owner
Home Financials are based on the most recent Mortgage that was taken out on this home.Purchase Details
Home Financials for this Owner
Home Financials are based on the most recent Mortgage that was taken out on this home.Purchase Details
Purchase Details
Purchase Details
Home Financials for this Owner
Home Financials are based on the most recent Mortgage that was taken out on this home.Purchase Details
Home Financials for this Owner
Home Financials are based on the most recent Mortgage that was taken out on this home.Similar Homes in Melbourne, FL
Home Values in the Area
Average Home Value in this Area
Purchase History
| Date | Type | Sale Price | Title Company |
|---|---|---|---|
| Warranty Deed | $257,000 | None Listed On Document | |
| Warranty Deed | $257,000 | None Listed On Document | |
| Warranty Deed | $44,900 | Attorney | |
| Warranty Deed | -- | Attorney | |
| Warranty Deed | -- | None Available | |
| Warranty Deed | $59,600 | -- | |
| Warranty Deed | $49,900 | -- |
Mortgage History
| Date | Status | Loan Amount | Loan Type |
|---|---|---|---|
| Previous Owner | $10,000 | Credit Line Revolving | |
| Previous Owner | $59,112 | No Value Available | |
| Previous Owner | $50,255 | No Value Available |
Property History
| Date | Event | Price | Change | Sq Ft Price |
|---|---|---|---|---|
| 03/26/2025 03/26/25 | Sold | $257,000 | -4.1% | $259 / Sq Ft |
| 03/16/2025 03/16/25 | Pending | -- | -- | -- |
| 03/08/2025 03/08/25 | Price Changed | $267,999 | -2.2% | $270 / Sq Ft |
| 02/24/2025 02/24/25 | For Sale | $273,999 | +510.2% | $276 / Sq Ft |
| 07/23/2013 07/23/13 | Sold | $44,900 | -18.2% | $45 / Sq Ft |
| 06/22/2013 06/22/13 | Pending | -- | -- | -- |
| 04/16/2013 04/16/13 | For Sale | $54,900 | -- | $55 / Sq Ft |
Tax History Compared to Growth
Tax History
| Year | Tax Paid | Tax Assessment Tax Assessment Total Assessment is a certain percentage of the fair market value that is determined by local assessors to be the total taxable value of land and additions on the property. | Land | Improvement |
|---|---|---|---|---|
| 2023 | $2,399 | $173,540 | $0 | $0 |
| 2022 | $2,117 | $161,030 | $0 | $0 |
| 2021 | $1,867 | $118,520 | $60,000 | $58,520 |
| 2020 | $1,730 | $110,010 | $52,000 | $58,010 |
| 2019 | $1,672 | $105,660 | $48,000 | $57,660 |
| 2018 | $1,579 | $98,840 | $45,000 | $53,840 |
| 2017 | $1,440 | $82,980 | $35,000 | $47,980 |
| 2016 | $1,270 | $58,560 | $24,000 | $34,560 |
| 2015 | $1,181 | $49,770 | $19,010 | $30,760 |
| 2014 | $1,069 | $45,370 | $15,500 | $29,870 |
Agents Affiliated with this Home
-
Rachel Cahill

Seller's Agent in 2025
Rachel Cahill
Board & Beam Realty, LLC
(321) 305-9388
7 in this area
56 Total Sales
-
Allison Roman

Buyer's Agent in 2025
Allison Roman
Real Broker LLC
(321) 804-1924
2 in this area
38 Total Sales
-
L
Seller's Agent in 2013
Lindsay Sanger
RE/MAX
-
K
Buyer's Agent in 2013
Kristen Plante
Dreyer & Associates R.E. Grp.
Map
Source: Space Coast MLS (Space Coast Association of REALTORS®)
MLS Number: 1038150
APN: 27-37-19-75-0000G.0-0007.00
- 649 Mandan Ave
- 607 Mandan Ave
- 583 Mandan Ave
- 2341 Pawnee Dr
- 2255 Fatzler Rd
- 2174 Woodbury Rd
- 780 Mohawk Ave
- 2465 Sarno Rd
- 435 Wright Ct
- 2517 Sarno Rd
- 3400-B Sarno Rd
- 3400-A Sarno Rd
- 3400 Sarno Rd
- 2306 Sarno Rd
- 2391 Burns Ave
- 2609 Corbusier Dr
- 501 Westchester Ave
- 520 Croton Rd
- 2626 Sarno Rd
- 2155 Bridle Path
