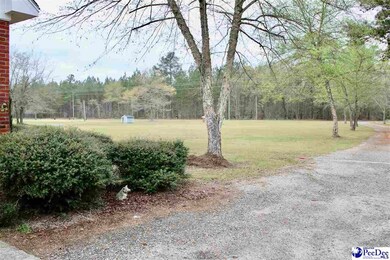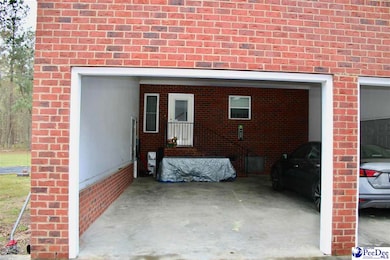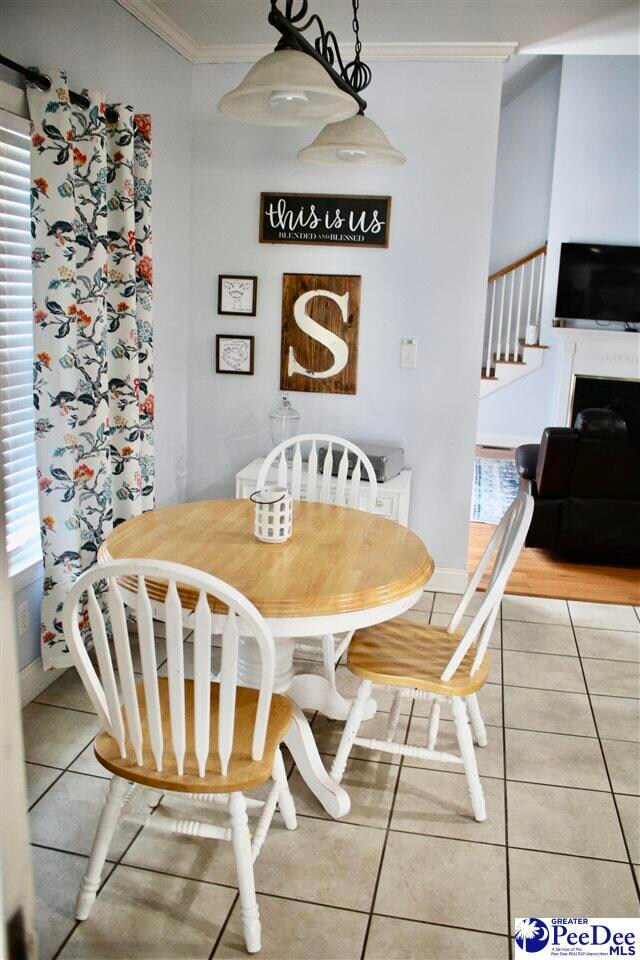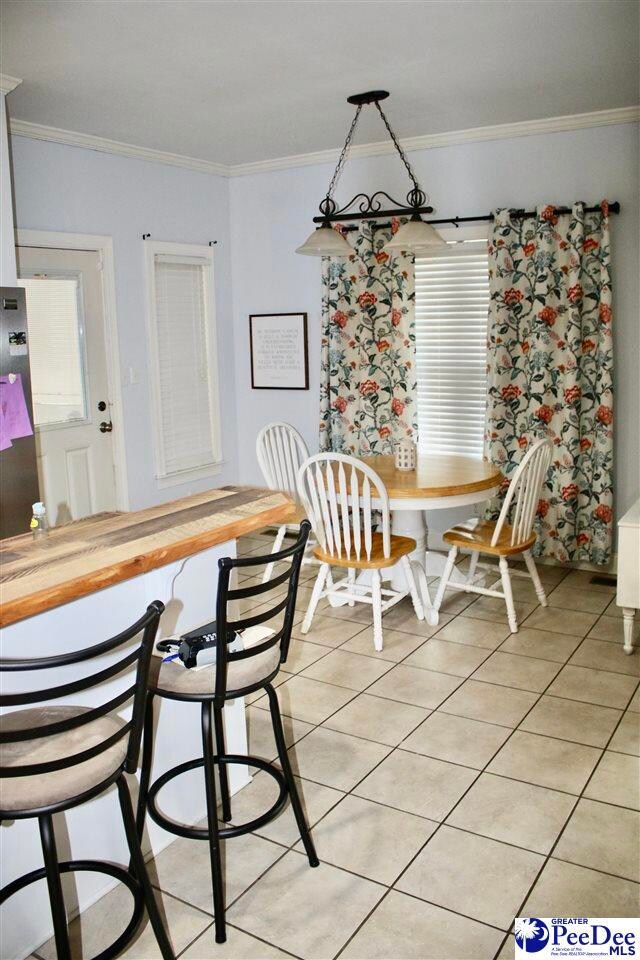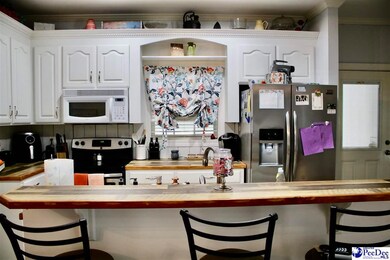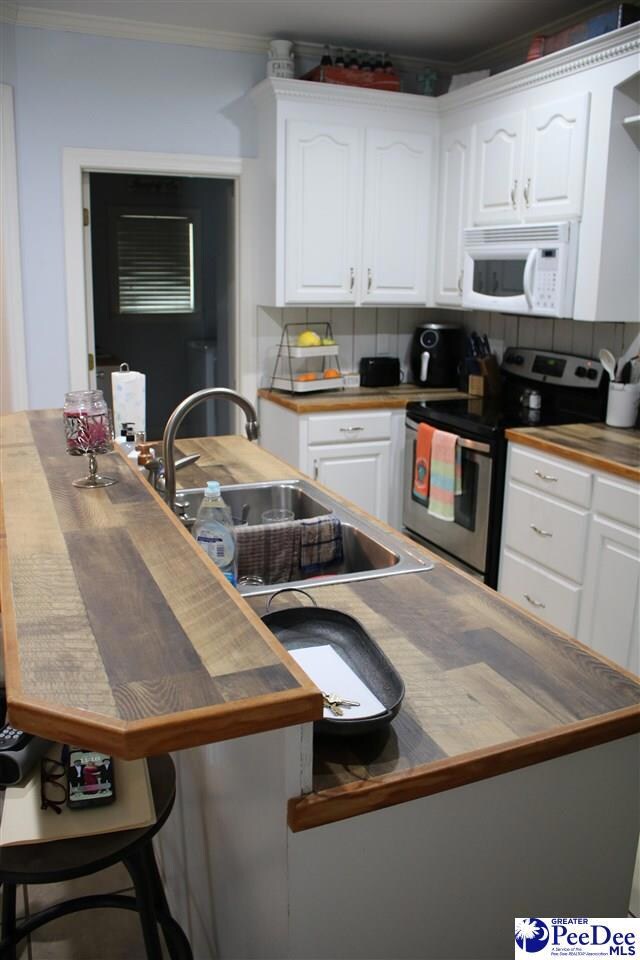
2406 Fire Tower Rd New Zion, SC 29111
Highlights
- Deck
- Country Style Home
- 1 Fireplace
- Wood Flooring
- Attic
- Porch
About This Home
As of September 2024Beautiful brick home in Clarendon School District! This rare find sits on 2.1 acres of cleared land. This 5 bed, 3 bath brick home is move in ready! The master suite is downstairs with an en suite master bath and walk in closet. Two additional bedrooms and bathroom downstairs along with dining room, eat-in kitchen, laundry room, foyer and living area. Upstairs you will find a loft overlooking the living area, 2 more bedrooms and a full bath. This home boasts a large front porch and a back porch overlooking a private backyard. Don't miss the opportunity to own an amazing home in a very desirable school district!
Last Buyer's Agent
SALE NON-MEMBER
NON MEMBER SALE (201)
Home Details
Home Type
- Single Family
Est. Annual Taxes
- $1,823
Year Built
- Built in 2006
Lot Details
- 2.1 Acre Lot
Parking
- 2 Car Attached Garage
Home Design
- Country Style Home
- Brick Exterior Construction
- Architectural Shingle Roof
Interior Spaces
- 2,631 Sq Ft Home
- 2-Story Property
- Ceiling Fan
- 1 Fireplace
- Blinds
- Entrance Foyer
- Crawl Space
- Washer and Dryer Hookup
- Attic
Kitchen
- Oven
- Range
- Microwave
- Dishwasher
Flooring
- Wood
- Vinyl
Bedrooms and Bathrooms
- 5 Bedrooms
- Walk-In Closet
- 3 Full Bathrooms
- Soaking Tub
- Shower Only
Outdoor Features
- Deck
- Porch
Schools
- Walker Gamble Elementary School
- East Clarendon Middle School
- East Clarendon High School
Utilities
- Central Air
- Heat Pump System
- Well
- Septic Tank
Community Details
- County Subdivision
Listing and Financial Details
- Assessor Parcel Number 310000000400
Ownership History
Purchase Details
Home Financials for this Owner
Home Financials are based on the most recent Mortgage that was taken out on this home.Map
Similar Home in New Zion, SC
Home Values in the Area
Average Home Value in this Area
Purchase History
| Date | Type | Sale Price | Title Company |
|---|---|---|---|
| Deed | $326,000 | None Listed On Document |
Mortgage History
| Date | Status | Loan Amount | Loan Type |
|---|---|---|---|
| Open | $326,000 | VA | |
| Previous Owner | $172,912 | New Conventional | |
| Previous Owner | $184,000 | New Conventional | |
| Previous Owner | $15,500 | Stand Alone Second | |
| Previous Owner | $20,800 | Credit Line Revolving | |
| Previous Owner | $167,200 | New Conventional | |
| Previous Owner | $140,000 | New Conventional |
Property History
| Date | Event | Price | Change | Sq Ft Price |
|---|---|---|---|---|
| 09/17/2024 09/17/24 | Sold | $326,000 | -6.8% | $124 / Sq Ft |
| 08/18/2024 08/18/24 | Off Market | $349,900 | -- | -- |
| 07/23/2024 07/23/24 | For Sale | $349,900 | +17.4% | $133 / Sq Ft |
| 09/15/2022 09/15/22 | Sold | $298,000 | +3.1% | $113 / Sq Ft |
| 08/17/2022 08/17/22 | For Sale | $289,000 | -- | $110 / Sq Ft |
Tax History
| Year | Tax Paid | Tax Assessment Tax Assessment Total Assessment is a certain percentage of the fair market value that is determined by local assessors to be the total taxable value of land and additions on the property. | Land | Improvement |
|---|---|---|---|---|
| 2024 | $2,341 | $11,616 | $0 | $0 |
| 2023 | $2,295 | $11,616 | $660 | $10,956 |
| 2022 | $1,823 | $9,280 | $580 | $8,700 |
| 2021 | $1,551 | $8,128 | $436 | $7,692 |
| 2020 | $1,551 | $8,128 | $436 | $7,692 |
| 2019 | $1,436 | $8,128 | $436 | $7,692 |
| 2018 | $1,350 | $8,128 | $0 | $0 |
| 2017 | $1,350 | $8,128 | $0 | $0 |
| 2016 | $1,307 | $8,128 | $0 | $0 |
| 2015 | $1,337 | $8,200 | $436 | $7,764 |
| 2014 | $1,316 | $8,200 | $436 | $7,764 |
| 2013 | -- | $8,200 | $436 | $7,764 |
Source: Pee Dee REALTOR® Association
MLS Number: 20242752
APN: 310-00-00-004-00
- 1275 Renegade Trail
- N Brewington Rd
- 4943 Old Manning Rd
- 8200 Salem Rd
- 7262 N Brewington Rd
- N Brewington Rd
- 8367 Salem Rd
- 413 County Road S-45-78
- 10988 Highway 301
- 6933 Salem Rd
- 7453 Kingstree Hwy
- 1144 Armato Ln
- 2122 William Gibbons Rd
- 0 Tbd American Ave
- 2018 S Brewington Rd
- 1070 Hickory Hill Rd
- 1121 Dogwood St
- 1431 Gator Lake Rd
- TBD Clarence Coker Hwy
- 1179 Coker St

