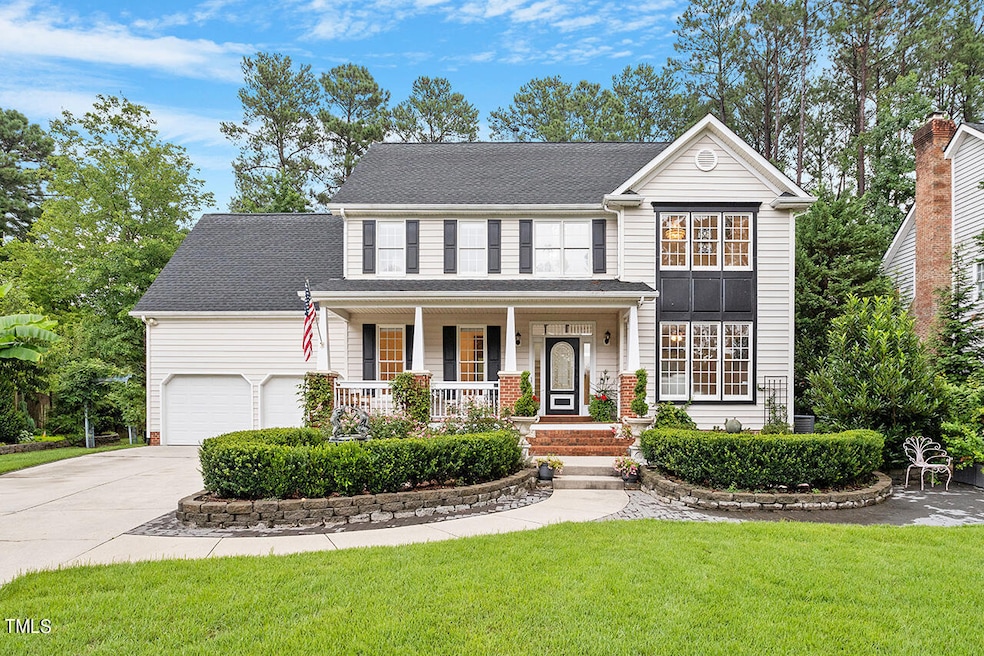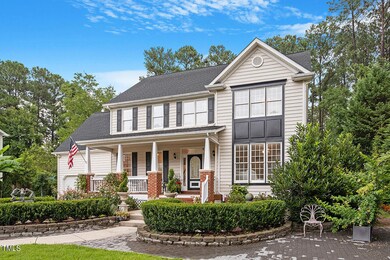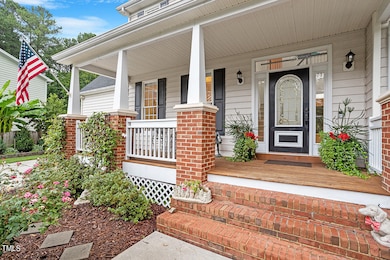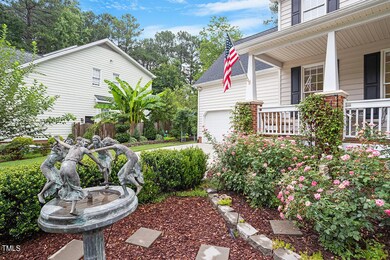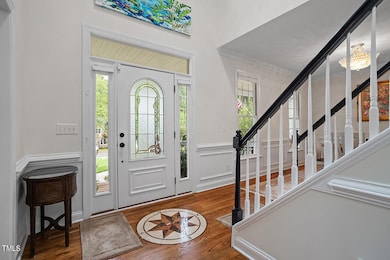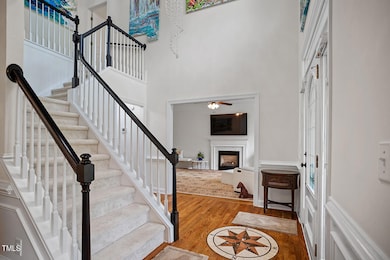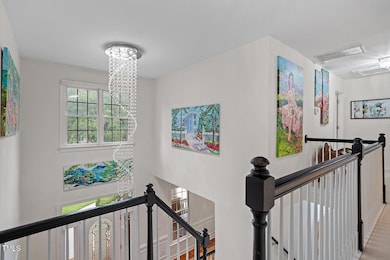
2406 Flints Pond Cir Apex, NC 27523
Beaver Creek NeighborhoodHighlights
- Finished Room Over Garage
- Solar Power System
- Deck
- Turner Creek Elementary School Rated A-
- Clubhouse
- Vaulted Ceiling
About This Home
As of October 2024Step into luxury with this meticulously updated 5 bedroom home (or 4 beds and a bonus), situated in one of Apex's most sought-after neighborhoods. This residence seamlessly blends modern convenience with elegant charm, offering a perfect sanctuary for all to enjoy. The property showcases gorgeous landscaping with, zoysia grass, and a sprinkler drip system for the lush gardens, ensuring your outdoor spaces are always vibrant and well-maintained. Enjoy serene views of the meticulously manicured backyard from the sunroom. The expansive deck, patio and screened porch are ideal for entertaining or relaxing, complemented by a huge, rocking chair front porch. Step inside to refinished 3/4-inch hardwood floors that exude warmth and style. Large family room with gas log fireplace and marble tile surround. The gourmet kitchen is a chef's dream, featuring custom cabinetry, a central island, and stainless steel appliances. Large primary bedroom with vaulted ceilings, walk in closet, primary bath with dual sink vanity, garden tub and walk in shower. This energy-independent solar home includes two Tesla backup batteries, ensuring you experience no power outages. Remote control shades, including blackout shades for the bedrooms, offer both convenience and privacy. Updated light fixtures and switches throughout the home. The garage is not only spacious but also includes loft storage and a kitchenette, adding functionality and convenience. Don't miss your chance to own this exceptional home that combines luxury, efficiency, and a prime location. Schedule a tour today and experience all the unique features this property has to offer!
Last Agent to Sell the Property
Spine Properties, LLC License #244994 Listed on: 08/01/2024
Home Details
Home Type
- Single Family
Est. Annual Taxes
- $6,253
Year Built
- Built in 1997 | Remodeled
Lot Details
- 0.31 Acre Lot
- Lot Dimensions are 62x160.84x101.66x178.29
- Landscaped
- Misting System
- Cleared Lot
- Garden
- Back and Front Yard
- Property is zoned MD-CU
HOA Fees
- $44 Monthly HOA Fees
Parking
- 2 Car Attached Garage
- Finished Room Over Garage
- Front Facing Garage
- Private Driveway
- 6 Open Parking Spaces
Home Design
- Transitional Architecture
- Traditional Architecture
- Brick Foundation
- Block Foundation
- Architectural Shingle Roof
- Vinyl Siding
Interior Spaces
- 2,692 Sq Ft Home
- 2-Story Property
- Crown Molding
- Smooth Ceilings
- Vaulted Ceiling
- Ceiling Fan
- Gas Log Fireplace
- Double Pane Windows
- Window Screens
- Entrance Foyer
- Family Room with Fireplace
- Breakfast Room
- Dining Room
- Bonus Room
- Sun or Florida Room
- Screened Porch
- Storage
- Pull Down Stairs to Attic
Kitchen
- Gas Oven
- Gas Range
- Range Hood
- Microwave
- Dishwasher
- Stainless Steel Appliances
- Kitchen Island
- Granite Countertops
- Disposal
Flooring
- Wood
- Carpet
- Tile
Bedrooms and Bathrooms
- 4 Bedrooms
- Walk-In Closet
- Double Vanity
- Bidet
- Private Water Closet
- Separate Shower in Primary Bathroom
- Bathtub with Shower
- Walk-in Shower
Laundry
- Laundry on upper level
- Electric Dryer Hookup
Home Security
- Security System Owned
- Fire and Smoke Detector
Eco-Friendly Details
- Solar Power System
Outdoor Features
- Deck
- Patio
- Rain Gutters
Schools
- Turner Creek Road Year Round Elementary School
- Salem Middle School
- Green Level High School
Utilities
- Multiple cooling system units
- Forced Air Heating and Cooling System
- Heating System Uses Natural Gas
- Natural Gas Connected
- Tankless Water Heater
- Cable TV Available
Listing and Financial Details
- Assessor Parcel Number 0732486030
Community Details
Overview
- Rs Fincher Association, Phone Number (919) 362-1460
- Walden Creek Subdivision
Amenities
- Clubhouse
Recreation
- Tennis Courts
- Recreation Facilities
- Community Pool
- Park
Ownership History
Purchase Details
Home Financials for this Owner
Home Financials are based on the most recent Mortgage that was taken out on this home.Purchase Details
Purchase Details
Home Financials for this Owner
Home Financials are based on the most recent Mortgage that was taken out on this home.Purchase Details
Home Financials for this Owner
Home Financials are based on the most recent Mortgage that was taken out on this home.Purchase Details
Home Financials for this Owner
Home Financials are based on the most recent Mortgage that was taken out on this home.Purchase Details
Home Financials for this Owner
Home Financials are based on the most recent Mortgage that was taken out on this home.Similar Homes in the area
Home Values in the Area
Average Home Value in this Area
Purchase History
| Date | Type | Sale Price | Title Company |
|---|---|---|---|
| Warranty Deed | $785,000 | None Listed On Document | |
| Warranty Deed | $445,000 | None Available | |
| Warranty Deed | $364,000 | None Available | |
| Warranty Deed | $283,000 | -- | |
| Warranty Deed | $264,000 | -- | |
| Warranty Deed | $237,000 | -- |
Mortgage History
| Date | Status | Loan Amount | Loan Type |
|---|---|---|---|
| Open | $628,000 | New Conventional | |
| Previous Owner | $231,481 | FHA | |
| Previous Owner | $125,000 | Credit Line Revolving | |
| Previous Owner | $280,000 | New Conventional | |
| Previous Owner | $280,000 | New Conventional | |
| Previous Owner | $261,000 | New Conventional | |
| Previous Owner | $57,000 | Credit Line Revolving | |
| Previous Owner | $278,400 | Unknown | |
| Previous Owner | $34,800 | Credit Line Revolving | |
| Previous Owner | $43,500 | Credit Line Revolving | |
| Previous Owner | $33,500 | Credit Line Revolving | |
| Previous Owner | $277,500 | Unknown | |
| Previous Owner | $274,000 | No Value Available | |
| Previous Owner | $160,000 | No Value Available | |
| Previous Owner | $213,300 | No Value Available |
Property History
| Date | Event | Price | Change | Sq Ft Price |
|---|---|---|---|---|
| 10/11/2024 10/11/24 | Sold | $785,000 | 0.0% | $292 / Sq Ft |
| 08/10/2024 08/10/24 | Pending | -- | -- | -- |
| 08/01/2024 08/01/24 | For Sale | $785,000 | -- | $292 / Sq Ft |
Tax History Compared to Growth
Tax History
| Year | Tax Paid | Tax Assessment Tax Assessment Total Assessment is a certain percentage of the fair market value that is determined by local assessors to be the total taxable value of land and additions on the property. | Land | Improvement |
|---|---|---|---|---|
| 2024 | $6,253 | $730,325 | $220,000 | $510,325 |
| 2023 | $4,197 | $380,804 | $85,000 | $295,804 |
| 2022 | $3,940 | $380,804 | $85,000 | $295,804 |
| 2021 | $3,790 | $380,804 | $85,000 | $295,804 |
| 2020 | $3,752 | $380,804 | $85,000 | $295,804 |
| 2019 | $3,963 | $347,193 | $80,000 | $267,193 |
| 2018 | $3,733 | $347,193 | $80,000 | $267,193 |
| 2017 | $3,475 | $347,193 | $80,000 | $267,193 |
| 2016 | $3,424 | $347,193 | $80,000 | $267,193 |
| 2015 | $3,436 | $340,090 | $70,000 | $270,090 |
| 2014 | $3,312 | $340,090 | $70,000 | $270,090 |
Agents Affiliated with this Home
-
Maria Spine

Seller's Agent in 2024
Maria Spine
Spine Properties, LLC
(919) 368-6336
4 in this area
75 Total Sales
-
Huazhi Hu

Buyer's Agent in 2024
Huazhi Hu
HHome Realty LLC
(919) 806-7033
8 in this area
242 Total Sales
Map
Source: Doorify MLS
MLS Number: 10043940
APN: 0732.01-48-6030-000
- 2112 White Pond Ct
- 2106 White Pond Ct
- 2060 Jersey City Place
- 2089 White Pond Ct
- 2067 White Pond Ct
- 772 Mirkwood Ave
- 747 Bachelor Gulch Way
- 2015 White Pond Ct
- 750 Bachelor Gulch Way
- 7002 Reedybrook Crossing
- 2317 Colony Woods Dr
- 763 Larkspur Bowl Way
- 2135 Grouse Ski Cir
- 2152 Grouse Ski Cir
- 796 Larkspur Bowl Way
- 2412 Colony Woods Dr
- 2137 Grouse Ski Cir
- 1903 Creekside Landing Dive
- 760 Bachelor Gulch Way
- 755 Bachelor Gulch Way
