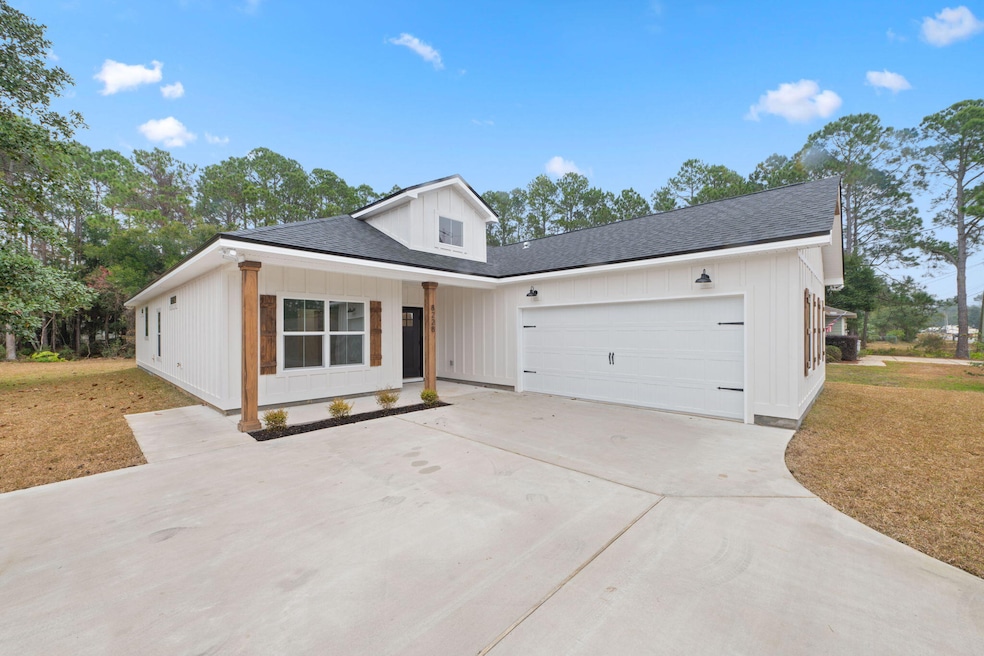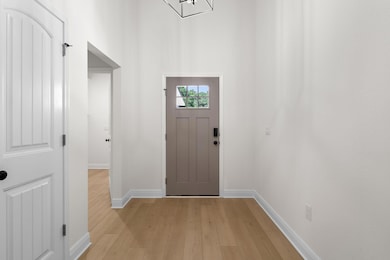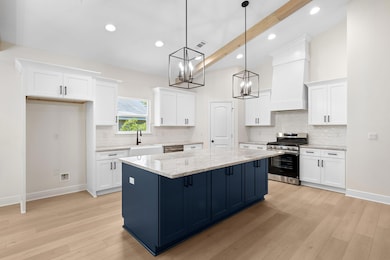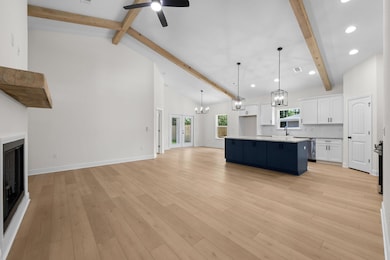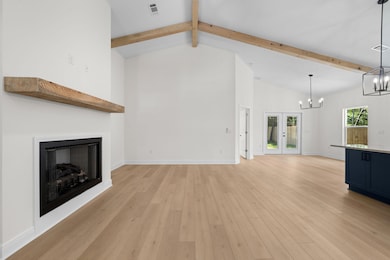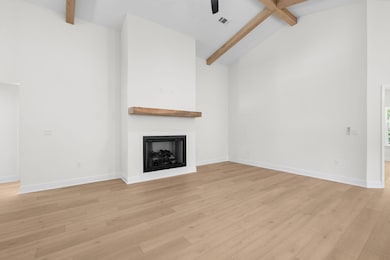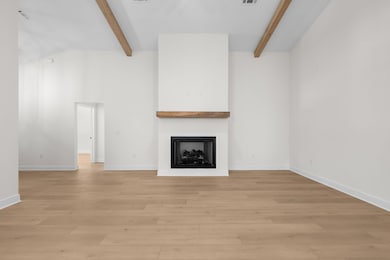2406 Frontera St Navarre, FL 32566
Estimated payment $3,109/month
Highlights
- Craftsman Architecture
- Newly Painted Property
- Wooded Lot
- Holley-Navarre Intermediate School Rated A-
- Freestanding Bathtub
- Vaulted Ceiling
About This Home
NO HOA, 5 minutes to Navarre Beach! This semi-custom home offers 1965 square feet of spacious living with 4 bedrooms, 2.5 bathrooms, and an expansive oversized backyard! The home's standout features include custom cypress wood beams and vaulted ceilings, adding warmth and character to the already beautiful design. The walk in pantry, gas range, and side-entry garage make for a modern and comfortable living experience that you'll enjoy every day. Don't forget your gas fireplace to cozy up to on those chilly overcast days! The master bathroom boasts a luxurious free-standing tub and beautifully tiled shower, offering a spa-like experience at home. You'll never have to worry about running out of hot water with the tankless water heater - a feature that will surely impress. This is not your average builder-grade house - it's a true gem with curated designer fixtures and finishes. With a focus on personalized service and attention to detail, you can trust that your home-buying experience will be second to none. Contact us today to learn more about how you can make this house your forever home! Estimated completion Oct 2025
Home Details
Home Type
- Single Family
Year Built
- Built in 2025 | Under Construction
Lot Details
- 0.46 Acre Lot
- Lot Dimensions are 100x200
- Property fronts a county road
- Wooded Lot
Parking
- 2 Car Attached Garage
Home Design
- Craftsman Architecture
- Newly Painted Property
- Frame Construction
- Dimensional Roof
- Ridge Vents on the Roof
- Cement Board or Planked
Interior Spaces
- 1,965 Sq Ft Home
- 1-Story Property
- Shelving
- Woodwork
- Beamed Ceilings
- Coffered Ceiling
- Tray Ceiling
- Vaulted Ceiling
- Ceiling Fan
- Gas Fireplace
- Double Pane Windows
- Insulated Doors
- Dining Area
- Pull Down Stairs to Attic
- Fire and Smoke Detector
- Exterior Washer Dryer Hookup
Kitchen
- Walk-In Pantry
- Gas Oven or Range
- Range Hood
- Dishwasher
- Kitchen Island
- Disposal
Flooring
- Painted or Stained Flooring
- Vinyl
Bedrooms and Bathrooms
- 4 Bedrooms
- Split Bedroom Floorplan
- Dual Vanity Sinks in Primary Bathroom
- Freestanding Bathtub
- Separate Shower in Primary Bathroom
- Garden Bath
Schools
- Holley-Navarre Elementary And Middle School
- Navarre High School
Utilities
- Central Air
- High Efficiency Heating System
- Tankless Water Heater
- Gas Water Heater
Additional Features
- Energy-Efficient Doors
- Patio
Community Details
- Navarre S/D 2Nd Addn Subdivision
Listing and Financial Details
- Assessor Parcel Number 17-2S-26-2750-01700-0150
Map
Home Values in the Area
Average Home Value in this Area
Property History
| Date | Event | Price | List to Sale | Price per Sq Ft |
|---|---|---|---|---|
| 08/28/2025 08/28/25 | For Sale | $495,000 | -- | $252 / Sq Ft |
Source: Emerald Coast Association of REALTORS®
MLS Number: 984191
- 8517 High School Blvd
- 2410 Salamanca St
- 8281 Segura St
- 8092 Hartington Dr
- 2628 Andorra St
- 2103 Frontera St
- 2113 Salamanca St
- 8129 Segura St
- 8393 New Orleans Ct
- 2722 Shalimar Dr
- 1967 Esplanade St
- 8828 Arlington Place
- 1893 Presidio St Unit 1893
- 8825 Little Cormorant Ln
- 2133 Las Vegas Trail
- 1900 Elevate Ave
- 2123 Wilsons Plover Cir
- 7971 Herzog Ct
- 8853 Brown Pelican Cir
- 8881 White Ibis Way
