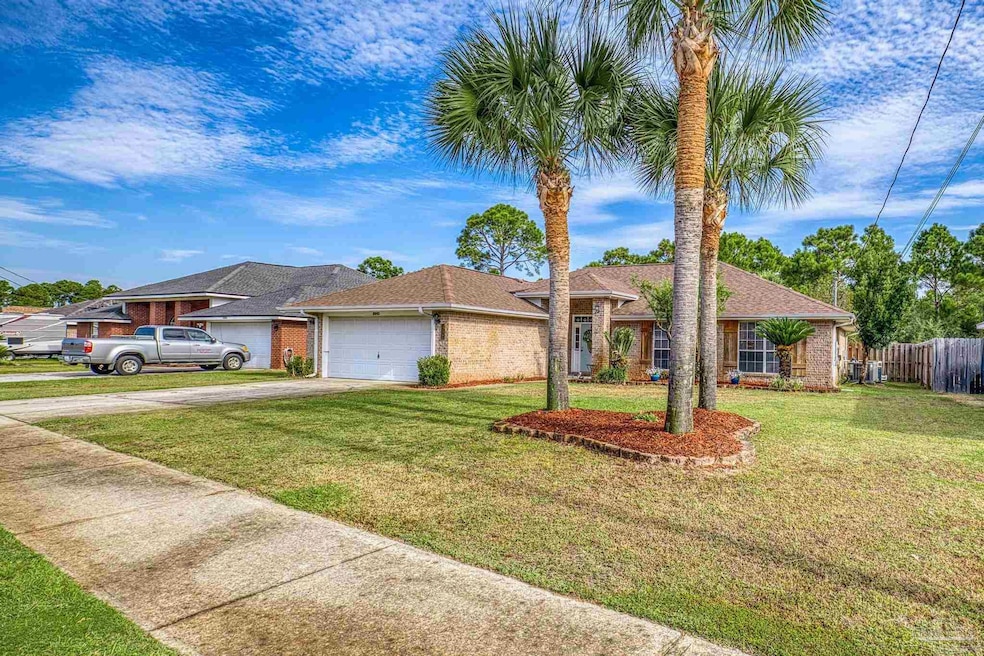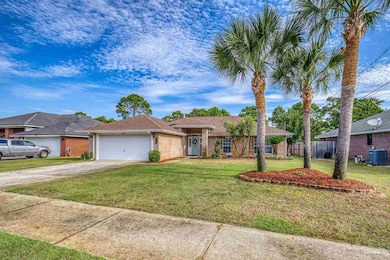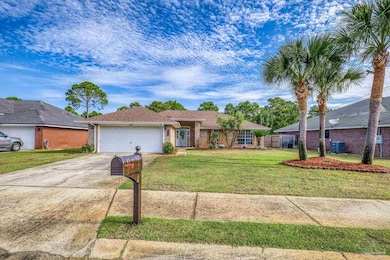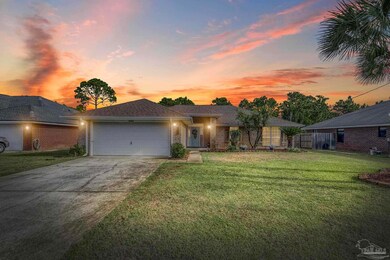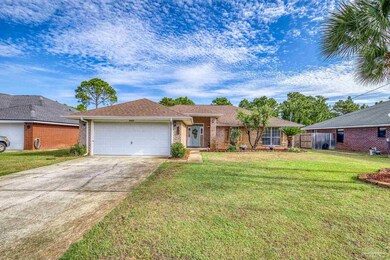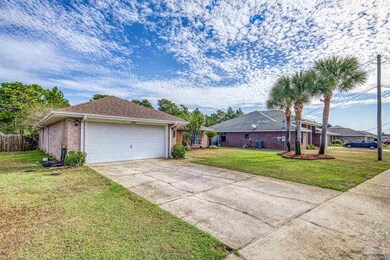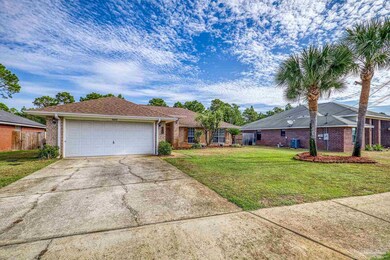8092 Hartington Dr Navarre, FL 32566
Highlights
- Heated Pool
- Vaulted Ceiling
- Soaking Tub
- Holley-Navarre Intermediate School Rated A-
- Tray Ceiling
- Breakfast Bar
About This Home
Welcome to this beautifully maintained 4-bedroom, 2-bathroom home offering 1,783 square feet of living space on a generous .29-acre lot. Designed for both comfort and entertainment, this home combines modern finishes with the ultimate outdoor retreat. Inside, the open floor plan features a bright living room with a back door that flow seamlessly into the backyard. The kitchen is thoughtfully designed with granite countertops, stainless steel appliances, a breakfast bar, and a sunny eat-in dining area, making it the heart of the home. The primary suite offers a relaxing getaway with an ensuite bathroom that includes a walk-in shower, soaking tub, and double-sink vanity. Three additional bedrooms provide plenty of space for family, guests, or a home office. Step outside and discover your own backyard paradise. Enjoy endless summer days in the gunite saltwater pool surrounded by tropical palm trees, lush green lawn, and plenty of patio space for outdoor dining and lounging. The privacy-fenced yard creates a serene atmosphere, while the large lot provides ample room for pets, gardening, or backyard games. A yard building offers additional storage for pool equipment, tools, or hobbies, keeping everything neat and organized. Whether you’re hosting barbecues, relaxing under palms, or cooling off in the pool, this outdoor space was made for year-round enjoyment. For peace of mind, major updates include a new roof and HVAC system in 2019. This move-in ready Florida pool hot has it all - modern upgrades, versatile living space, and a resort style backyard.
Listing Agent
Levin Rinke Realty Brokerage Email: hylton.davis@icloud.com Listed on: 11/19/2025

Home Details
Home Type
- Single Family
Est. Annual Taxes
- $2,229
Year Built
- Built in 2004
Lot Details
- 0.3 Acre Lot
- Privacy Fence
- Back Yard Fenced
Parking
- Guest Parking
Home Design
- Brick Exterior Construction
- Slab Foundation
- Ridge Vents on the Roof
Interior Spaces
- 1,783 Sq Ft Home
- 1-Story Property
- Tray Ceiling
- Vaulted Ceiling
- Ceiling Fan
- Open Floorplan
Kitchen
- Breakfast Bar
- Self-Cleaning Oven
- Electric Cooktop
- Dishwasher
- Disposal
Flooring
- Tile
- Vinyl
Bedrooms and Bathrooms
- 4 Bedrooms
- 2 Full Bathrooms
- Soaking Tub
Laundry
- Laundry Room
- Washer and Dryer Hookup
Pool
- Heated Pool
Schools
- Holley/Navarre Elementary And Middle School
- Navarre High School
Utilities
- Central Heating
- Electric Water Heater
Community Details
- Hampton Ridge Subdivision
Listing and Financial Details
- Tenant pays for all utilities
- Assessor Parcel Number 162S26165300D000590
Map
Source: Pensacola Association of REALTORS®
MLS Number: 673935
APN: 16-2S-26-1653-00D00-0590
- 2129 Sardinia Ct
- 8132 Hartington Dr
- 8479 Midtown Ct
- 8501 Midtown Ct
- 8513 Midtown Ct
- 8505 Midtown Ct
- 8489 Midtown Ct
- 8463 Midtown Ct
- 8467 Midtown Ct
- 8493 Midtown Ct
- 8497 Midtown Ct
- 8509 Midtown Ct
- 8475 Midtown Ct
- 8459 Midtown Ct
- The Palm Interior Plan at Enclave at Midtown
- The Palm Exterior Plan at Enclave at Midtown
- 8517 Midtown Ct
- 2103 Frontera St
- 1967 Esplanade St
- 8517 High School Blvd
- 2113 Salamanca St
- 1893 Presidio St Unit 1893
- 8825 Little Cormorant Ln
- 2410 Salamanca St
- 8853 Brown Pelican Cir
- 2123 Wilsons Plover Cir
- 8881 White Ibis Way
- 1900 Elevate Ave
- 8281 Segura St
- 8253 Navarre Pkwy Unit D104
- 8905 Binnacle Ct
- 8156 4th St
- 8828 Arlington Place
- 8129 Segura St
- 2628 Andorra St
- 9108 Timber Ln
- 1979 Rue la Fontaine
