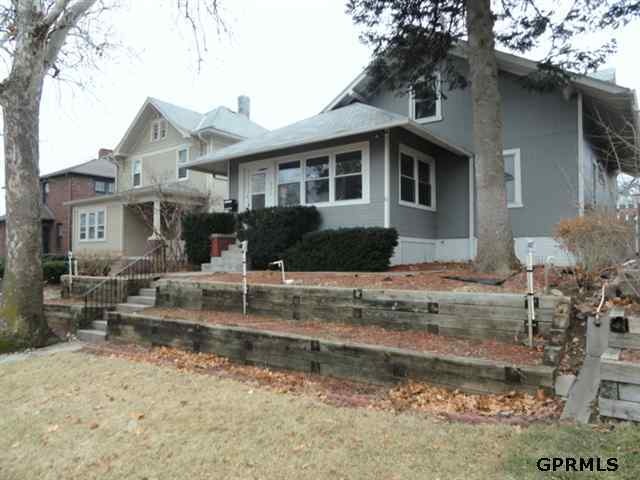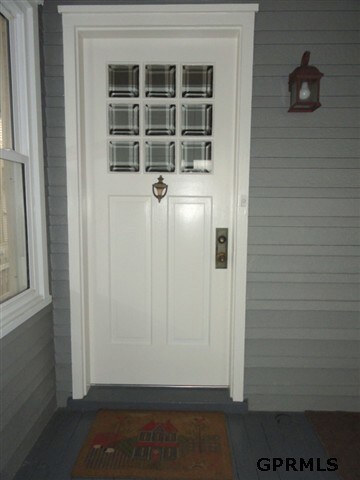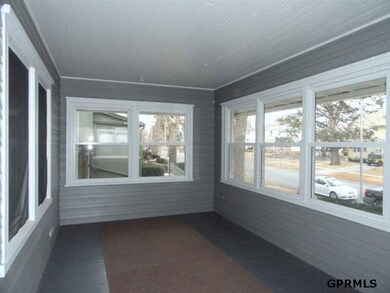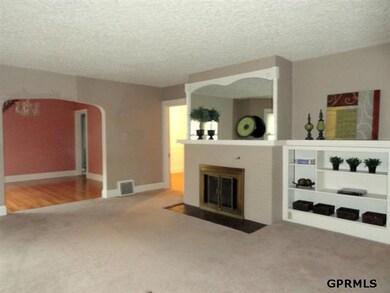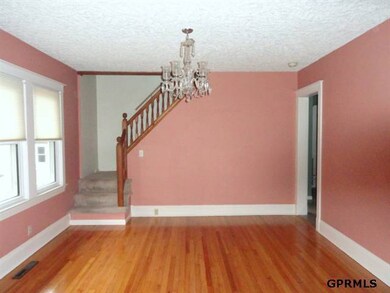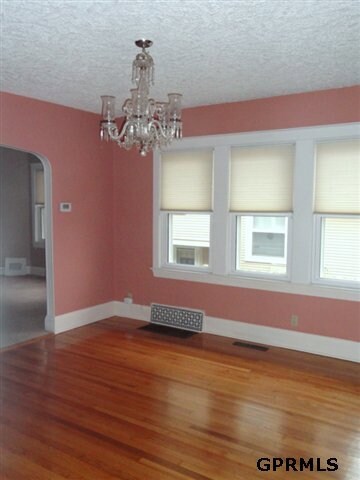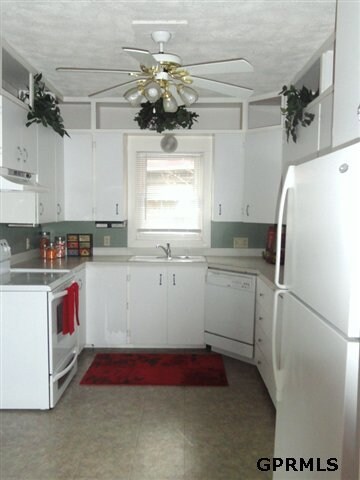
2406 Hanscom Blvd Omaha, NE 68105
Hanscom Park NeighborhoodHighlights
- Wood Flooring
- No HOA
- Enclosed patio or porch
- Main Floor Bedroom
- 2 Car Detached Garage
- Covered Deck
About This Home
As of January 2021Wonderful home with character touches throughout located in historic Hanscom Park neighborhood. Double pane thermal windows, new impact resistance roof qualifies for 20% home owner's insurance discount and transferable warranty. New screened gutters. Exterior recently painted. Lush landscaping with many perennials, sprinkler system, patio, gas grill, newer privacy fence with lighting. Updated electrical. Ample storage. Lower level family room with built in bookcase and desk. Solid home. AMA
Last Agent to Sell the Property
Nebraska Realty Brokerage Phone: 402-740-7765 License #20020468 Listed on: 02/06/2012

Home Details
Home Type
- Single Family
Est. Annual Taxes
- $506
Year Built
- Built in 1928
Lot Details
- Lot Dimensions are 127 x 48
- Property is Fully Fenced
- Privacy Fence
- Sprinkler System
Parking
- 2 Car Detached Garage
Home Design
- Composition Roof
- Hardboard
Interior Spaces
- 2-Story Property
- Ceiling height of 9 feet or more
- Ceiling Fan
- Window Treatments
- Living Room with Fireplace
- Basement
Kitchen
- Oven or Range
- Dishwasher
- Disposal
Flooring
- Wood
- Wall to Wall Carpet
- Vinyl
Bedrooms and Bathrooms
- 4 Bedrooms
- Main Floor Bedroom
- 2 Full Bathrooms
Laundry
- Dryer
- Washer
Outdoor Features
- Covered Deck
- Enclosed patio or porch
- Exterior Lighting
Schools
- Field Club Elementary School
- Norris Middle School
- South High School
Utilities
- Humidifier
- Forced Air Heating and Cooling System
- Heating System Uses Gas
- Satellite Dish
- Cable TV Available
Community Details
- No Home Owners Association
- Creightons Subdivision
Listing and Financial Details
- Assessor Parcel Number 0904390000
- Tax Block 24
Ownership History
Purchase Details
Home Financials for this Owner
Home Financials are based on the most recent Mortgage that was taken out on this home.Purchase Details
Home Financials for this Owner
Home Financials are based on the most recent Mortgage that was taken out on this home.Purchase Details
Similar Homes in Omaha, NE
Home Values in the Area
Average Home Value in this Area
Purchase History
| Date | Type | Sale Price | Title Company |
|---|---|---|---|
| Personal Reps Deed | $195,000 | Aksarben Title & Escrow | |
| Warranty Deed | $158,000 | None Available | |
| Warranty Deed | $127,000 | -- |
Mortgage History
| Date | Status | Loan Amount | Loan Type |
|---|---|---|---|
| Open | $183,300 | New Conventional | |
| Previous Owner | $153,994 | FHA | |
| Previous Owner | $70,000 | New Conventional |
Property History
| Date | Event | Price | Change | Sq Ft Price |
|---|---|---|---|---|
| 01/08/2021 01/08/21 | Sold | $195,000 | +8.3% | $83 / Sq Ft |
| 12/06/2020 12/06/20 | Pending | -- | -- | -- |
| 12/03/2020 12/03/20 | For Sale | $180,000 | +13.9% | $76 / Sq Ft |
| 04/30/2012 04/30/12 | Sold | $158,000 | -1.3% | $67 / Sq Ft |
| 03/18/2012 03/18/12 | Pending | -- | -- | -- |
| 02/06/2012 02/06/12 | For Sale | $160,000 | -- | $68 / Sq Ft |
Tax History Compared to Growth
Tax History
| Year | Tax Paid | Tax Assessment Tax Assessment Total Assessment is a certain percentage of the fair market value that is determined by local assessors to be the total taxable value of land and additions on the property. | Land | Improvement |
|---|---|---|---|---|
| 2023 | $4,743 | $224,800 | $14,600 | $210,200 |
| 2022 | $4,013 | $188,000 | $15,200 | $172,800 |
| 2021 | $3,979 | $188,000 | $15,200 | $172,800 |
| 2020 | $3,571 | $166,800 | $15,200 | $151,600 |
| 2019 | $3,582 | $166,800 | $15,200 | $151,600 |
| 2018 | $3,187 | $148,200 | $15,200 | $133,000 |
| 2017 | $3,320 | $154,700 | $12,200 | $142,500 |
| 2016 | $3,320 | $154,700 | $12,200 | $142,500 |
| 2015 | $3,275 | $154,700 | $12,200 | $142,500 |
| 2014 | $3,275 | $154,700 | $12,200 | $142,500 |
Agents Affiliated with this Home
-
L
Seller's Agent in 2021
Laura Powers
Nebraska Realty
(402) 598-3777
1 in this area
16 Total Sales
-
M
Buyer's Agent in 2021
Mitch Dailey
Nebraska Realty
-
K
Seller's Agent in 2012
Kris Swanson
Nebraska Realty
(402) 740-7765
2 in this area
58 Total Sales
-

Buyer's Agent in 2012
DeDee Oliver
PJ Morgan Real Estate
(402) 208-6462
1 in this area
100 Total Sales
Map
Source: Great Plains Regional MLS
MLS Number: 21202062
APN: 0439-0000-09
- 3207 Castelar St
- 2309 S 32nd Ave
- 2939 Martha St
- 2942 Martha St
- 2623 S 35th St
- 3018 Frederick St
- 1924 S 34th St
- 2811 S 36th St
- 2711 Shirley St
- 3273 Vinton St
- 3224 S 32nd Ave
- 2915 S 26th St
- 3816 Martha St
- 3305 S 32nd Ave
- 1726 S 26th St
- 3309 S 32nd Ave
- 1510 S 32nd Ave
- 3279 Hascall St
- 3624 Frederick St
- 1706 S 26th St
