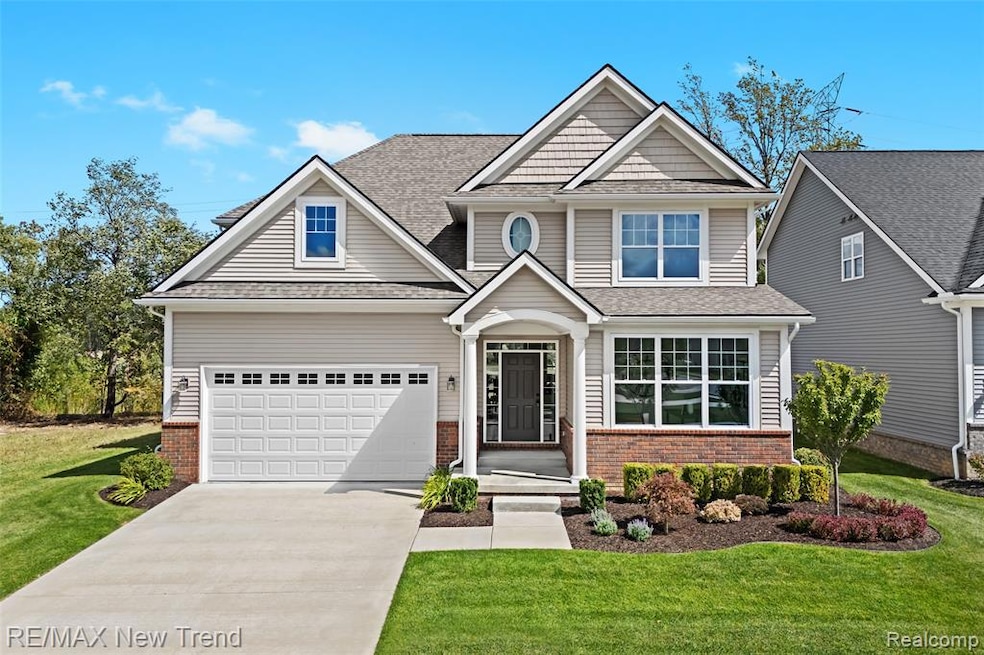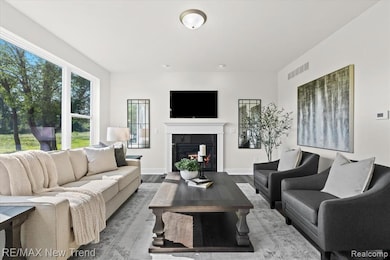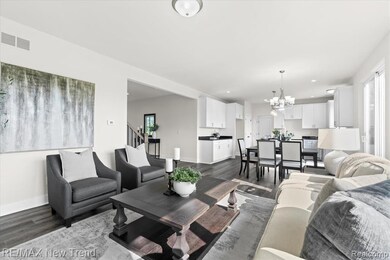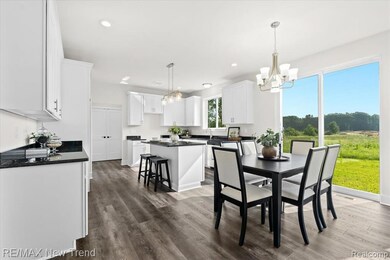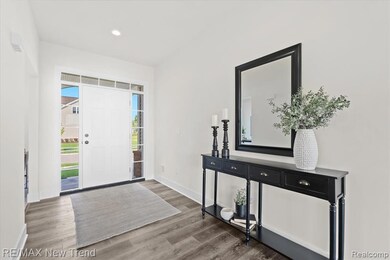Estimated payment $4,052/month
Highlights
- Colonial Architecture
- Freestanding Bathtub
- 2 Car Direct Access Garage
- Wixom Elementary School Rated A
- Covered Patio or Porch
- Forced Air Heating and Cooling System
About This Home
Introducing a beautifully crafted new construction in the heart of Wixom, within the sought-after Walled Lake School District. This four bedroom, two full, two half bath residence blends modern elegance with thoughtful design. The gourmet kitchen is appointed with granite countertops, pristine white cabinetry, an expansive island, and an inviting eat-in nook, all filled with natural light. A main floor office provides the perfect space for work or study, while a spacious guest half bath adds convenience. Upstairs, all four bedrooms offer comfort and privacy. The primary suite is a true retreat with a walk-in closet and a spa-inspired bath featuring dual sinks, a freestanding soaking tub, and a fully tiled shower. Each additional bathroom is elevated with granite countertops and undermount sinks. The living room showcases a striking gas fireplace, creating a warm centerpiece for gathering and entertaining. The home also features an unfinished basement with endless potential, professional landscaping complete with sod, sprinklers, and shrubbery in the front yard, and sidewalks throughout the community. With a one-year builder warranty, this home offers peace of mind along with unmatched convenience. Located just minutes from Downtown Wixom, shopping, dining, and expressways, this never-occupied residence combines new-home luxury with a vibrant neighborhood setting. Immediate occupancy. Additional lots are available 3010 E Theodore (MLS#20251051085) and 3022 E Theodore (MLS#20251049491). Photos are of actual home. Equal Housing Opportunity.
Home Details
Home Type
- Single Family
Est. Annual Taxes
Year Built
- Built in 2025
Lot Details
- 6,098 Sq Ft Lot
- Lot Dimensions are 55 x 108
HOA Fees
- $21 Monthly HOA Fees
Parking
- 2 Car Direct Access Garage
Home Design
- Colonial Architecture
- Brick Exterior Construction
- Poured Concrete
- Asphalt Roof
- Vinyl Construction Material
Interior Spaces
- 2,476 Sq Ft Home
- 2-Story Property
- Gas Fireplace
- Living Room with Fireplace
- Unfinished Basement
- Sump Pump
Kitchen
- Dishwasher
- Disposal
Bedrooms and Bathrooms
- 4 Bedrooms
- Freestanding Bathtub
- Soaking Tub
Outdoor Features
- Covered Patio or Porch
- Exterior Lighting
Location
- Ground Level
Utilities
- Forced Air Heating and Cooling System
- Heating System Uses Natural Gas
- Natural Gas Water Heater
Community Details
- Jrnmanagementservices@Gmail.Com Association
- Oakland County Condo Plan No 2356 Cambridge Lane Site Condo Subdivision
Listing and Financial Details
- Home warranty included in the sale of the property
- Assessor Parcel Number 1732328015
Map
Home Values in the Area
Average Home Value in this Area
Tax History
| Year | Tax Paid | Tax Assessment Tax Assessment Total Assessment is a certain percentage of the fair market value that is determined by local assessors to be the total taxable value of land and additions on the property. | Land | Improvement |
|---|---|---|---|---|
| 2024 | $9,975 | $232,790 | $0 | $0 |
| 2023 | $9,239 | $230,340 | $0 | $0 |
| 2022 | $4,023 | $123,680 | $0 | $0 |
Property History
| Date | Event | Price | List to Sale | Price per Sq Ft |
|---|---|---|---|---|
| 11/03/2025 11/03/25 | For Sale | $599,000 | -- | $242 / Sq Ft |
Source: Realcomp
MLS Number: 20251051095
APN: 17-32-328-015
- 2988 Theodore
- 3010 Theodore
- 3022 Theodore E
- 187 Center Blvd
- 3236 Curtis Rd
- 3221 Chambers W
- 3247 Chambers W
- 340 N Wixom Rd
- 3238 Johanna Ware W
- 216 N Wixom Rd
- 691 Chestnut Dr Unit 24
- 570 Maplewood
- 3201 Roma Ct
- 2750 Maple Forest Dr
- 2759 Maple Forest Dr Unit 84
- 3184 Roma Ct
- 3202 Roma Ct
- 746 Red Maple Ln
- 2588 Maple Forest Ct
- 3584 W Maple Rd
- 3142 Johanna Ware W
- 31071 Lakeview Blvd
- 48200 Pontiac Trail
- 30951 Stone Ridge Dr
- 30900 Tamarack St
- 3202 Roma Ct
- 355 Beck Rd
- 16211 Addington Dr Unit 192
- 3201 Addington Dr Unit 30
- 8104 Addington Dr
- 2063 Shearwater Cir
- 31170 Wellington Dr
- 834 Natures Cove Ct Unit 6
- 20209 Chesapeake Cir Unit 230
- 12200 Chesapeake Cir Unit 133
- 8208 Chesapeake Cir Unit 95
- 17208 Chesapeake Cir Unit 197
- 45685 Timberlane Ct
- 2739 Lakeridge
- 30995 Springlake Blvd
