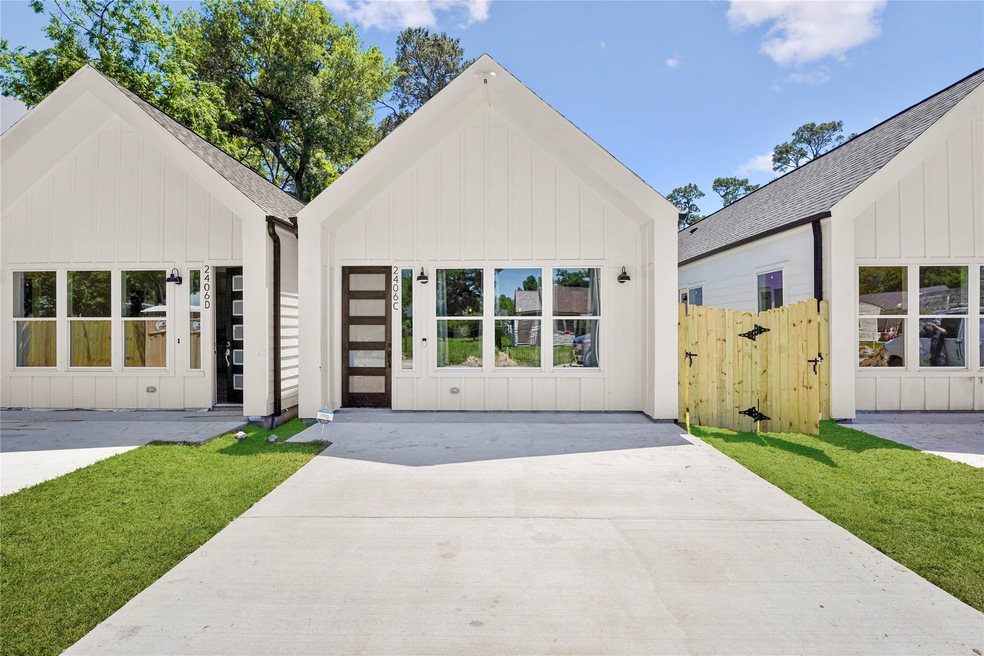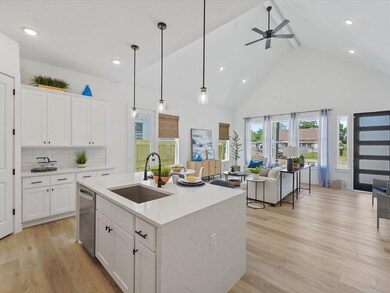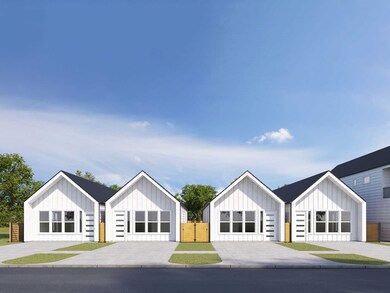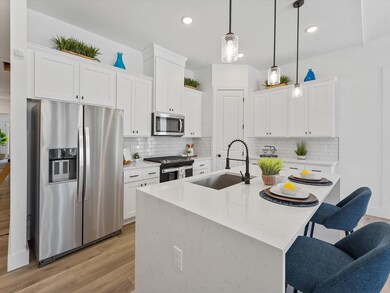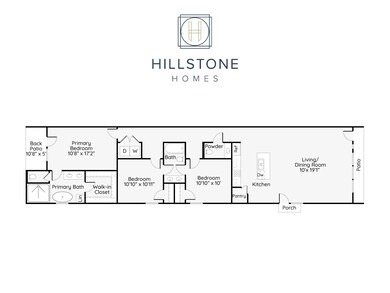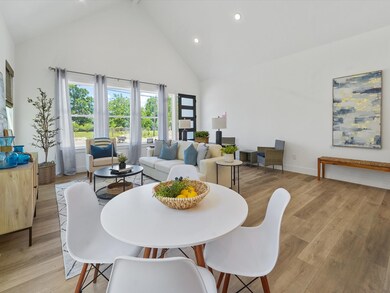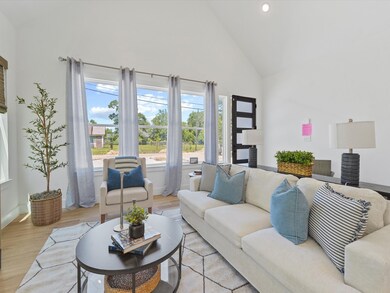
2406 Mann St Unit A Houston, TX 77093
Eastex-Jensen NeighborhoodHighlights
- New Construction
- Contemporary Architecture
- Quartz Countertops
- Deck
- High Ceiling
- Soaking Tub
About This Home
As of June 2024Hillstone Homes introduces their newest floorplan. This 1 story plan offers high cathedral ceilings, open living and kitchen space, along with a large yard. The home’s natural light cascades through large windows, enhancing the bright and welcoming ambiance throughout the space. The 3 bedrooms are centrally located, but the primary suite is an oasis. The primary bath gives a spa vibe with a large soaking tub a frameless glass shower and dual vanity space. The tiles were hand selected by the Hillstone Homes team and offers a timeless look. Schedule your tour today!
Home Details
Home Type
- Single Family
Est. Annual Taxes
- $3,498
Year Built
- Built in 2024 | New Construction
Lot Details
- 3,144 Sq Ft Lot
- Lot Dimensions are 24x131
- Back Yard Fenced
Home Design
- Contemporary Architecture
- Slab Foundation
- Composition Roof
- Wood Siding
Interior Spaces
- 1,470 Sq Ft Home
- 1-Story Property
- High Ceiling
- Ceiling Fan
- Formal Entry
- Living Room
- Dining Room
- Open Floorplan
- Fire and Smoke Detector
- Washer and Gas Dryer Hookup
Kitchen
- Gas Oven
- Gas Cooktop
- <<microwave>>
- Dishwasher
- Kitchen Island
- Quartz Countertops
- Disposal
Flooring
- Carpet
- Tile
- Vinyl Plank
- Vinyl
Bedrooms and Bathrooms
- 3 Bedrooms
- En-Suite Primary Bedroom
- Double Vanity
- Single Vanity
- Soaking Tub
- <<tubWithShowerToken>>
- Separate Shower
Eco-Friendly Details
- Energy-Efficient Windows with Low Emissivity
- Energy-Efficient HVAC
- Energy-Efficient Insulation
Outdoor Features
- Deck
- Patio
Schools
- Berry Elementary School
- Patrick Henry Middle School
- Kashmere High School
Utilities
- Central Heating and Cooling System
- Heating System Uses Gas
Community Details
- Built by Hillstone Homes
- Views At Mann Subdivision
Ownership History
Purchase Details
Home Financials for this Owner
Home Financials are based on the most recent Mortgage that was taken out on this home.Similar Homes in Houston, TX
Home Values in the Area
Average Home Value in this Area
Purchase History
| Date | Type | Sale Price | Title Company |
|---|---|---|---|
| Deed | -- | Charter Title Company |
Mortgage History
| Date | Status | Loan Amount | Loan Type |
|---|---|---|---|
| Open | $304,374 | FHA |
Property History
| Date | Event | Price | Change | Sq Ft Price |
|---|---|---|---|---|
| 01/01/2025 01/01/25 | Rented | $2,200 | 0.0% | -- |
| 11/13/2024 11/13/24 | For Rent | $2,200 | 0.0% | -- |
| 06/28/2024 06/28/24 | Sold | -- | -- | -- |
| 05/13/2024 05/13/24 | Pending | -- | -- | -- |
| 05/01/2024 05/01/24 | For Sale | $289,990 | -- | $197 / Sq Ft |
Tax History Compared to Growth
Tax History
| Year | Tax Paid | Tax Assessment Tax Assessment Total Assessment is a certain percentage of the fair market value that is determined by local assessors to be the total taxable value of land and additions on the property. | Land | Improvement |
|---|---|---|---|---|
| 2024 | $3,498 | $167,178 | $36,549 | $130,629 |
Agents Affiliated with this Home
-
Shaniese Posey
S
Seller's Agent in 2025
Shaniese Posey
DLR Properties,Inc.
(832) 297-2526
2 Total Sales
-
Ashwin Kewalramani

Seller's Agent in 2024
Ashwin Kewalramani
New Age
(713) 373-7401
9 in this area
211 Total Sales
-
Gabrielle Cos
G
Seller Co-Listing Agent in 2024
Gabrielle Cos
New Age
(713) 868-7226
10 in this area
166 Total Sales
-
Austin Nguyen
A
Buyer's Agent in 2024
Austin Nguyen
New Age
(337) 354-9703
1 in this area
18 Total Sales
Map
Source: Houston Association of REALTORS®
MLS Number: 85548091
APN: 1428180010001
- 7722 West St
- 1817 Mcdaniel St
- 2017 Sadler St
- 7718 Duncan St
- 1928 E Crosstimbers St
- 2520 E Crosstimbers St
- 2602 E Crosstimbers St
- 2513 Bostic St
- 2708 Bostic St
- 2710 Bostic St
- 2704 Bostic St
- 2410 Vaughn St Unit F
- 2410 Vaughn St Unit B
- 8521 Schneider St
- 2516 Vaughn St
- 2821 E Crosstimbers St
- 8514 West St
- 2205 Vance St
- 7307 Adelbert St
- 7305 Jensen
