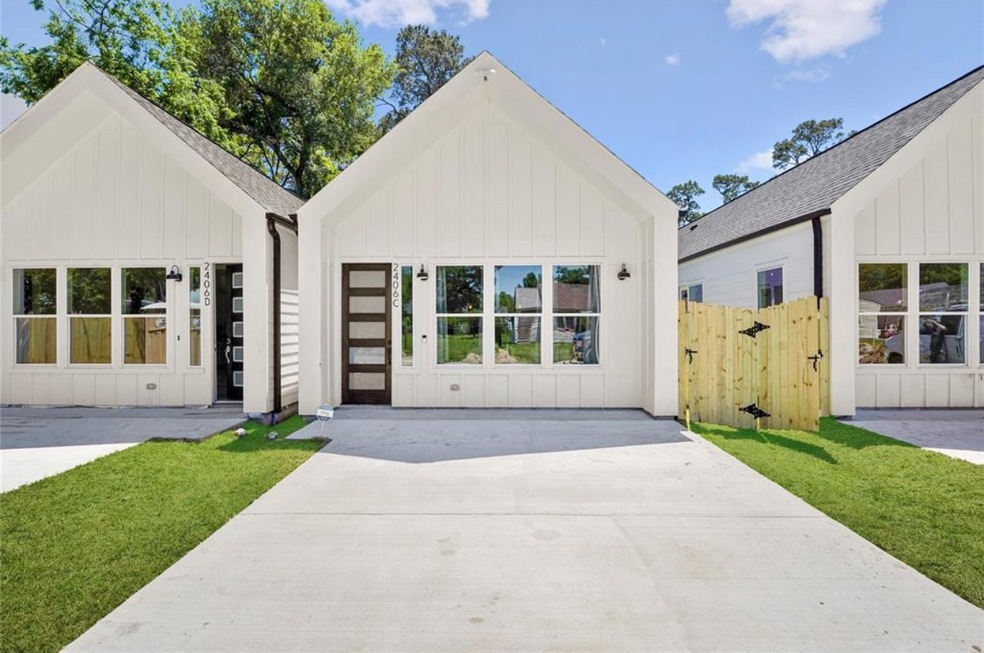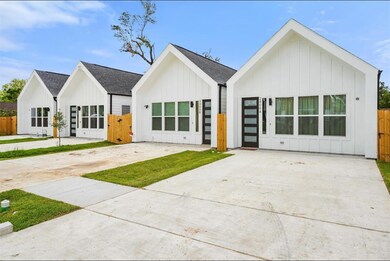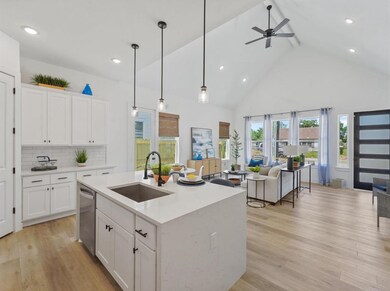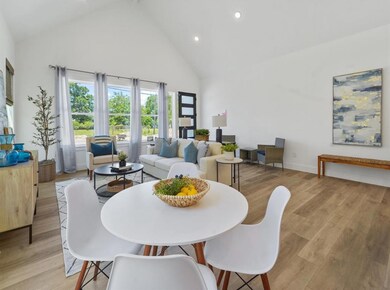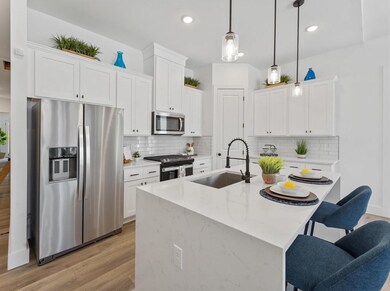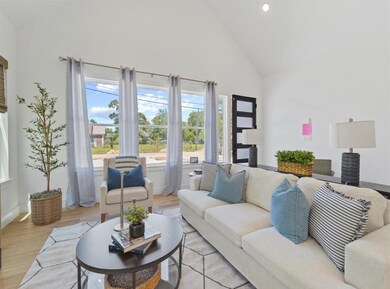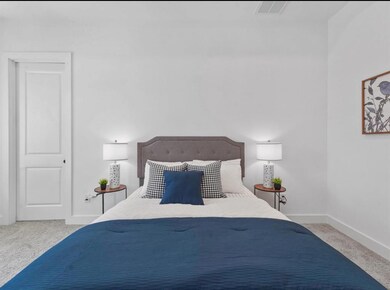
2406 Mann St Unit C Houston, TX 77093
Eastex-Jensen NeighborhoodHighlights
- New Construction
- High Ceiling
- Double Vanity
- Contemporary Architecture
- Soaking Tub
- Living Room
About This Home
As of April 2025Hillstone Homes presents their newest floorplan. This elegant 1-story design features soaring cathedral ceilings, a seamless open-concept kitchen and living space, and a generously sized backyard. Sunlight flows beautifully through expansive windows, creating a bright and airy ambiance throughout. The centrally located 3 bedrooms offer functionality, while the primary suite serves as a serene retreat. The spa-inspired primary bath includes a luxurious soaking tub, frameless glass shower, and dual vanities. Hand-selected tiles by the Hillstone Homes team add a classic and timeless touch. APPLIANCE PACKAGE INCLUDED (Refrigerator, washer and dryer). Book your tour today!
Home Details
Home Type
- Single Family
Est. Annual Taxes
- $3,368
Year Built
- Built in 2024 | New Construction
Lot Details
- 3,144 Sq Ft Lot
Parking
- 2 Detached Carport Spaces
Home Design
- Contemporary Architecture
- Slab Foundation
- Composition Roof
- Wood Siding
Interior Spaces
- 1,470 Sq Ft Home
- 1-Story Property
- High Ceiling
- Formal Entry
- Living Room
- Dining Room
- Open Floorplan
- Fire and Smoke Detector
- Washer and Gas Dryer Hookup
Kitchen
- Gas Oven
- Gas Cooktop
- <<microwave>>
- Dishwasher
- Kitchen Island
- Disposal
Flooring
- Carpet
- Tile
- Vinyl Plank
- Vinyl
Bedrooms and Bathrooms
- 3 Bedrooms
- En-Suite Primary Bedroom
- Double Vanity
- Single Vanity
- Soaking Tub
- <<tubWithShowerToken>>
- Separate Shower
Schools
- Berry Elementary School
- Patrick Henry Middle School
- Kashmere High School
Utilities
- Central Heating and Cooling System
- Heating System Uses Gas
Community Details
- Built by Hillstone Homes
- Views At Mann Subdivision
Ownership History
Purchase Details
Home Financials for this Owner
Home Financials are based on the most recent Mortgage that was taken out on this home.Similar Homes in Houston, TX
Home Values in the Area
Average Home Value in this Area
Purchase History
| Date | Type | Sale Price | Title Company |
|---|---|---|---|
| Deed | -- | Charter Title Company |
Mortgage History
| Date | Status | Loan Amount | Loan Type |
|---|---|---|---|
| Open | $264,127 | New Conventional |
Property History
| Date | Event | Price | Change | Sq Ft Price |
|---|---|---|---|---|
| 06/02/2025 06/02/25 | Rented | $2,095 | 0.0% | -- |
| 05/31/2025 05/31/25 | Under Contract | -- | -- | -- |
| 05/27/2025 05/27/25 | Price Changed | $2,095 | -1.4% | $1 / Sq Ft |
| 05/11/2025 05/11/25 | Price Changed | $2,125 | -3.2% | $1 / Sq Ft |
| 05/01/2025 05/01/25 | For Rent | $2,195 | 0.0% | -- |
| 04/25/2025 04/25/25 | Sold | -- | -- | -- |
| 03/23/2025 03/23/25 | Pending | -- | -- | -- |
| 03/18/2025 03/18/25 | Price Changed | $269,000 | -3.6% | $183 / Sq Ft |
| 02/27/2025 02/27/25 | For Sale | $279,000 | -- | $190 / Sq Ft |
Tax History Compared to Growth
Tax History
| Year | Tax Paid | Tax Assessment Tax Assessment Total Assessment is a certain percentage of the fair market value that is determined by local assessors to be the total taxable value of land and additions on the property. | Land | Improvement |
|---|---|---|---|---|
| 2024 | $3,498 | $167,178 | $36,549 | $130,629 |
Agents Affiliated with this Home
-
Andrea Cadavid

Seller's Agent in 2025
Andrea Cadavid
Cadavid Properties
(281) 650-7615
1 in this area
85 Total Sales
-
Natasia Kennedy
N
Seller's Agent in 2025
Natasia Kennedy
RA Brokers
(786) 222-7216
2 in this area
8 Total Sales
-
Anthony Vu

Seller Co-Listing Agent in 2025
Anthony Vu
RA Brokers
(281) 804-2288
9 in this area
34 Total Sales
-
Enrique Perez
E
Buyer's Agent in 2025
Enrique Perez
Keller Williams Horizons
(713) 857-7704
3 Total Sales
Map
Source: Houston Association of REALTORS®
MLS Number: 81446516
APN: 1428180010003
- 7722 West St
- 1817 Mcdaniel St
- 2017 Sadler St
- 7718 Duncan St
- 1928 E Crosstimbers St
- 2520 E Crosstimbers St
- 2602 E Crosstimbers St
- 2513 Bostic St
- 2708 Bostic St
- 2710 Bostic St
- 2704 Bostic St
- 2410 Vaughn St Unit F
- 2410 Vaughn St Unit B
- 8521 Schneider St
- 2516 Vaughn St
- 2821 E Crosstimbers St
- 8514 West St
- 2205 Vance St
- 7307 Adelbert St
- 7305 Jensen
