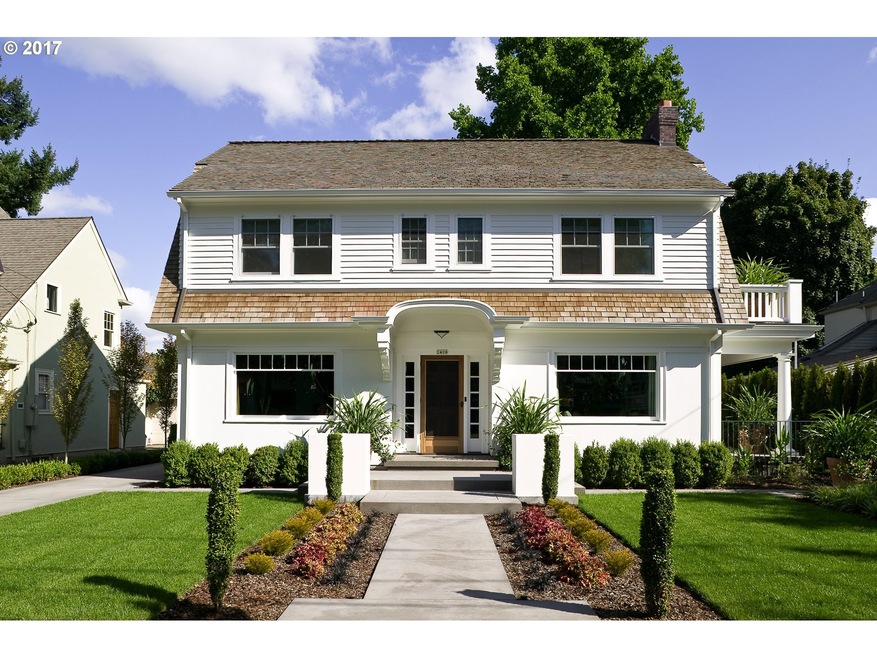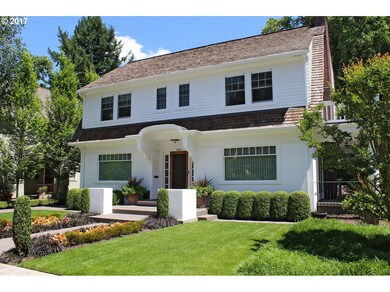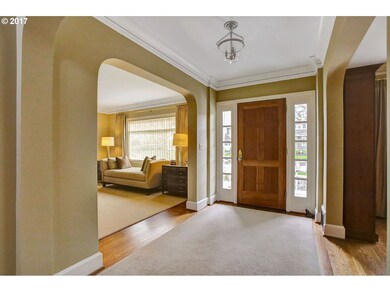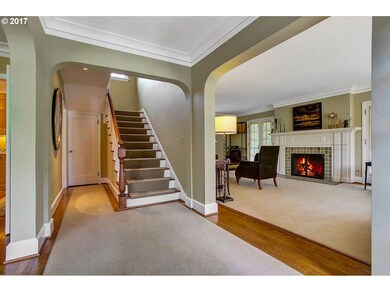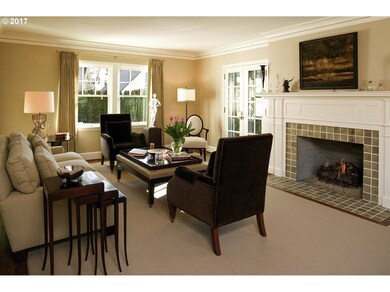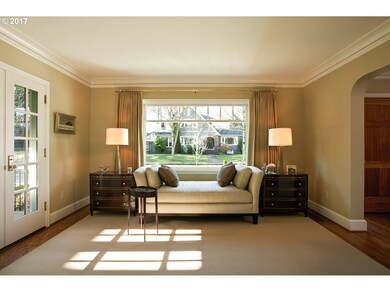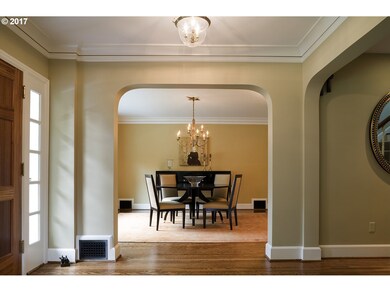
$1,160,000
- 4 Beds
- 4.5 Baths
- 3,681 Sq Ft
- 3846 NE Glisan St
- Portland, OR
This beautifully updated home blends historic charm with modern living across four finished levels. With four true bedrooms—including two suites—and a cozy upper-level retreat, the layout offers flexibility for families, guests, or remote work.A grand double staircase greets you at the entry. The chef’s kitchen is a showpiece with stone countertops, high-end appliances, and custom cabinetry.
Javier Puga-Phillips Cascade Hasson Sotheby's International Realty
