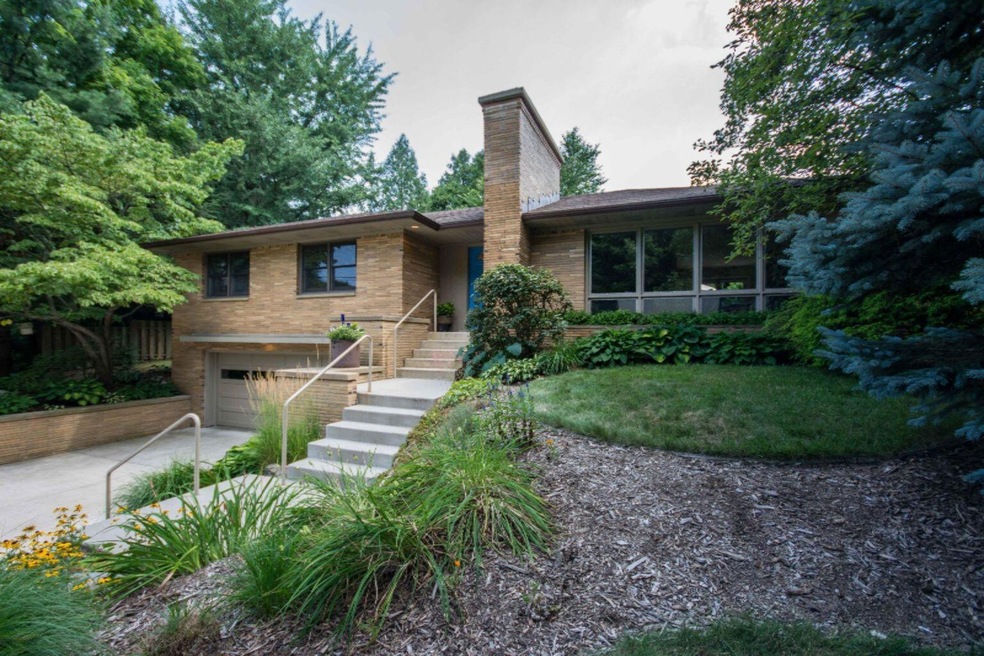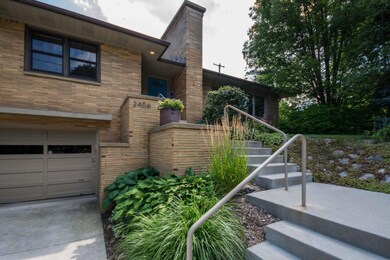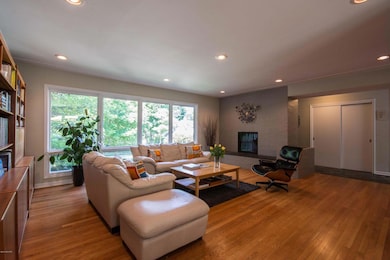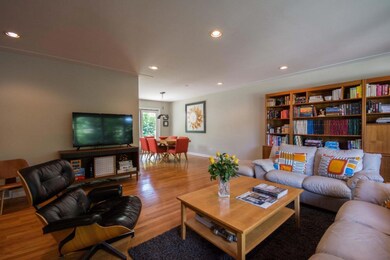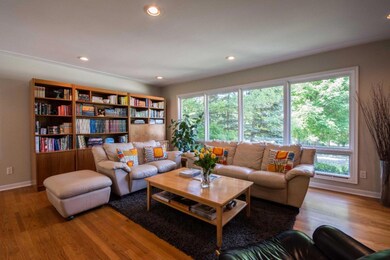
2406 Richards Dr SE Grand Rapids, MI 49506
Highlights
- Family Room with Fireplace
- Wood Flooring
- Skylights
- East Grand Rapids High School Rated A
- Corner Lot: Yes
- 2 Car Attached Garage
About This Home
As of December 2022Sharp Mid Century Modern All Brick Home situated on the award winning East Grand Rapids School district walking distance to Breton Downs Elementary, Breton Village and Gaslight Village. Updated kitchen with stainless appliances and an eating area. Large living room with gas log fireplace and large window overlooking the manicured lawns. Rear patio secluded for privacy and fenced in for pets. Lower level family room with wood burning fireplace and access to the 2 stall garage and additional storage. Laundry and ample storage area too. No showings till Wednesday, December 7.
Last Agent to Sell the Property
Dale Stuckey
Greenridge Realty (Summit) License #6506019512 Listed on: 12/05/2022
Home Details
Home Type
- Single Family
Est. Annual Taxes
- $7,550
Year Built
- Built in 1955
Lot Details
- 8,756 Sq Ft Lot
- Lot Dimensions are 92 x 95
- Shrub
- Corner Lot: Yes
- Sprinkler System
- Back Yard Fenced
Parking
- 2 Car Attached Garage
- Garage Door Opener
Home Design
- Brick Exterior Construction
- Asphalt Roof
Interior Spaces
- 2,044 Sq Ft Home
- 1-Story Property
- Ceiling Fan
- Skylights
- Gas Log Fireplace
- Replacement Windows
- Insulated Windows
- Bay Window
- Garden Windows
- Family Room with Fireplace
- 2 Fireplaces
- Living Room with Fireplace
- Dining Area
- Basement Fills Entire Space Under The House
Kitchen
- Eat-In Kitchen
- Oven
- Cooktop
- Microwave
- Dishwasher
- Disposal
Flooring
- Wood
- Stone
- Ceramic Tile
Bedrooms and Bathrooms
- 3 Main Level Bedrooms
Laundry
- Laundry on main level
- Dryer
- Washer
- Laundry Chute
Outdoor Features
- Patio
Utilities
- Humidifier
- Forced Air Heating and Cooling System
- Heating System Uses Natural Gas
- Natural Gas Water Heater
- Phone Available
- Cable TV Available
Ownership History
Purchase Details
Home Financials for this Owner
Home Financials are based on the most recent Mortgage that was taken out on this home.Purchase Details
Home Financials for this Owner
Home Financials are based on the most recent Mortgage that was taken out on this home.Purchase Details
Purchase Details
Purchase Details
Purchase Details
Similar Homes in Grand Rapids, MI
Home Values in the Area
Average Home Value in this Area
Purchase History
| Date | Type | Sale Price | Title Company |
|---|---|---|---|
| Warranty Deed | $480,000 | Chicago Title | |
| Warranty Deed | $280,000 | Chicago Title Of Mi Inc | |
| Interfamily Deed Transfer | -- | None Available | |
| Warranty Deed | $177,500 | -- | |
| Warranty Deed | $159,000 | -- | |
| Warranty Deed | $105,500 | -- |
Mortgage History
| Date | Status | Loan Amount | Loan Type |
|---|---|---|---|
| Open | $384,000 | Balloon | |
| Previous Owner | $224,000 | Adjustable Rate Mortgage/ARM | |
| Previous Owner | $131,297 | New Conventional | |
| Previous Owner | $148,000 | Unknown | |
| Previous Owner | $147,400 | Unknown |
Property History
| Date | Event | Price | Change | Sq Ft Price |
|---|---|---|---|---|
| 12/29/2022 12/29/22 | Sold | $480,000 | 0.0% | $235 / Sq Ft |
| 12/08/2022 12/08/22 | Pending | -- | -- | -- |
| 12/05/2022 12/05/22 | For Sale | $480,000 | +71.4% | $235 / Sq Ft |
| 10/04/2016 10/04/16 | Sold | $280,000 | -1.7% | $144 / Sq Ft |
| 08/11/2016 08/11/16 | Pending | -- | -- | -- |
| 08/04/2016 08/04/16 | For Sale | $284,900 | -- | $147 / Sq Ft |
Tax History Compared to Growth
Tax History
| Year | Tax Paid | Tax Assessment Tax Assessment Total Assessment is a certain percentage of the fair market value that is determined by local assessors to be the total taxable value of land and additions on the property. | Land | Improvement |
|---|---|---|---|---|
| 2025 | $9,622 | $280,100 | $0 | $0 |
| 2024 | $9,622 | $261,400 | $0 | $0 |
| 2023 | $9,741 | $205,900 | $0 | $0 |
| 2022 | $7,389 | $189,100 | $0 | $0 |
| 2021 | $7,202 | $181,000 | $0 | $0 |
| 2020 | $6,702 | $156,700 | $0 | $0 |
| 2019 | $7,069 | $144,400 | $0 | $0 |
| 2018 | $7,025 | $142,400 | $0 | $0 |
| 2017 | $6,913 | $120,700 | $0 | $0 |
| 2016 | $4,069 | $106,900 | $0 | $0 |
| 2015 | -- | $106,900 | $0 | $0 |
| 2013 | -- | $88,200 | $0 | $0 |
Agents Affiliated with this Home
-
D
Seller's Agent in 2022
Dale Stuckey
Greenridge Realty (Summit)
-
Stephen Stuckey

Seller Co-Listing Agent in 2022
Stephen Stuckey
Greenridge Realty (West)
(616) 293-6165
1 in this area
156 Total Sales
-
Brenda Pratt
B
Buyer's Agent in 2022
Brenda Pratt
Keller Williams GR North (Main)
(616) 340-8129
60 in this area
140 Total Sales
-
Mary Mapes
M
Seller's Agent in 2016
Mary Mapes
JH Realty Partners
(616) 446-7955
2 in this area
51 Total Sales
-
D
Seller Co-Listing Agent in 2016
David Mapes
Coldwell Banker Schmidt Realtors
-
Ying Xu

Buyer's Agent in 2016
Ying Xu
Greenridge Realty (Cascade)
(616) 560-8790
25 Total Sales
Map
Source: Southwestern Michigan Association of REALTORS®
MLS Number: 22049895
APN: 41-18-03-153-001
- 1541 Groton Rd SE
- 1432 Eastlawn Rd SE
- 2524 Albert Dr SE
- 1558 Lake Grove Ave SE
- 2531 Boston St SE
- 2217 Audobon Dr SE
- 1753 Breton Rd SE
- 2353 Wilshire Dr SE
- 2115 Boston St SE
- 2151 Tenway Dr SE
- 2225 Griggs St SE Unit 3
- 2227 Griggs St SE Unit 4
- 1500 Lenox Rd SE
- 2151 Anderson Dr SE
- 2234 Griggs St SE Unit 44
- 2246 Griggs St SE Unit 40
- 1643 Gorham Dr SE
- 1115 Keneberry Way SE
- 1745 Vesta Ln SE
- 1063 Lake Grove Ave SE
