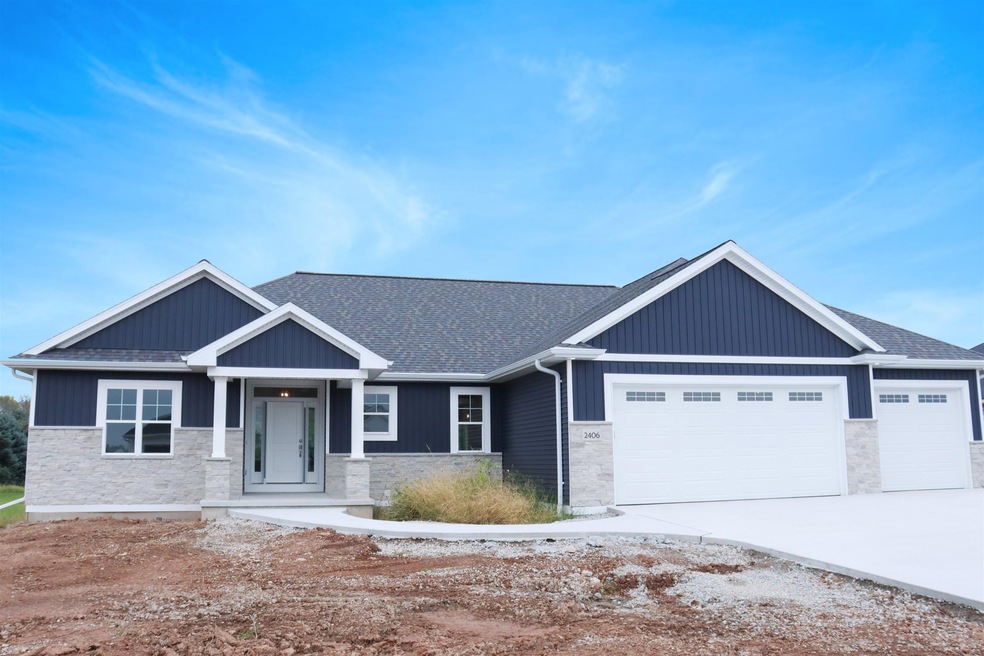
2406 Riddle Ct de Pere, WI 54115
Highlights
- New Construction
- 1 Fireplace
- Forced Air Heating and Cooling System
- Hemlock Creek Elementary School Rated A-
- 3 Car Attached Garage
- 1-Story Property
About This Home
As of April 2023Beautiful spacious 4 bedroom, 3.5 bath on a half acre lot in WDP School District. Home features painted cabinets and trim in the main area. Bedrooms are stained. Quartz/granite countertops in kitchen, master bath, main bath and half bath. Large kitchen pantry with laminate countertop and white shelving. The great room has a gas fireplace with a stone floor to mantel face and wood mantel. Plaster beams in great room and tray ceiling over kitchen island. There are painted/stained lockers by the back entrance. 5ft tile in the shower master bath. The garage is insulated, rocked and plastered and has steps to the basement. All this on a lot that is 100ft wide and 227ft deep. 14x14 concrete patio with step included.
Last Agent to Sell the Property
Shorewest, Realtors License #94-58964 Listed on: 06/17/2022

Home Details
Home Type
- Single Family
Est. Annual Taxes
- $6,876
Year Built
- Built in 2022 | New Construction
Lot Details
- 0.52 Acre Lot
Home Design
- Poured Concrete
- Stone Exterior Construction
- Vinyl Siding
Interior Spaces
- 1-Story Property
- 1 Fireplace
- Finished Basement
- Basement Fills Entire Space Under The House
Bedrooms and Bathrooms
- 4 Bedrooms
- Primary Bathroom is a Full Bathroom
Parking
- 3 Car Attached Garage
- Garage Door Opener
- Driveway
Utilities
- Forced Air Heating and Cooling System
- Heating System Uses Natural Gas
Community Details
- Built by Adam Green
- Hemlock Creek Subd Subdivision
Ownership History
Purchase Details
Home Financials for this Owner
Home Financials are based on the most recent Mortgage that was taken out on this home.Similar Homes in de Pere, WI
Home Values in the Area
Average Home Value in this Area
Purchase History
| Date | Type | Sale Price | Title Company |
|---|---|---|---|
| Warranty Deed | $564,900 | Bay Title & Abstract Inc |
Mortgage History
| Date | Status | Loan Amount | Loan Type |
|---|---|---|---|
| Open | $451,920 | Purchase Money Mortgage |
Property History
| Date | Event | Price | Change | Sq Ft Price |
|---|---|---|---|---|
| 07/01/2025 07/01/25 | Pending | -- | -- | -- |
| 06/25/2025 06/25/25 | For Sale | $625,000 | +10.6% | $219 / Sq Ft |
| 04/21/2023 04/21/23 | Sold | $564,900 | 0.0% | $198 / Sq Ft |
| 04/21/2023 04/21/23 | Pending | -- | -- | -- |
| 11/15/2022 11/15/22 | Price Changed | $564,900 | -0.9% | $198 / Sq Ft |
| 06/17/2022 06/17/22 | For Sale | $569,900 | +660.9% | $200 / Sq Ft |
| 03/31/2022 03/31/22 | Sold | $74,900 | 0.0% | -- |
| 08/18/2021 08/18/21 | For Sale | $74,900 | -- | -- |
Tax History Compared to Growth
Tax History
| Year | Tax Paid | Tax Assessment Tax Assessment Total Assessment is a certain percentage of the fair market value that is determined by local assessors to be the total taxable value of land and additions on the property. | Land | Improvement |
|---|---|---|---|---|
| 2024 | $6,876 | $458,600 | $78,100 | $380,500 |
| 2023 | $6,381 | $458,600 | $78,100 | $380,500 |
| 2022 | $1,070 | $78,100 | $78,100 | $0 |
Agents Affiliated with this Home
-
Rick Turriff

Seller's Agent in 2023
Rick Turriff
Shorewest, Realtors
(920) 621-7041
106 in this area
198 Total Sales
-
Sandra Ranck

Buyer's Agent in 2023
Sandra Ranck
EXP Realty LLC
(920) 265-5033
6 in this area
112 Total Sales
-
R
Seller Co-Listing Agent in 2022
Ryan Turriff
Shorewest, Realtors
Map
Source: REALTORS® Association of Northeast Wisconsin
MLS Number: 50260931
APN: L-2181
- 1796 Applewood Dr
- 2137 Potter Dr
- 2302 Gringotts Way
- 2120 Mid Valley Dr
- 1273 Autumn Field Ln
- 2421 Creeksedge Way
- 2599 N Stellita Cir
- 2429 Adrienne Ct
- 2590 N Stellita Cir
- 2570 Meyer Way
- 2584 N Stellita Cir
- 2553 Meyer Way
- 2514 Beasle Ct
- 2588 S Stellita Cir
- 2573 S Stellita Cir
- 2521 Beasle Ct
- 1959 Cross Creek Cir
- 2349 Talladega Speedway
- 1312 Navigator Way
- 1372 Crossroads Dr
