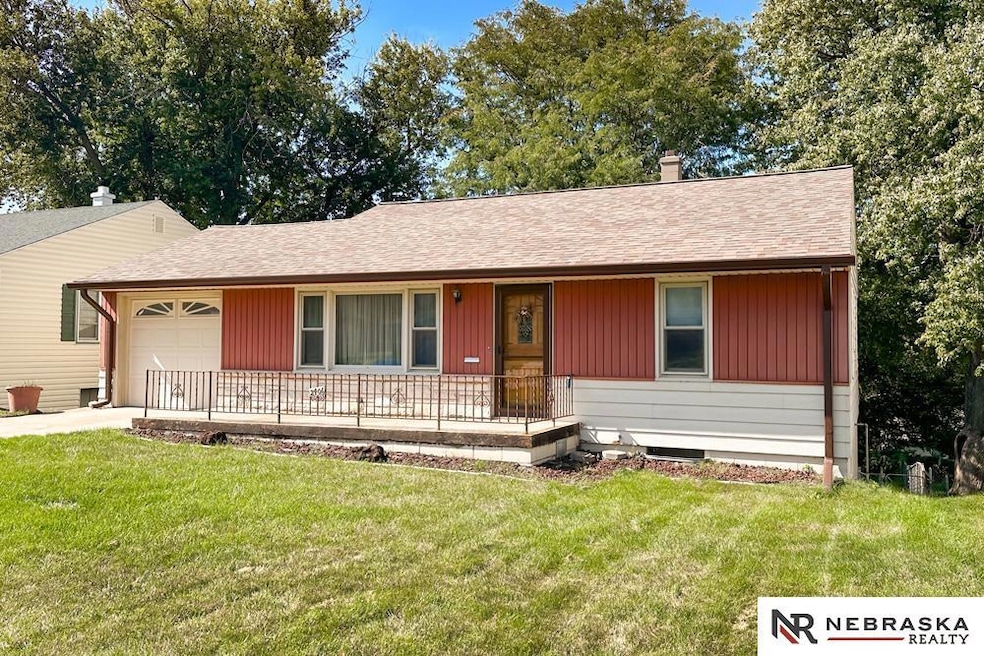2406 S 46th St Omaha, NE 68106
Robin Hill NeighborhoodEstimated payment $1,400/month
Highlights
- Ranch Style House
- No HOA
- 1 Car Attached Garage
- Wood Flooring
- Porch
- Forced Air Heating and Cooling System
About This Home
One Owner family home for 68 years. Nice floor plan with new refinished wood floors in living room and hallway. (Wood floors under carpet in bedrooms) Updated kitchen with all appliance included. Good size bedrooms. Bath with original charter. Solid mechanicals with one year old roof. Trane HVAC system 2019, updated triple pane windows throughout the home, and new electrical panel. There is ample storage and workshop. Perfect large fenced backyard. Great home for the soon to be second owner.
Listing Agent
Nebraska Realty Brokerage Phone: 402-740-7765 License #20020468 Listed on: 12/05/2025

Home Details
Home Type
- Single Family
Est. Annual Taxes
- $2,999
Year Built
- Built in 1957
Lot Details
- 6,858 Sq Ft Lot
- Lot Dimensions are 127 x 54
- Chain Link Fence
Parking
- 1 Car Attached Garage
- Garage Door Opener
Home Design
- Ranch Style House
- Block Foundation
- Composition Roof
- Vinyl Siding
Interior Spaces
- Ceiling Fan
- Window Treatments
- Walk-Out Basement
Kitchen
- Oven
- Microwave
- Disposal
Flooring
- Wood
- Wall to Wall Carpet
Bedrooms and Bathrooms
- 3 Bedrooms
Outdoor Features
- Porch
Schools
- Beals Elementary School
- Norris Middle School
- Buena Vista High School
Utilities
- Forced Air Heating and Cooling System
- Heating System Uses Natural Gas
Community Details
- No Home Owners Association
- Ambler Place Subdivision
Listing and Financial Details
- Assessor Parcel Number 0518080001
Map
Home Values in the Area
Average Home Value in this Area
Tax History
| Year | Tax Paid | Tax Assessment Tax Assessment Total Assessment is a certain percentage of the fair market value that is determined by local assessors to be the total taxable value of land and additions on the property. | Land | Improvement |
|---|---|---|---|---|
| 2025 | $2,999 | $203,800 | $15,300 | $188,500 |
| 2024 | $3,279 | $180,800 | $15,300 | $165,500 |
| 2023 | $3,279 | $155,400 | $15,300 | $140,100 |
| 2022 | $3,300 | $154,600 | $14,500 | $140,100 |
| 2021 | $2,851 | $134,700 | $14,500 | $120,200 |
| 2020 | $2,513 | $117,400 | $14,500 | $102,900 |
| 2019 | $2,521 | $117,400 | $14,500 | $102,900 |
| 2018 | $2,264 | $105,300 | $14,500 | $90,800 |
| 2017 | $2,159 | $99,900 | $15,400 | $84,500 |
| 2016 | $2,144 | $99,900 | $15,400 | $84,500 |
Property History
| Date | Event | Price | List to Sale | Price per Sq Ft |
|---|---|---|---|---|
| 12/05/2025 12/05/25 | For Sale | $220,000 | -- | $123 / Sq Ft |
Purchase History
| Date | Type | Sale Price | Title Company |
|---|---|---|---|
| Quit Claim Deed | $91,000 | None Listed On Document | |
| Interfamily Deed Transfer | -- | -- |
Source: Great Plains Regional MLS
MLS Number: 22534393
APN: 1808-0001-05
- 2702 S 46th St
- 2306 S 48th St
- 2134 S 48th St
- 2511 S 49th St
- 4218 Castelar St
- 2510 S 49th St
- 2112 S 49th St
- 2102 S 49th St
- 3065 S 45th St
- 4659 Spring St
- 4831 Hickory St
- 4542 Hickory St
- 5029 Arbor Cir
- 5029 Marinda St
- 1938 S 50th St
- 4420 Hickory St
- 4841 Spring St
- 4669 Pine St
- 1702 S 49th St
- 4526 Pine St
- 1915 S 44th St
- 2116 S 49th Ave
- 5010 Castelar St
- 1938 S 38th Ave
- 3084 S 40th St
- 3127 S 40th St
- 4623 Pacific St
- 5068 Grover St
- 4544 Mason St
- 1011 S Saddle Creek Rd
- 5009 A St
- 5444 Grover St
- 1122 S 54th St
- 3523 Valley St
- 3332 Pine St
- 5110 Mayberry St
- 5220 Mason St
- 3224 S 32nd Ave
- 3113 S 60th St
- 908 S 36th St






