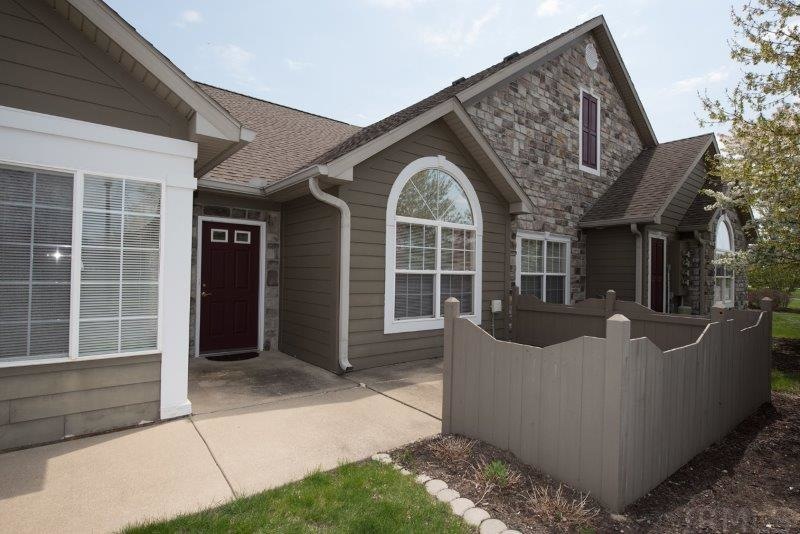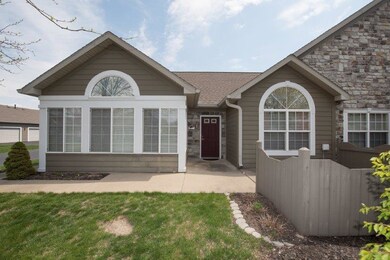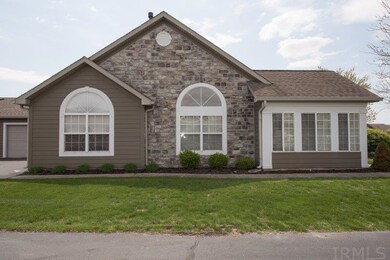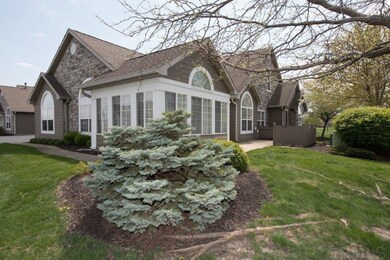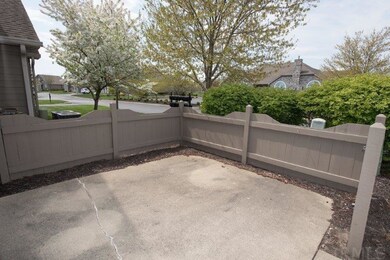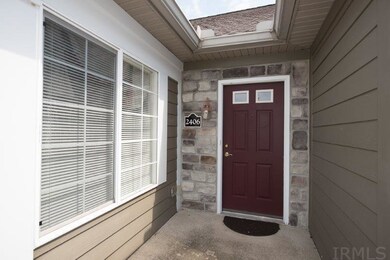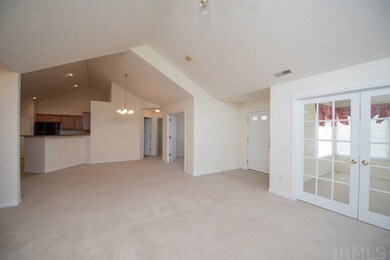
2406 Silverado Cir Lafayette, IN 47909
Highlights
- Fitness Center
- Open Floorplan
- Vaulted Ceiling
- Primary Bedroom Suite
- Clubhouse
- Ranch Style House
About This Home
As of February 2023Great South side location. This subdivision offers carefree, low maintenance living with wonderful amenities including club house, pool, exercise area. The desirable floor plan features a great room with cathedral ceilings and nice corner fireplace, four seasons sunroom, office, large kitchen with extra cabinets and counter space and a master suite with long dual sink vanity, walk in shower and walk in closet. You will enjoy living here.
Property Details
Home Type
- Condominium
Est. Annual Taxes
- $2,975
Year Built
- Built in 2005
Lot Details
- Backs to Open Ground
- Landscaped
HOA Fees
- $242 Monthly HOA Fees
Parking
- 2 Car Attached Garage
- Garage Door Opener
- Driveway
Home Design
- Ranch Style House
- Planned Development
- Shingle Roof
- Asphalt Roof
- Stone Exterior Construction
- Cement Board or Planked
Interior Spaces
- 1,712 Sq Ft Home
- Open Floorplan
- Vaulted Ceiling
- Ceiling Fan
- Gas Log Fireplace
- Double Pane Windows
- Entrance Foyer
- Great Room
- Living Room with Fireplace
- Formal Dining Room
- Laundry on main level
Kitchen
- Eat-In Kitchen
- Kitchen Island
- Laminate Countertops
- Disposal
Flooring
- Carpet
- Tile
Bedrooms and Bathrooms
- 2 Bedrooms
- Primary Bedroom Suite
- Split Bedroom Floorplan
- Walk-In Closet
- 2 Full Bathrooms
- Double Vanity
- Bathtub with Shower
- Separate Shower
Attic
- Storage In Attic
- Pull Down Stairs to Attic
Home Security
Eco-Friendly Details
- Energy-Efficient Windows
- Energy-Efficient Doors
- ENERGY STAR/Reflective Roof
Schools
- Woodland Elementary School
- Wea Ridge Middle School
- Mc Cutcheon High School
Utilities
- Forced Air Heating and Cooling System
- High-Efficiency Furnace
- Heating System Uses Gas
- ENERGY STAR Qualified Water Heater
- Cable TV Available
Additional Features
- Enclosed patio or porch
- Suburban Location
Listing and Financial Details
- Assessor Parcel Number 79-11-15-327-007.009-031
Community Details
Recreation
- Fitness Center
- Community Pool
Additional Features
- Clubhouse
- Fire and Smoke Detector
Ownership History
Purchase Details
Home Financials for this Owner
Home Financials are based on the most recent Mortgage that was taken out on this home.Purchase Details
Home Financials for this Owner
Home Financials are based on the most recent Mortgage that was taken out on this home.Map
Similar Homes in Lafayette, IN
Home Values in the Area
Average Home Value in this Area
Purchase History
| Date | Type | Sale Price | Title Company |
|---|---|---|---|
| Warranty Deed | $267,000 | Metropolitan Title | |
| Warranty Deed | $230,000 | None Available |
Mortgage History
| Date | Status | Loan Amount | Loan Type |
|---|---|---|---|
| Previous Owner | $145,000 | New Conventional | |
| Previous Owner | $218,000 | New Conventional | |
| Previous Owner | $25,000 | Unknown |
Property History
| Date | Event | Price | Change | Sq Ft Price |
|---|---|---|---|---|
| 02/24/2023 02/24/23 | Sold | $267,000 | 0.0% | $156 / Sq Ft |
| 01/27/2023 01/27/23 | Pending | -- | -- | -- |
| 01/24/2023 01/24/23 | For Sale | $267,000 | +16.1% | $156 / Sq Ft |
| 06/15/2021 06/15/21 | Sold | $230,000 | 0.0% | $134 / Sq Ft |
| 04/24/2021 04/24/21 | Pending | -- | -- | -- |
| 04/21/2021 04/21/21 | For Sale | $230,000 | -- | $134 / Sq Ft |
Tax History
| Year | Tax Paid | Tax Assessment Tax Assessment Total Assessment is a certain percentage of the fair market value that is determined by local assessors to be the total taxable value of land and additions on the property. | Land | Improvement |
|---|---|---|---|---|
| 2024 | $1,634 | $239,400 | $41,400 | $198,000 |
| 2023 | $1,634 | $232,700 | $41,400 | $191,300 |
| 2022 | $1,426 | $204,900 | $41,400 | $163,500 |
| 2021 | $1,374 | $193,300 | $41,400 | $151,900 |
| 2020 | $2,975 | $186,300 | $41,400 | $144,900 |
| 2019 | $2,819 | $184,500 | $41,400 | $143,100 |
| 2018 | $2,700 | $180,200 | $41,400 | $138,800 |
| 2017 | $2,629 | $175,400 | $40,000 | $135,400 |
| 2016 | $2,567 | $172,200 | $40,000 | $132,200 |
| 2014 | $2,438 | $165,100 | $40,000 | $125,100 |
| 2013 | $2,540 | $162,700 | $40,000 | $122,700 |
Source: Indiana Regional MLS
MLS Number: 202113428
APN: 79-11-15-327-007.009-031
- 2237 Mondavi Blvd
- 4766 Saintsbury Ct
- 2142 Fieldstone Dr
- 2095 Mondavi Blvd
- 2026 Mondavi Blvd
- 4663 Beringer Dr
- 2336 Amethyst Place
- 4785 Langhorn Trail
- 2403 Dentelle St
- 2703 Brewster Ln
- 2822 Chivalry Dr
- 4104 Druze Ave
- 2743 Brewster Ln
- 4041 Druze Ave
- 4701 Peebleshire Ln
- 4712 Ironbrand Rd
- 1800 E 430 S
- 2751 Chilton Dr
- 4353 Fletcher Dr
- 4930 Gawain Dr
