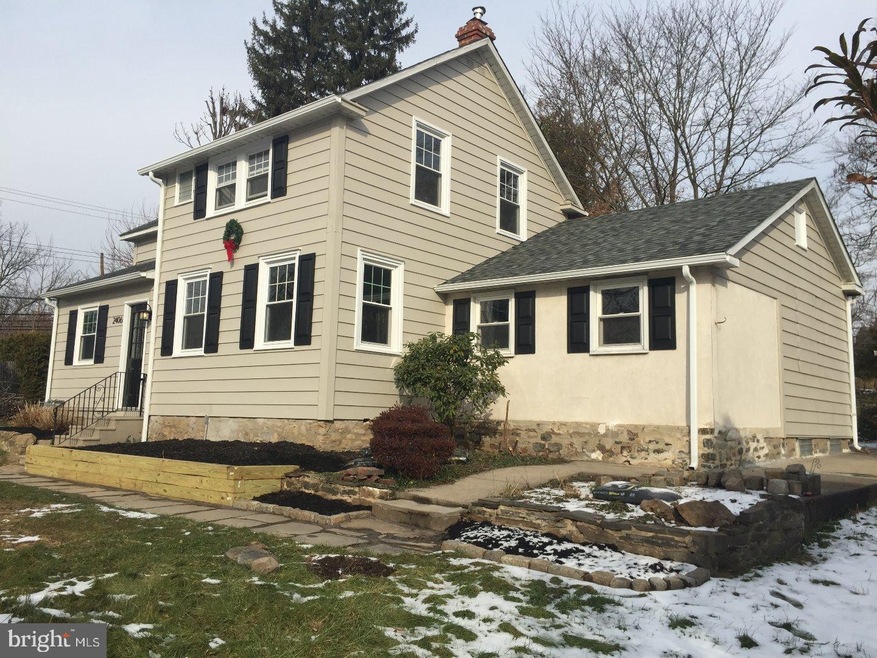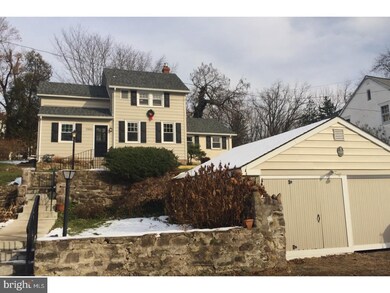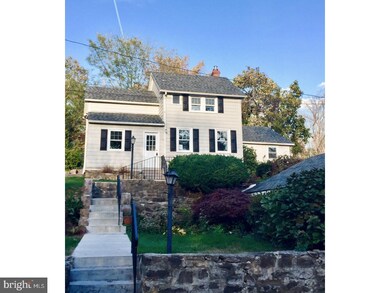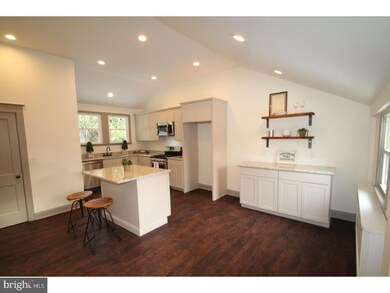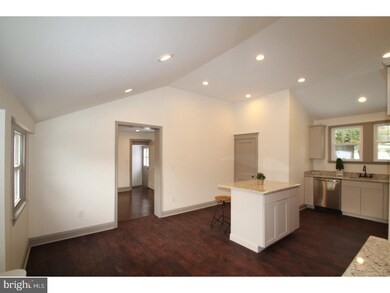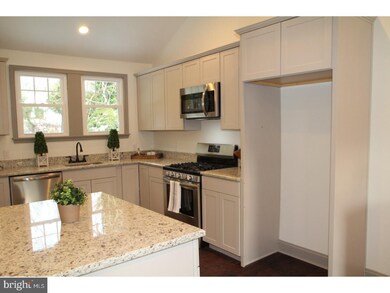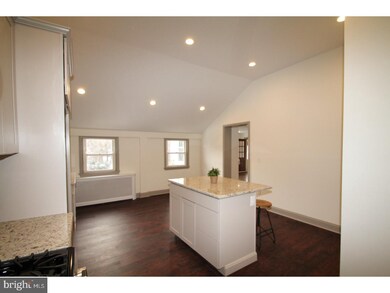
2406 Swede Rd Norristown, PA 19401
Highlights
- Colonial Architecture
- Wood Flooring
- No HOA
- Cathedral Ceiling
- Attic
- 2 Car Detached Garage
About This Home
As of May 2025Set back from the road in a private setting, you'll find this fully renovated single home with 2-car garage. Beautiful lot has stone walls, colorful landscaping, and a view of Stony Creek. The kitchen truly is the heart of this home; it features a vaulted ceiling, grey cabinetry, granite countertops, and brand new stainless steel appliances. You'll have plenty of space to gather around the large island. There is a pantry for storage, and a convenient main floor laundry room. Refinished hardwood floors throughout. First floor master bedroom with large closet, and attached full bath that boasts a marble tile shower. Upstairs you'll find 2 more bedrooms, one with an exposed brick feature. Full hall bath with white subway tile shower & new fixtures. This home has all the low-maintenance modern amenities (such as a new roof, new gas heater, and new electrical) but still retains historic charm with original trim and glass doorknobs. Clean, dry basement and large 2-car detached garage. You'll be pleasantly surprised in the spring when flowers and herbs pop up everywhere, giving the house an inviting feeling. Enjoy the large private patio in the back, with plenty of room to barbecue and entertain in the warmer months. Come see all this house has to offer!
Last Agent to Sell the Property
EXP Realty, LLC License #0567158 Listed on: 12/17/2017

Home Details
Home Type
- Single Family
Est. Annual Taxes
- $3,866
Year Built
- Built in 1900 | Remodeled in 2017
Lot Details
- 0.27 Acre Lot
- Property is in good condition
- Property is zoned AR
Parking
- 2 Car Detached Garage
- 3 Open Parking Spaces
- Driveway
Home Design
- Colonial Architecture
- Pitched Roof
- Shingle Roof
- Aluminum Siding
Interior Spaces
- 1,352 Sq Ft Home
- Property has 2 Levels
- Cathedral Ceiling
- Replacement Windows
- Family Room
- Living Room
- Dining Room
- Wood Flooring
- Basement Fills Entire Space Under The House
- Laundry on main level
- Attic
Kitchen
- Eat-In Kitchen
- Butlers Pantry
- <<builtInRangeToken>>
- <<builtInMicrowave>>
- Dishwasher
- Kitchen Island
Bedrooms and Bathrooms
- 3 Bedrooms
- En-Suite Primary Bedroom
- En-Suite Bathroom
- 2 Full Bathrooms
Outdoor Features
- Patio
Utilities
- Cooling System Mounted In Outer Wall Opening
- Heating System Uses Gas
- Electric Water Heater
Community Details
- No Home Owners Association
Listing and Financial Details
- Tax Lot 027
- Assessor Parcel Number 33-00-09148-008
Ownership History
Purchase Details
Home Financials for this Owner
Home Financials are based on the most recent Mortgage that was taken out on this home.Purchase Details
Home Financials for this Owner
Home Financials are based on the most recent Mortgage that was taken out on this home.Purchase Details
Home Financials for this Owner
Home Financials are based on the most recent Mortgage that was taken out on this home.Purchase Details
Similar Homes in Norristown, PA
Home Values in the Area
Average Home Value in this Area
Purchase History
| Date | Type | Sale Price | Title Company |
|---|---|---|---|
| Deed | $250,000 | None Available | |
| Deed | $160,000 | -- | |
| Quit Claim Deed | -- | -- |
Mortgage History
| Date | Status | Loan Amount | Loan Type |
|---|---|---|---|
| Open | $284,000 | New Conventional | |
| Closed | $100,000 | Construction | |
| Closed | $240,500 | New Conventional | |
| Closed | $241,339 | FHA | |
| Closed | $245,471 | FHA |
Property History
| Date | Event | Price | Change | Sq Ft Price |
|---|---|---|---|---|
| 05/08/2025 05/08/25 | Sold | $355,000 | 0.0% | $263 / Sq Ft |
| 04/01/2025 04/01/25 | Pending | -- | -- | -- |
| 03/14/2025 03/14/25 | For Sale | $355,000 | +42.0% | $263 / Sq Ft |
| 02/20/2018 02/20/18 | Sold | $250,000 | 0.0% | $185 / Sq Ft |
| 01/14/2018 01/14/18 | Pending | -- | -- | -- |
| 12/17/2017 12/17/17 | For Sale | $250,000 | +56.3% | $185 / Sq Ft |
| 09/15/2017 09/15/17 | Sold | $160,000 | +7.0% | $118 / Sq Ft |
| 08/31/2017 08/31/17 | Pending | -- | -- | -- |
| 08/28/2017 08/28/17 | For Sale | $149,500 | -- | $111 / Sq Ft |
Tax History Compared to Growth
Tax History
| Year | Tax Paid | Tax Assessment Tax Assessment Total Assessment is a certain percentage of the fair market value that is determined by local assessors to be the total taxable value of land and additions on the property. | Land | Improvement |
|---|---|---|---|---|
| 2024 | $4,290 | $91,070 | $37,160 | $53,910 |
| 2023 | $4,240 | $91,070 | $37,160 | $53,910 |
| 2022 | $4,211 | $91,070 | $37,160 | $53,910 |
| 2021 | $4,185 | $91,070 | $37,160 | $53,910 |
| 2020 | $4,055 | $91,070 | $37,160 | $53,910 |
| 2019 | $3,961 | $91,070 | $37,160 | $53,910 |
| 2018 | $3,961 | $91,070 | $37,160 | $53,910 |
| 2017 | $3,731 | $91,070 | $37,160 | $53,910 |
| 2016 | $3,695 | $91,070 | $37,160 | $53,910 |
| 2015 | $3,501 | $91,070 | $37,160 | $53,910 |
| 2014 | $3,501 | $91,070 | $37,160 | $53,910 |
Agents Affiliated with this Home
-
Kurt Siso

Seller's Agent in 2025
Kurt Siso
Realty One Group Exclusive
(484) 354-6189
5 in this area
53 Total Sales
-
Juliet E. Haroutunian

Buyer's Agent in 2025
Juliet E. Haroutunian
BIG Realty
(215) 593-6645
2 in this area
63 Total Sales
-
Michael Sroka

Seller's Agent in 2018
Michael Sroka
EXP Realty, LLC
(610) 520-6543
37 in this area
608 Total Sales
-
Danielle Shadduck
D
Seller Co-Listing Agent in 2018
Danielle Shadduck
EXP Realty, LLC
(302) 345-1231
6 in this area
27 Total Sales
-
Kristen Weller

Buyer's Agent in 2018
Kristen Weller
Legacy Real Estate Associates, LLC
(484) 794-9751
123 Total Sales
-
John Price

Seller's Agent in 2017
John Price
Realty One Group Restore - BlueBell
(610) 828-9558
3 in this area
20 Total Sales
Map
Source: Bright MLS
MLS Number: 1004335277
APN: 33-00-09148-008
- 2600 Swede Rd
- 2609 Swede Rd
- 28 Crimson Dr
- 13 Crimson Dr
- 1 Valley View Cir
- 2405 Romano Ct
- 1830 Pine St
- 2300 Sienna Dr
- 7 Merri Claude Dr
- 4 W Johnson Hwy
- 1651 Markley St
- 2055 Old Arch Rd
- 1614 Pine St
- 264 Harmony Ct Unit 74B
- 270 Harmony Ct Unit 77B
- 262 Harmony Ct Unit 73A
- 266 Harmony Ct Unit 75C
- 1881 Harmony Ct Unit 71B
- 268 Harmony Ct Unit 76C
- 1846 Arbor Place Dr Unit 46S
