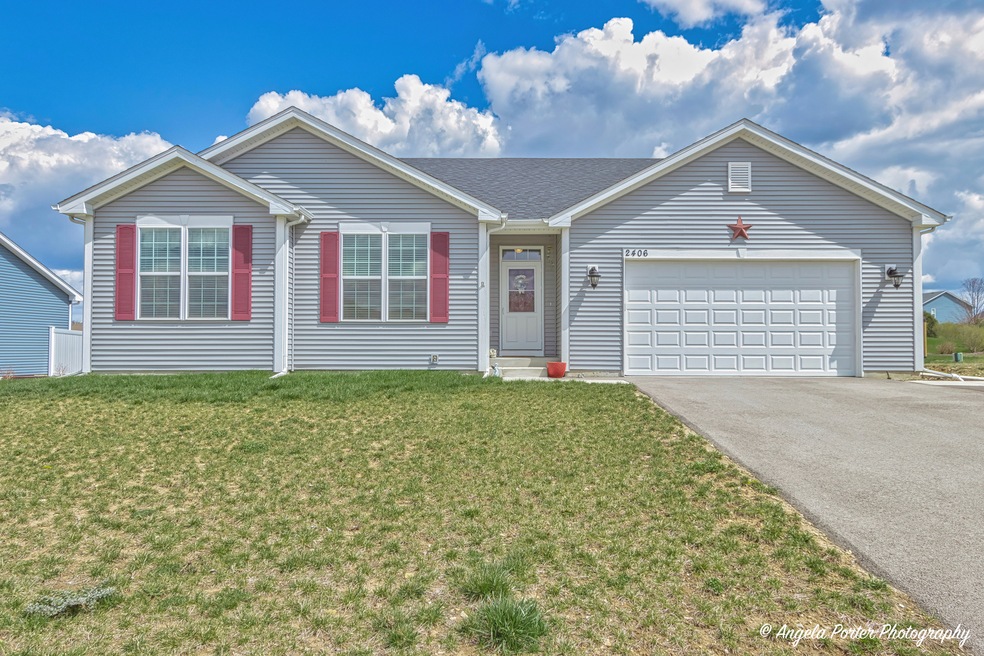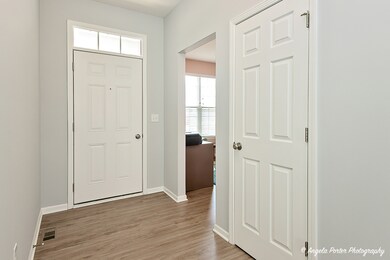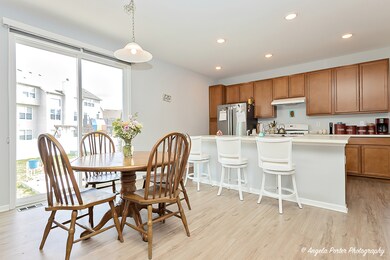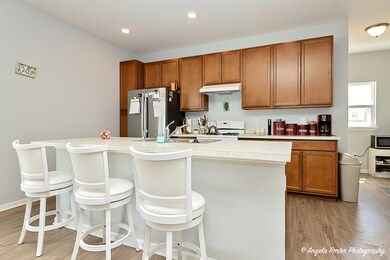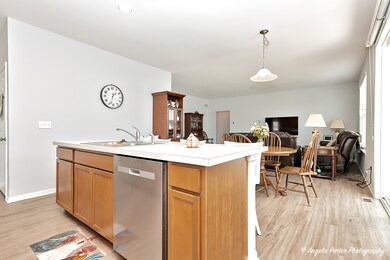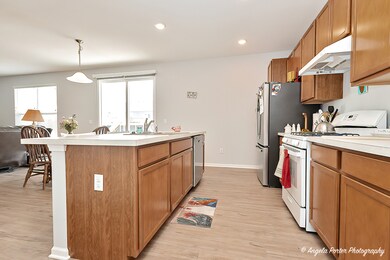
2406 Truman Trail McHenry, IL 60051
Estimated Value: $397,103 - $406,000
Highlights
- Property is near a park
- Den
- 2 Car Attached Garage
- Ranch Style House
- Fenced Yard
- Patio
About This Home
As of May 2024Move in ready, you don't have to wait for the builder to finish this home. This home can be a 2 or 3 bedroom home. The 3rd bedroom is currently being used as an office with a closet all you need to do is add doors. Need extra room, there is a full unfinished basement waiting for you to make it your design. The basement has the plumbing is roughed in for a 3rd bathroom. Owner has installed water softener, window treatments, cabinets in the laundry room, patio, sidewalk from driveway to the back yard, fenced in back yard and side parking apron.
Last Agent to Sell the Property
ILrealty, Inc. Kurchina & Assoc. License #471018784 Listed on: 04/13/2024

Home Details
Home Type
- Single Family
Est. Annual Taxes
- $8,103
Year Built
- Built in 2022
Lot Details
- 0.29 Acre Lot
- Lot Dimensions are 109x135x73x142
- Fenced Yard
- Paved or Partially Paved Lot
HOA Fees
- $15 Monthly HOA Fees
Parking
- 2 Car Attached Garage
- Garage Transmitter
- Garage Door Opener
- Driveway
Home Design
- Ranch Style House
- Asphalt Roof
- Vinyl Siding
- Radon Mitigation System
- Concrete Perimeter Foundation
Interior Spaces
- 1,716 Sq Ft Home
- Entrance Foyer
- Den
- Carbon Monoxide Detectors
Kitchen
- Range
- Dishwasher
- Disposal
Bedrooms and Bathrooms
- 2 Bedrooms
- 2 Potential Bedrooms
- Bathroom on Main Level
- 2 Full Bathrooms
Laundry
- Laundry on main level
- Dryer
- Washer
- Sink Near Laundry
Unfinished Basement
- Basement Fills Entire Space Under The House
- Sump Pump
- Rough-In Basement Bathroom
Utilities
- Forced Air Heating and Cooling System
- Heating System Uses Natural Gas
- Gas Water Heater
- Water Softener is Owned
Additional Features
- Patio
- Property is near a park
Community Details
- Association fees include insurance
- Liberty Trails Subdivision
Listing and Financial Details
- Senior Tax Exemptions
- Homeowner Tax Exemptions
Ownership History
Purchase Details
Home Financials for this Owner
Home Financials are based on the most recent Mortgage that was taken out on this home.Purchase Details
Home Financials for this Owner
Home Financials are based on the most recent Mortgage that was taken out on this home.Similar Homes in the area
Home Values in the Area
Average Home Value in this Area
Purchase History
| Date | Buyer | Sale Price | Title Company |
|---|---|---|---|
| Honeyman Judy | $383,000 | Chicago Title | |
| First Midwest Bank | $357,000 | First American Title |
Mortgage History
| Date | Status | Borrower | Loan Amount |
|---|---|---|---|
| Open | Honeyman Harlan | $320,000 | |
| Closed | Honeyman Judy | $320,000 | |
| Previous Owner | The Chicago Trust Company Na | $2,240,399 |
Property History
| Date | Event | Price | Change | Sq Ft Price |
|---|---|---|---|---|
| 05/14/2024 05/14/24 | Sold | $383,000 | 0.0% | $223 / Sq Ft |
| 04/14/2024 04/14/24 | Pending | -- | -- | -- |
| 04/13/2024 04/13/24 | For Sale | $383,000 | +7.3% | $223 / Sq Ft |
| 03/17/2022 03/17/22 | Sold | $356,855 | +4.0% | $264 / Sq Ft |
| 12/31/2021 12/31/21 | For Sale | $342,990 | -- | $254 / Sq Ft |
| 12/30/2021 12/30/21 | Pending | -- | -- | -- |
Tax History Compared to Growth
Tax History
| Year | Tax Paid | Tax Assessment Tax Assessment Total Assessment is a certain percentage of the fair market value that is determined by local assessors to be the total taxable value of land and additions on the property. | Land | Improvement |
|---|---|---|---|---|
| 2023 | $9,484 | $118,670 | $18,352 | $100,318 |
| 2022 | $8,103 | $94,037 | $14,636 | $79,401 |
| 2021 | $0 | $6 | $6 | $0 |
| 2020 | $0 | $6 | $6 | $0 |
| 2019 | $0 | $6 | $6 | $0 |
| 2018 | $0 | $6 | $6 | $0 |
| 2017 | $0 | $6 | $6 | $0 |
| 2016 | $0 | $6 | $6 | $0 |
| 2013 | -- | $6 | $6 | $0 |
Agents Affiliated with this Home
-
Jill Glaves

Seller's Agent in 2024
Jill Glaves
ILrealty, Inc. Kurchina & Assoc.
(224) 430-0467
11 in this area
65 Total Sales
-
Tracy Stella

Buyer's Agent in 2024
Tracy Stella
Stellar Results Realty
(224) 622-0583
12 in this area
153 Total Sales
-
Michelle Nunez

Seller's Agent in 2022
Michelle Nunez
Baird Warner
(847) 400-6718
41 in this area
252 Total Sales
-
Frankie Nunez

Seller Co-Listing Agent in 2022
Frankie Nunez
Baird Warner
(847) 404-8559
41 in this area
191 Total Sales
-
Laura Burns
L
Buyer's Agent in 2022
Laura Burns
HomeSmart Connect LLC
(651) 235-9622
4 in this area
29 Total Sales
Map
Source: Midwest Real Estate Data (MRED)
MLS Number: 12026634
APN: 09-25-227-003
- 2325 Truman Trail
- 2310 Truman Trail
- 2304 Truman Trail
- 2314 Tyler Trail
- 2909 Julia Way
- 2115 N Woodlawn Park Ave
- 2015 N Woodlawn Park Ave
- 1707 Vivian Way Ct
- 2001 Anthony Ln
- 2215 N Woodlawn Park Ave
- 1510 Hillside Ln
- Lot 37 Margaret Ct
- 1811 Mason Corte Dr
- 2407 N Villa Ln
- 1815 Margaret Ct
- 1817 Margaret Ct
- 1828 Orchard Beach Rd
- 2618 Kashmiri Ave
- 2601 N Villa Ln
- 1718 W Lincoln Rd
- 2406 Truman Trail
- 2410 Truman Trail
- 2009 Carter Ct
- 2005 Carter Ct
- 2414 Truman Trail
- 2411 Truman Trail
- 2001 Carter Ct
- 2321 Truman Trail
- 2415 Truman Trail
- 2309 Eisenhower Blvd Unit 2
- 2313 Eisenhower Blvd
- 2315 Eisenhower Blvd
- 2012 Carter Ct
- 2305 Eisenhower Blvd
- 2002 Carter Ct
- 2006 Carter Ct
- 2317 Truman Trail
- 2403 Eisenhower Blvd
- 2301 Eisenhower Blvd
- 2205 Tyler Trail Unit 2
