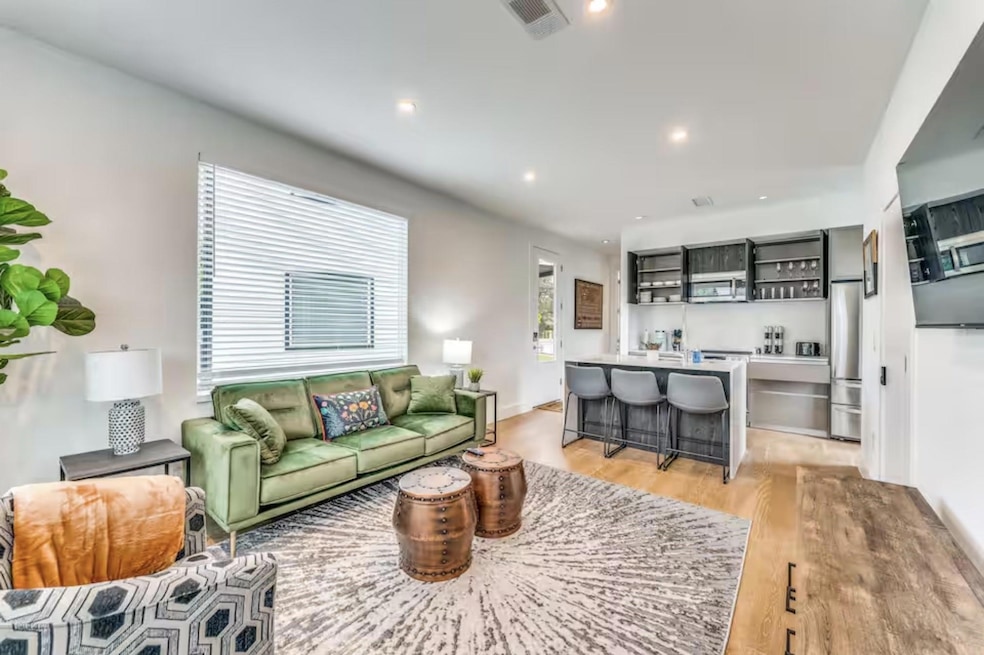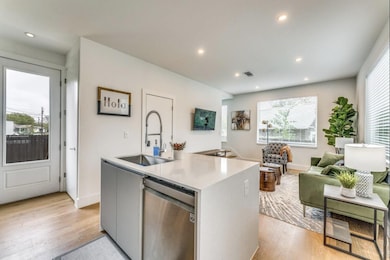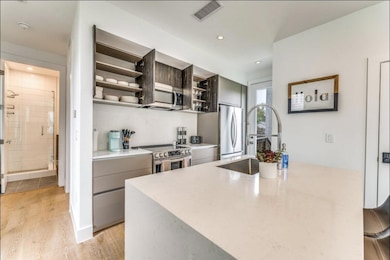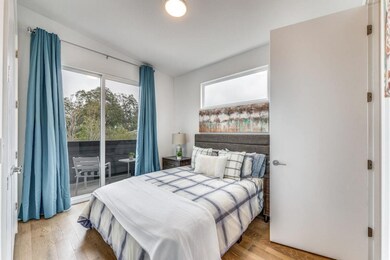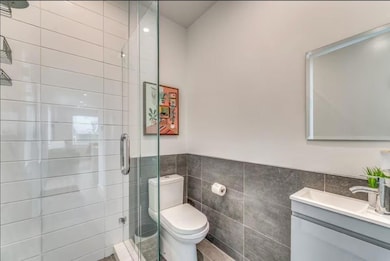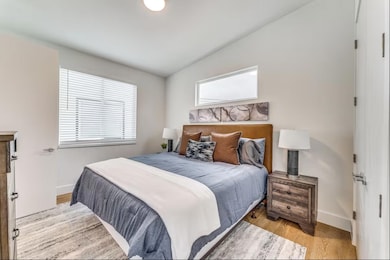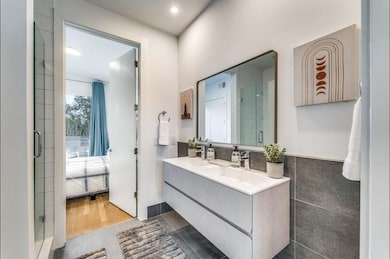2406 W 10th St Unit B Austin, TX 78703
Westfield NeighborhoodEstimated payment $4,059/month
Highlights
- New Construction
- Open Floorplan
- Stainless Steel Appliances
- Casis Elementary School Rated A
- Neighborhood Views
- Eat-In Kitchen
About This Home
Brand-New Construction – Move-In Ready by Fall 2025!
Special Financing Available – Rates as Low as 4.99%!
Experience modern living at its finest in this thoughtfully designed new construction home, located in the highly desirable Westfield neighborhood. This two-story residence seamlessly blends contemporary elegance with everyday functionality, offering an open-concept layout and upscale finishes throughout.
With flexible financing options available, homeownership has never been more attainable. Ask us how we can help you lower your monthly payments or minimize upfront costs!
The main floor welcomes you with a spacious open design featuring quartz countertops, wood-look flooring, stainless steel appliances, and a versatile central island that doubles as a breakfast bar. A generously sized bedroom and a full bath on the first level offer ideal space for guests or a private home office.
Upstairs, two additional bedrooms share a well-appointed bathroom with dual vanities and large walk-in closets for maximum comfort and storage.
Relax and unwind with multiple outdoor living spaces, including an upstairs balcony and a beautifully landscaped private yard with low-maintenance xeriscaping.
Backed by a comprehensive 1-2-10 builder’s warranty, this home offers lasting peace of mind.
Photos are representative of a similar model from another community.
Listing Agent
eXp Realty, LLC Brokerage Phone: (512) 309-0681 License #0829408 Listed on: 04/25/2025

Home Details
Home Type
- Single Family
Year Built
- Built in 2024 | New Construction
Lot Details
- 6,316 Sq Ft Lot
- Northwest Facing Home
- Wood Fence
- Sprinkler System
Home Design
- Frame Construction
- Composition Roof
- Concrete Perimeter Foundation
Interior Spaces
- 1,100 Sq Ft Home
- 2-Story Property
- Open Floorplan
- Built-In Features
- Ceiling Fan
- Recessed Lighting
- Double Pane Windows
- Vinyl Flooring
- Neighborhood Views
Kitchen
- Eat-In Kitchen
- Free-Standing Electric Oven
- Electric Range
- Microwave
- Dishwasher
- Stainless Steel Appliances
- Disposal
Bedrooms and Bathrooms
- 3 Bedrooms | 1 Main Level Bedroom
- Dual Closets
- Walk-In Closet
- 2 Full Bathrooms
Home Security
- Carbon Monoxide Detectors
- Fire and Smoke Detector
Parking
- 1 Parking Space
- Driveway
Schools
- Casis Elementary School
- O Henry Middle School
- Austin High School
Utilities
- Central Heating and Cooling System
- Natural Gas Connected
Community Details
- Property has a Home Owners Association
- 2406 W 10Th Association
- Built by Velocite Homes
- Marlton Place Sec 01 Subdivision
Listing and Financial Details
- Assessor Parcel Number 2406 W 10TH #B
Map
Home Values in the Area
Average Home Value in this Area
Tax History
| Year | Tax Paid | Tax Assessment Tax Assessment Total Assessment is a certain percentage of the fair market value that is determined by local assessors to be the total taxable value of land and additions on the property. | Land | Improvement |
|---|---|---|---|---|
| 2025 | $21,801 | $624,607 | $624,607 | -- |
| 2023 | $21,801 | $1,262,753 | $1,000,000 | $262,753 |
| 2022 | $24,663 | $1,248,785 | $1,000,000 | $248,785 |
| 2021 | $14,708 | $675,706 | $450,000 | $225,706 |
| 2020 | $12,011 | $560,000 | $450,000 | $110,000 |
| 2018 | $12,309 | $555,988 | $450,000 | $105,988 |
| 2017 | $11,992 | $537,707 | $400,000 | $137,707 |
| 2016 | $11,357 | $509,253 | $400,000 | $109,253 |
| 2015 | $10,101 | $432,853 | $350,000 | $82,853 |
| 2014 | $10,101 | $434,835 | $300,000 | $134,835 |
Property History
| Date | Event | Price | List to Sale | Price per Sq Ft |
|---|---|---|---|---|
| 04/25/2025 04/25/25 | For Sale | $649,000 | -- | $590 / Sq Ft |
Source: Unlock MLS (Austin Board of REALTORS®)
MLS Number: 2713441
APN: 112806
- 2406 W 10th St Unit A
- 2306 W 11th St
- 2308 W 9th St Unit B
- 2612 W 12th St Unit 303
- 2501 Inwood Place
- 1300 and 1302 Norwalk Ln
- 601 Hearn St Unit 207
- 2505 Enfield Rd Unit 3
- 1411 Norwalk Ln Unit 104
- 2404 Enfield Rd
- 2300 Enfield Rd Unit 303
- 2300 Enfield Rd Unit 302
- 2105 Enfield Rd Unit A
- 2605 Enfield Rd Unit 209
- 2104 Enfield Rd
- 1811 Palma Plaza
- 1403 Newfield Ln
- 1811 Waterston Ave
- 2611 Woodmont Ave
- 1502 Wethersfield Rd
- 1002 Meriden Ln
- 901 Newman Dr Unit B
- 2514 W 12th St Unit D
- 2514 W 12th St Unit A
- 2514 W 12th St Unit C
- 2507 Quarry Rd Unit D
- 700 Hearn St
- 1404 Norwalk Ln
- 2600 Lake Austin Blvd
- 2509 Enfield Rd Unit C
- 1404 Norwalk Ln Unit 103
- 2605 Enfield Rd Unit 103
- 2104 Enfield Rd Unit A
- 2104 Enfield Rd Unit B
- 2516 Enfield Rd Unit 201
- 809 Theresa Ave
- 2705 Bonnie Rd Unit A
- 1811 Waterston Ave Unit A
- 1814 Waterston Ave
- 735 Patterson Ave
