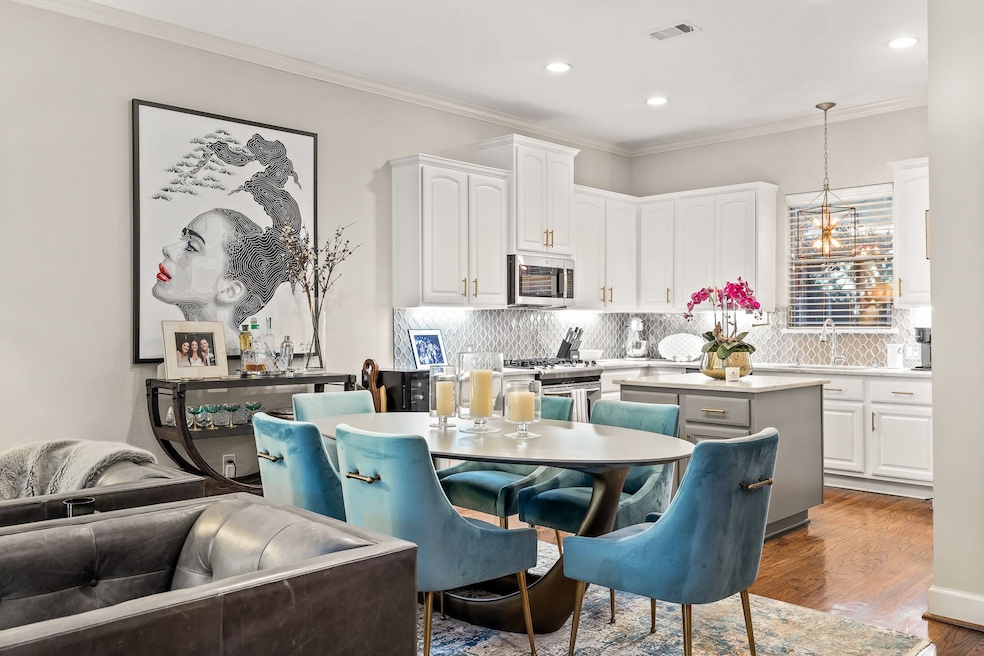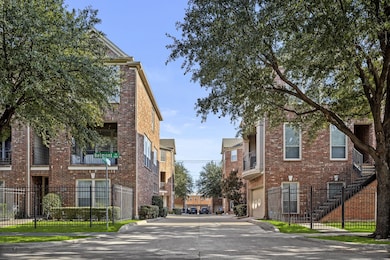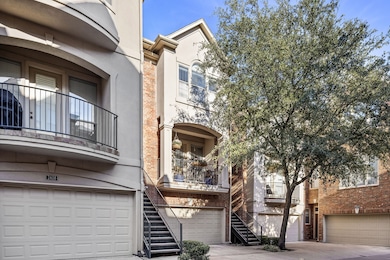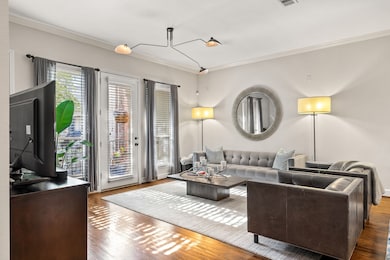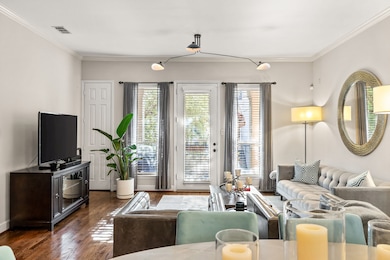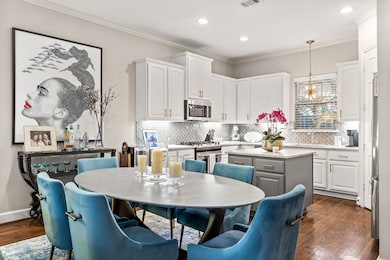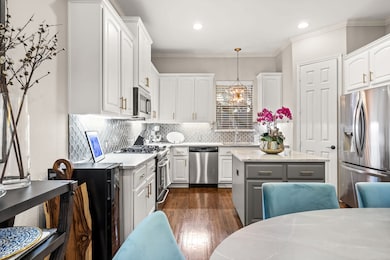2406 Wild Cherry Way Dallas, TX 75206
Old East Dallas NeighborhoodEstimated payment $4,427/month
Highlights
- Open Floorplan
- Dual Staircase
- Wood Flooring
- Woodrow Wilson High School Rated A-
- Traditional Architecture
- Terrace
About This Home
Set privately off the tree-lined street of Belmont, this three-story brownstone delivers location, style and convenience. The walk-up entry gives a subtle New England feel before opening to an airy, open-concept living space wrapped in timeless hardwood floors and updated to perfection. The reimagined kitchen features quartzite counters, stainless steel appliances, a designer marble tile backsplash, gold hardware finishes and a walk-in pantry. It flows seamlessly into the living room and out to a spacious balcony—perfect for morning coffee or evenings outside. Upstairs, two bedrooms include a bright and generous primary suite with double sinks, a walk-in shower, and two separate shoe closets. With 3 bedrooms and 3.5 baths, this flexible layout is a rare find in the neighborhood. The first-floor guest suite doubles as a private home office and opens directly to the fenced backyard—ideal for pets, gardening or a quiet outdoor retreat. Storage is abundant throughout, and the solid brick brownstone construction offers enduring quality and character. The best part? Gemma, Tei-Tei, Pie Tap, The Porch, the Old Monk & all of your Henderson street favorites– not just within walking distance – but a charming stroll away.
Listing Agent
Compass RE Texas, LLC. Brokerage Phone: 989-859-2275 License #0623432 Listed on: 11/13/2025

Townhouse Details
Home Type
- Townhome
Est. Annual Taxes
- $12,186
Year Built
- Built in 2007
Lot Details
- 1,830 Sq Ft Lot
- Wood Fence
HOA Fees
- $117 Monthly HOA Fees
Parking
- 2 Car Attached Garage
- Garage Door Opener
Home Design
- Traditional Architecture
- Brick Exterior Construction
- Slab Foundation
- Composition Roof
Interior Spaces
- 2,090 Sq Ft Home
- 3-Story Property
- Open Floorplan
- Dual Staircase
- Built-In Features
- Decorative Lighting
- Window Treatments
- Security System Owned
Kitchen
- Gas Oven
- Gas Cooktop
- Microwave
- Dishwasher
- Kitchen Island
- Disposal
Flooring
- Wood
- Carpet
- Ceramic Tile
Bedrooms and Bathrooms
- 3 Bedrooms
- Walk-In Closet
- Double Vanity
Outdoor Features
- Patio
- Terrace
- Front Porch
Schools
- Geneva Heights Elementary School
- Woodrow Wilson High School
Utilities
- Central Heating and Cooling System
- Gas Water Heater
- High Speed Internet
- Cable TV Available
Listing and Financial Details
- Legal Lot and Block 2 / C/199
- Assessor Parcel Number 001993000C02K0000
Community Details
Overview
- Association fees include management, ground maintenance
- Belmont Henderson Townhomes Association
- Belmont Henderson Twnhms 03 Subdivision
Security
- Fire and Smoke Detector
Map
Home Values in the Area
Average Home Value in this Area
Tax History
| Year | Tax Paid | Tax Assessment Tax Assessment Total Assessment is a certain percentage of the fair market value that is determined by local assessors to be the total taxable value of land and additions on the property. | Land | Improvement |
|---|---|---|---|---|
| 2025 | $8,929 | $545,210 | $91,080 | $454,130 |
| 2024 | $8,929 | $545,210 | $91,080 | $454,130 |
| 2023 | $8,929 | $508,570 | $83,490 | $425,080 |
| 2022 | $12,716 | $508,570 | $83,490 | $425,080 |
| 2021 | $11,258 | $426,750 | $83,490 | $343,260 |
| 2020 | $9,743 | $359,150 | $82,490 | $276,660 |
| 2019 | $10,219 | $359,150 | $82,490 | $276,660 |
| 2018 | $9,766 | $359,150 | $82,490 | $276,660 |
| 2017 | $8,492 | $312,300 | $36,660 | $275,640 |
| 2016 | $8,492 | $312,300 | $36,660 | $275,640 |
| 2015 | $6,505 | $312,300 | $36,660 | $275,640 |
| 2014 | $6,505 | $288,360 | $27,500 | $260,860 |
Property History
| Date | Event | Price | List to Sale | Price per Sq Ft |
|---|---|---|---|---|
| 11/13/2025 11/13/25 | For Sale | $625,000 | -- | $299 / Sq Ft |
Purchase History
| Date | Type | Sale Price | Title Company |
|---|---|---|---|
| Interfamily Deed Transfer | -- | Cttx | |
| Vendors Lien | -- | Ctic |
Mortgage History
| Date | Status | Loan Amount | Loan Type |
|---|---|---|---|
| Closed | $30,345 | Stand Alone Second | |
| Open | $242,761 | Purchase Money Mortgage |
Source: North Texas Real Estate Information Systems (NTREIS)
MLS Number: 21111965
APN: 001993000C02K0000
- 2317 Moser Ave Unit 106
- 4816 Belmont Ave
- 2222 Moser Ave Unit 111
- 2222 Moser Ave Unit 115
- 2222 Moser Ave Unit 107
- 2222 Moser Ave Unit 110
- 5140 Garrett Field Ct
- 5231 Manett St
- 2623 N Garrett Ave
- 5014 Mission Ave Unit A
- 4906 Manett St Unit 4904
- 5433 Melrose Ave
- 5419 Richmond Ave
- 2107 Madera St
- 4920 Zuma Ct
- 2626 Madera St
- 2290 N Fitzhugh Ave Unit 40
- 2280 N Fitzhugh Ave Unit 30
- 4929 Kilroy Dr
- 2410 N Prairie Ave
- 5215 Belmont Ave
- 5205 Capitol Ave
- 5205 Capitol Ave Unit 8
- 5215 Capitol Ave
- 2317 Moser Ave Unit 103
- 2317 Moser Ave Unit 105
- 5202 Capitol Ave Unit 1110
- 5202 Capitol Ave Unit 1111
- 2315 Moser Ave
- 5110 Manett St
- 5050 Capitol Ave
- 2222 Moser Ave Unit 107
- 2222 Moser Ave Unit 103
- 2222 Moser Ave Unit 111
- 5111 Manett St Unit 208
- 2510 N Henderson Ave Unit 2
- 5015 Manett St Unit 104
- 5225 Crestfield Place
- 4911 Belmont Ave Unit 9
- 2203 Moser Ave Unit 106
