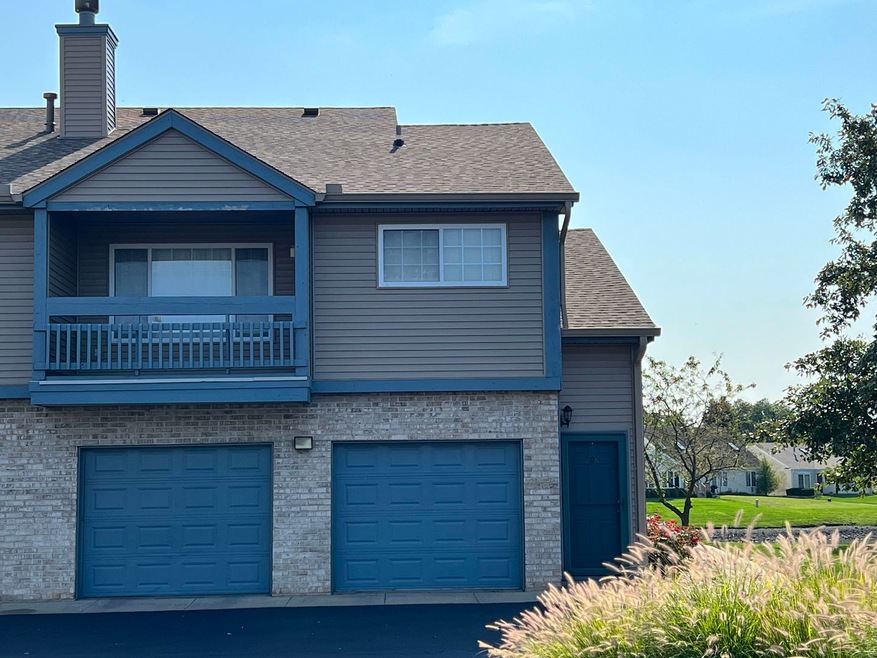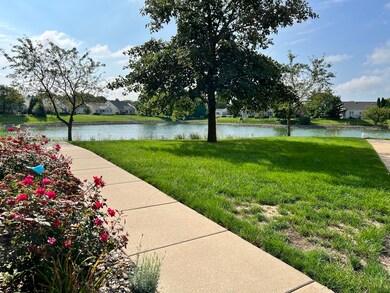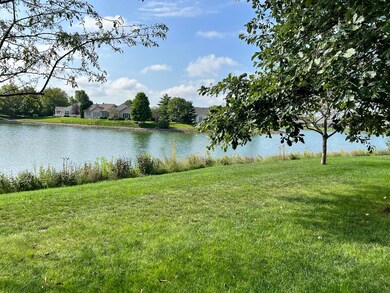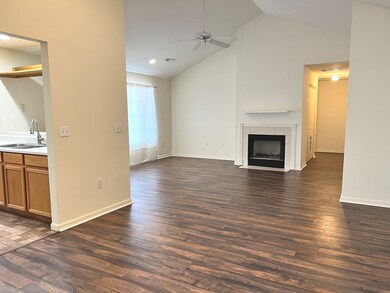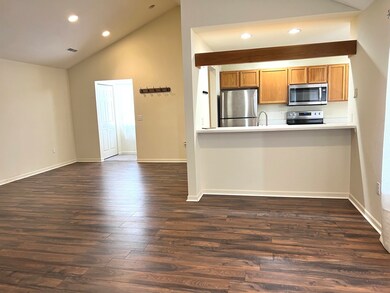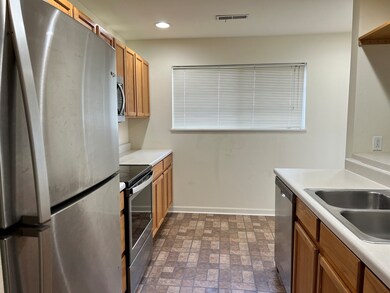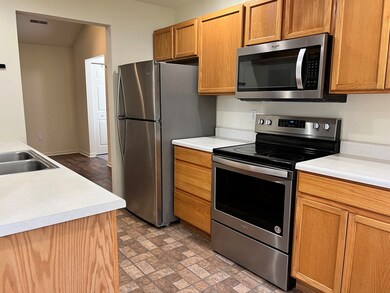
2406 Windward Blvd Unit 206 Champaign, IL 61821
Pembroke Point NeighborhoodHighlights
- In Ground Pool
- Vaulted Ceiling
- 1 Car Attached Garage
- Central High School Rated A
- Balcony
- 5-minute walk to Morrissey Park
About This Home
As of September 2022Desirable Windward Condos on second level. Private covered balcony. Two bedroom, two bath, one car garage. In unit laundry with newer Washer and Dryer. All newer stainless kitchen appliances stay. New laminate flooring throughout. Over sized garage allows room for gym equipment, bikes, or hobby setup. Other updates include new lighting fixtures throughout, new toilets. Owner occupied only.
Last Agent to Sell the Property
RE/MAX REALTY ASSOCIATES-CHA License #471019551 Listed on: 09/15/2022

Property Details
Home Type
- Condominium
Est. Annual Taxes
- $3,388
Year Built
- Built in 2000
HOA Fees
- $175 Monthly HOA Fees
Parking
- 1 Car Attached Garage
- Garage Transmitter
- Garage Door Opener
- Parking Included in Price
Home Design
- Vinyl Siding
Interior Spaces
- 1,081 Sq Ft Home
- 2-Story Property
- Vaulted Ceiling
- Gas Log Fireplace
- Family Room
- Living Room with Fireplace
- Dining Room
- Laminate Flooring
Kitchen
- Range with Range Hood
- Microwave
- Dishwasher
- Disposal
Bedrooms and Bathrooms
- 2 Bedrooms
- 2 Potential Bedrooms
- 2 Full Bathrooms
Laundry
- Laundry Room
- Dryer
- Washer
Outdoor Features
- In Ground Pool
- Balcony
Schools
- Unit 4 Of Choice Elementary School
- Champaign/Middle Call Unit 4 351
- Centennial High School
Utilities
- Central Air
- Heating System Uses Natural Gas
Listing and Financial Details
- Homeowner Tax Exemptions
Community Details
Overview
- Association fees include insurance, pool, exterior maintenance, lawn care, scavenger, snow removal
- 10 Units
- Mwebber@Drmcu.Com Association, Phone Number (217) 403-3300
- Property managed by Windward Condo Assoc
Recreation
- Community Pool
Pet Policy
- Dogs and Cats Allowed
Ownership History
Purchase Details
Home Financials for this Owner
Home Financials are based on the most recent Mortgage that was taken out on this home.Purchase Details
Home Financials for this Owner
Home Financials are based on the most recent Mortgage that was taken out on this home.Purchase Details
Home Financials for this Owner
Home Financials are based on the most recent Mortgage that was taken out on this home.Similar Homes in Champaign, IL
Home Values in the Area
Average Home Value in this Area
Purchase History
| Date | Type | Sale Price | Title Company |
|---|---|---|---|
| Warranty Deed | $150,000 | -- | |
| Warranty Deed | $102,000 | Attorney | |
| Warranty Deed | $125,000 | -- |
Mortgage History
| Date | Status | Loan Amount | Loan Type |
|---|---|---|---|
| Previous Owner | $99,680 | Purchase Money Mortgage |
Property History
| Date | Event | Price | Change | Sq Ft Price |
|---|---|---|---|---|
| 09/30/2022 09/30/22 | Sold | $149,900 | 0.0% | $139 / Sq Ft |
| 09/19/2022 09/19/22 | Pending | -- | -- | -- |
| 09/15/2022 09/15/22 | For Sale | $149,900 | +47.0% | $139 / Sq Ft |
| 05/31/2018 05/31/18 | Sold | $102,000 | -11.2% | $94 / Sq Ft |
| 04/15/2018 04/15/18 | Pending | -- | -- | -- |
| 03/26/2018 03/26/18 | For Sale | $114,900 | -- | $106 / Sq Ft |
Tax History Compared to Growth
Tax History
| Year | Tax Paid | Tax Assessment Tax Assessment Total Assessment is a certain percentage of the fair market value that is determined by local assessors to be the total taxable value of land and additions on the property. | Land | Improvement |
|---|---|---|---|---|
| 2024 | $3,748 | $52,220 | $15,840 | $36,380 |
| 2023 | $3,748 | $47,560 | $14,430 | $33,130 |
| 2022 | $3,482 | $43,870 | $13,310 | $30,560 |
| 2021 | $3,388 | $43,010 | $13,050 | $29,960 |
| 2020 | $3,393 | $43,010 | $13,050 | $29,960 |
| 2019 | $3,273 | $42,120 | $12,780 | $29,340 |
| 2018 | $3,191 | $41,460 | $12,580 | $28,880 |
| 2017 | $3,204 | $41,460 | $12,580 | $28,880 |
| 2016 | $2,863 | $40,610 | $12,320 | $28,290 |
| 2015 | $2,876 | $39,890 | $12,100 | $27,790 |
| 2014 | $2,851 | $39,890 | $12,100 | $27,790 |
| 2013 | $2,825 | $39,890 | $12,100 | $27,790 |
Agents Affiliated with this Home
-
Sherry Gordon

Seller's Agent in 2022
Sherry Gordon
RE/MAX
(217) 841-4290
1 in this area
59 Total Sales
-
Dan Gordon

Buyer's Agent in 2022
Dan Gordon
RE/MAX
(217) 493-5956
5 in this area
375 Total Sales
-
j
Buyer Co-Listing Agent in 2022
jennmano22 Manolakes
RE/MAX
-
Kelli Berry

Seller's Agent in 2018
Kelli Berry
Weiner Co., Ltd.
(217) 972-8413
1 in this area
21 Total Sales
Map
Source: Midwest Real Estate Data (MRED)
MLS Number: 11630285
APN: 46-20-26-128-106
- 2408 Windward Blvd Unit 106
- 2417 Morrissey Park Dr Unit 2417
- 1508 Harrington Dr
- 1404 Waterford Place
- 1204 Harrington Dr
- 1901 Sumac Dr
- 2806 Oakmont Ct
- 1206 Wilshire Ct
- 1901 Branch Rd
- 2303 Sumac Ct N
- 2104 Sumac Dr
- 2502 S Prospect Ave
- 1727 Devonshire Dr Unit 1727
- 1318 Broadmoor Dr
- 1205 Broadmoor Dr
- 2207 Aspen Dr
- 1725 Robert Dr
- 1726 Georgetown Dr
- 1808 Bellamy Dr
- 1933 Melrose Dr
