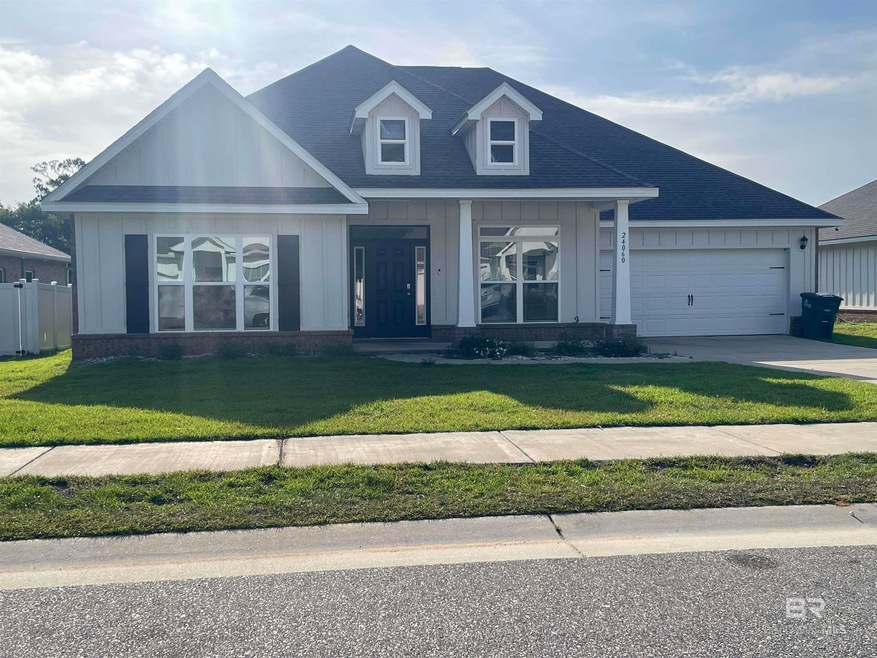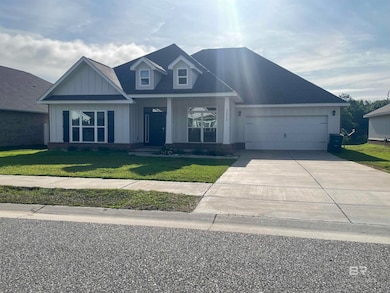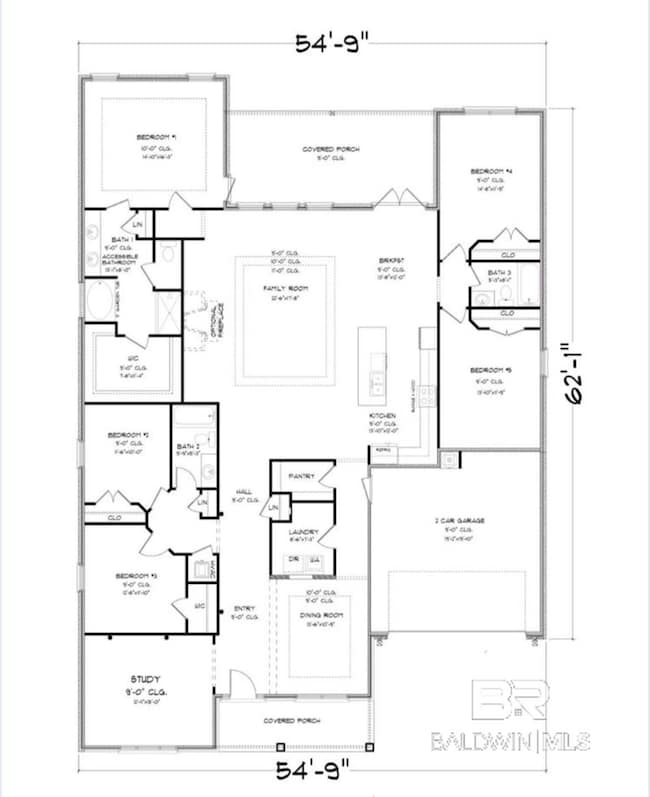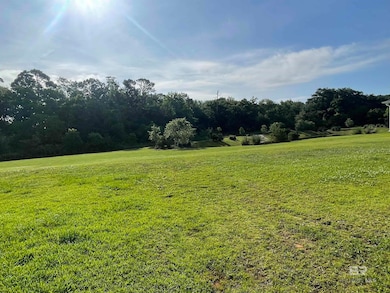24060 Affirmed Ave Daphne, AL 36526
Highlights
- Fitness Center
- Home fronts a pond
- Clubhouse
- Daphne East Elementary School Rated A-
- View of Trees or Woods
- Fireplace in Primary Bedroom
About This Home
Welcome to this stunning McKenzie model located in the desirable neighborhood of Jubilee Farms! Boasting 5 bedrooms and an open-concept layout, this spacious home offers 3,113 square feet of comfortable living—ideal for families seeking room to grow. Enjoy peaceful evenings and breathtaking sunsets with a backyard that opens directly to a serene pond. This home combines modern living with a picturesque setting, all within a community known for its family-friendly atmosphere. Don’t miss the opportunity to live in one of the most sought-after areas in the region!
Last Listed By
Elite Real Estate Solutions, LLC Brokerage Phone: 630-777-8886 Listed on: 05/23/2025
Property Details
Home Type
- Multi-Family
Year Built
- Built in 2022
Lot Details
- 10,019 Sq Ft Lot
- Home fronts a pond
- Cul-De-Sac
Parking
- Attached Garage
Home Design
- Property Attached
- Brick or Stone Mason
- Slab Foundation
- Composition Roof
- Hardboard
Interior Spaces
- 3,152 Sq Ft Home
- 1-Story Property
- Ceiling Fan
- Gas Fireplace
- Formal Dining Room
- Views of Woods
- Fire and Smoke Detector
Kitchen
- Breakfast Room
- Breakfast Bar
- Microwave
- Dishwasher
- Disposal
Bedrooms and Bathrooms
- 5 Bedrooms
- Fireplace in Primary Bedroom
- Walk-In Closet
- 3 Full Bathrooms
Outdoor Features
- Balcony
- Front Porch
Schools
- Belforest Elementary School
- Daphne Middle School
- Daphne High School
Utilities
- Central Air
- Heating Available
Listing and Financial Details
- Assessor Parcel Number 4307260000006.558
Community Details
Overview
- No Home Owners Association
- Association fees include management, clubhouse, pool
Amenities
- Clubhouse
- Lobby
Recreation
- Fitness Center
- Community Pool
- Children's Pool
Pet Policy
- Pet Deposit Required
Map
Source: Baldwin REALTORS®
MLS Number: 379726
APN: 43-07-26-0-000-006.558
- 9419 Amethyst Dr
- 9432 Amethyst Dr
- 23736 Unbridled Loop
- 9400 Amethyst Dr
- 10817 Secretariat Blvd
- 9294 Amethyst Dr
- 9345 Amethyst Dr
- 24625 Seattle Slew Way
- 10957 Northern Dancer Ct
- 24070 Affirmed Ave
- 23612 Unbridled Loop
- 10796 Native Dancer Way
- 11021 Native Dancer Way
- 24139 Affirmed Ave
- 9522 Ottawa Dr
- 27709 French Settlement Dr
- 8856 Asphodel Ln
- 27211 State Highway 181
- 27211 State Highway 181 Unit /0
- 8651 Rosedown Ln





