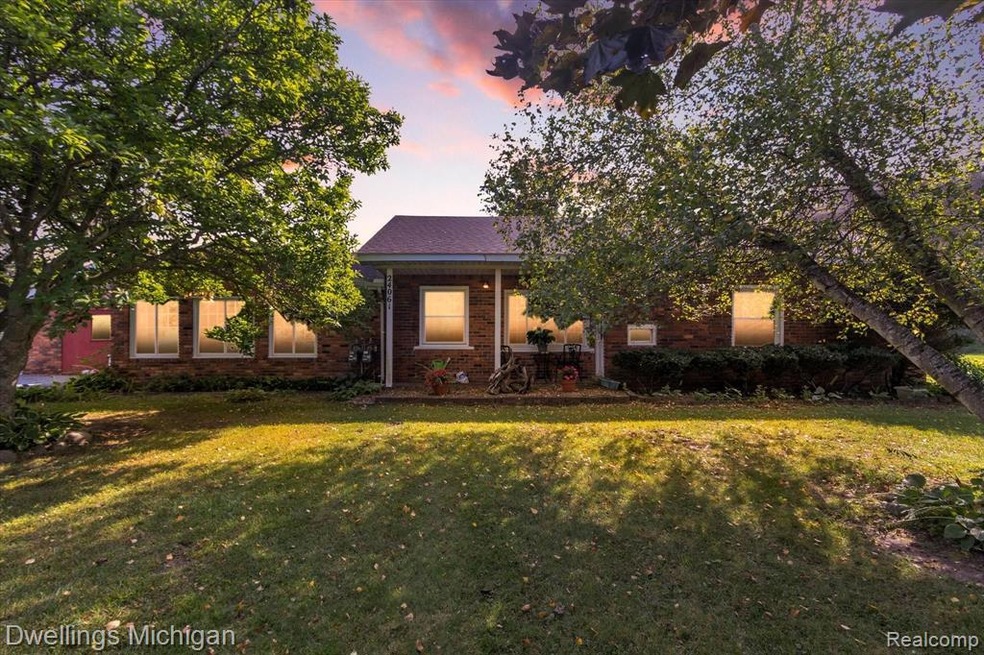
$320,000
- 3 Beds
- 2 Baths
- 1,608 Sq Ft
- 1140 E Huron River Dr
- Belleville, MI
Custom Built Brick and Vinyl Ranch featuring Three Large Bedrooms and Two Full Baths with 1,600 Square Feet including countless upgrades. Huge Rooms everywhere complemented by a flowing floor plan. Extra Large 2 1/2 Car Attached Garage with Workshop and Generator Hookuo including the Generator. Paved Street with City Water and Sewer.There is a Large Covered Porch to relax and enjoy the
Glenn Silvenis RE/MAX Crossroads III
