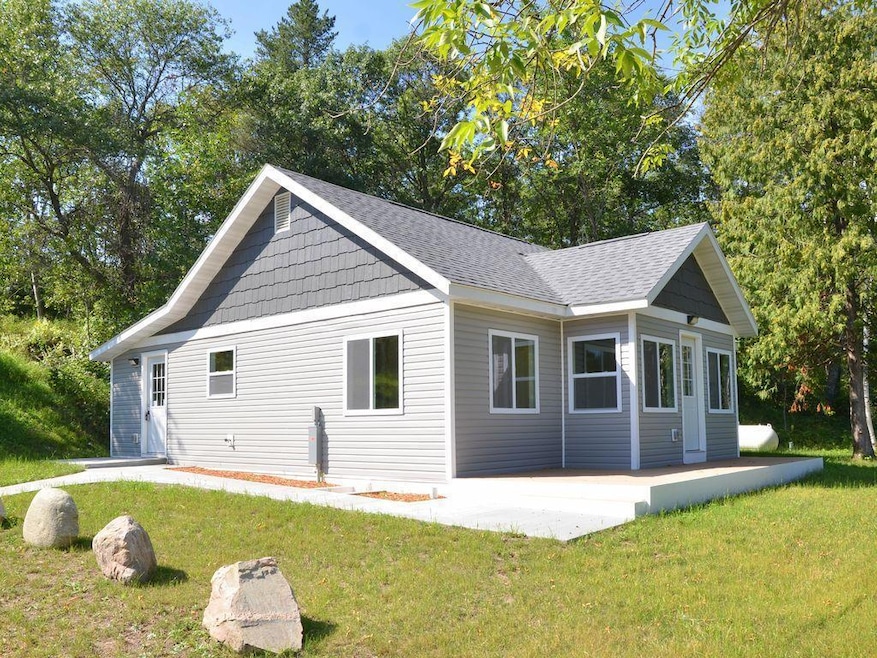
24061 Us 71 Park Rapids, MN 56470
Estimated payment $1,074/month
Highlights
- Deck
- The kitchen features windows
- Living Room
- No HOA
- Eat-In Kitchen
- 1-Story Property
About This Home
This move-in ready home is located in the bullseye of everything recreational. 1000's of acres of public land, the Potato Lake public access, snowmobile and OHV trails! It's all here. This maintenance free home just underwent a total and thoughtful 2025 transformation. The only components remaining from its former version are the stud walls and the poured concrete foundation. Otherwise this is effectively new construction where everything is new. Features convenient one level living with 2 bedrooms, a full bath, large living room, mudroom and a bonus room with laundry which could double as an office. The kitchen has custom cabinets by SWI with soft closures and stainless appliances. All of the rooms are nicely sized and benefit from tons of natural light. 200 amp electrical service, septic, well, furnace, central air, water heater and spray foam insulation are also brand new. Composite decking and a poured sidewalk finish it off nicely. Sits on nearly 3 acres just north of Park Rapids.
Home Details
Home Type
- Single Family
Est. Annual Taxes
- $493
Year Built
- Built in 1936
Interior Spaces
- 964 Sq Ft Home
- 1-Story Property
- Living Room
- Unfinished Basement
- Basement Storage
Kitchen
- Eat-In Kitchen
- Range
- Microwave
- Dishwasher
- The kitchen features windows
Bedrooms and Bathrooms
- 2 Bedrooms
- 1 Full Bathroom
Utilities
- Forced Air Heating and Cooling System
- 200+ Amp Service
- Propane
- Private Water Source
- Well
- Drilled Well
- Septic System
Additional Features
- Deck
- 2.91 Acre Lot
Community Details
- No Home Owners Association
Listing and Financial Details
- Assessor Parcel Number 022100200
Map
Home Values in the Area
Average Home Value in this Area
Tax History
| Year | Tax Paid | Tax Assessment Tax Assessment Total Assessment is a certain percentage of the fair market value that is determined by local assessors to be the total taxable value of land and additions on the property. | Land | Improvement |
|---|---|---|---|---|
| 2024 | $714 | $80,300 | $50,700 | $29,600 |
| 2023 | $1,540 | $237,900 | $189,000 | $48,900 |
| 2022 | $1,622 | $221,700 | $177,300 | $44,400 |
| 2021 | $1,302 | $197,100 | $169,400 | $27,700 |
| 2020 | $1,326 | $154,800 | $136,430 | $18,370 |
| 2019 | $1,292 | $152,100 | $135,840 | $16,260 |
| 2018 | $1,306 | $142,000 | $128,200 | $13,800 |
| 2016 | $1,302 | $136,100 | $122,000 | $14,100 |
| 2015 | $1,030 | $130,800 | $117,367 | $13,433 |
| 2014 | $1,048 | $135,300 | $121,426 | $13,874 |
Property History
| Date | Event | Price | Change | Sq Ft Price |
|---|---|---|---|---|
| 07/14/2025 07/14/25 | Price Changed | $189,995 | -5.0% | $197 / Sq Ft |
| 06/16/2025 06/16/25 | Price Changed | $199,900 | -9.1% | $207 / Sq Ft |
| 05/22/2025 05/22/25 | For Sale | $219,900 | -- | $228 / Sq Ft |
Purchase History
| Date | Type | Sale Price | Title Company |
|---|---|---|---|
| Warranty Deed | $500 | None Listed On Document | |
| Warranty Deed | $184,900 | None Listed On Document | |
| Warranty Deed | $200,478 | None Listed On Document | |
| Warranty Deed | $270,000 | None Listed On Document | |
| Warranty Deed | $300,000 | Hubbard County Abstract & Clos | |
| Deed | $270,000 | -- | |
| Warranty Deed | $205,000 | None Available | |
| Deed | -- | None Available | |
| Quit Claim Deed | -- | -- |
Similar Homes in Park Rapids, MN
Source: NorthstarMLS
MLS Number: 6726141
APN: 02.21.00200
- 12820 Gunflint Dr
- 25186 Us 71 Unit 18
- 13330 230th St
- 23505 Gracewood Dr
- 13895 Gazelle Trail
- 25673 Happy Hollow Rd
- 26361 Hammock Dr
- 14590 Gazebo Dr Unit 18
- 14590 Gazebo Dr Unit 10
- 14590 Gazebo Dr Unit 9
- 26142 Isoline Loop
- 26089 Hammock Dr
- 26315 Icon Dr Unit 103
- 26298 County 89
- 26402 "Tract B" Inlet Trail
- 26451 Us 71
- 26575 Us 71
- TBD County 89
- 11100 Fisher Ln
- 11146 Fisher Ln






