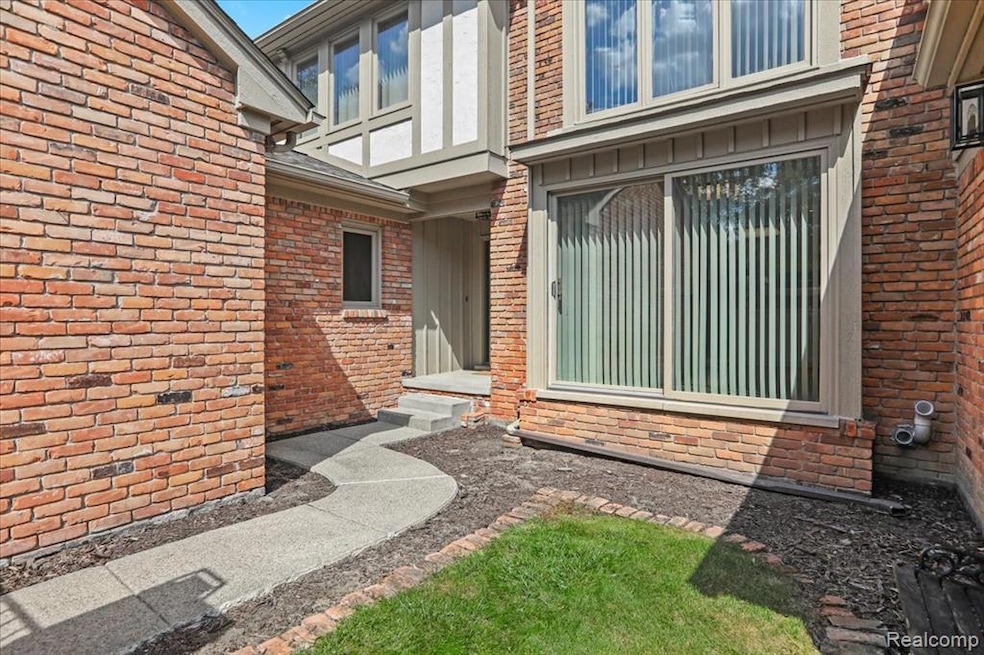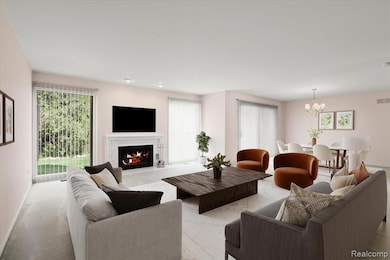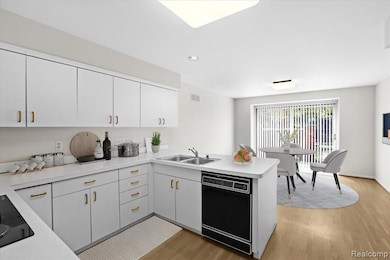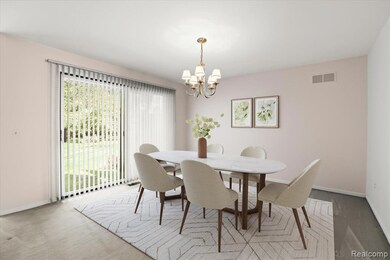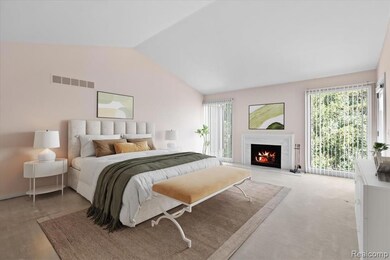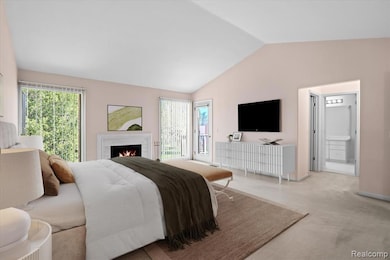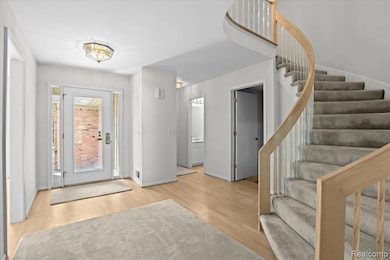24066 Bingham Pointe Dr Unit 11 Bingham Farms, MI 48025
Estimated payment $3,691/month
Highlights
- Colonial Architecture
- Fireplace in Primary Bedroom
- Balcony
- Bingham Farms Elementary School Rated A
- Ground Level Unit
- 2 Car Attached Garage
About This Home
Birmingham School District! Very spacious and pristine home that shows pride of ownership—“Mrs. Clean” lived here! Set in a fantastic location, it offers beautiful western exposure with stunning sunsets and backs up to a wooded area filled with wildlife, creating a peaceful and private atmosphere, it blends everyday accessibility with serenity, conveniently close to freeways. Inside, you’ll find a meticulously maintained home featuring three fireplaces—two gas and one natural—that bring warmth and character throughout. The finished daylight basement provides additional versatile living space, perfect for entertaining or relaxing. This property presents a wonderful opportunity to own a well-cared-for home in a desirable location. The price reflects need for cosmetic updates. Seller is providing a Home Warranty.
Property Details
Home Type
- Condominium
Est. Annual Taxes
Year Built
- Built in 1986
HOA Fees
- $637 Monthly HOA Fees
Home Design
- Colonial Architecture
- Brick Exterior Construction
- Poured Concrete
- Asphalt Roof
Interior Spaces
- 2,354 Sq Ft Home
- 2-Story Property
- Gas Fireplace
- Great Room with Fireplace
Kitchen
- Built-In Electric Oven
- Electric Cooktop
- Recirculated Exhaust Fan
- Microwave
- Dishwasher
- Disposal
Bedrooms and Bathrooms
- 3 Bedrooms
- Fireplace in Primary Bedroom
Laundry
- Dryer
- Washer
Finished Basement
- Fireplace in Basement
- Natural lighting in basement
Home Security
Parking
- 2 Car Attached Garage
- Garage Door Opener
Outdoor Features
- Balcony
- Exterior Lighting
Utilities
- Forced Air Heating and Cooling System
- Dehumidifier
- Heating System Uses Natural Gas
- Natural Gas Water Heater
- Cable TV Available
Additional Features
- Sprinkler System
- Ground Level Unit
Listing and Financial Details
- Home warranty included in the sale of the property
- Assessor Parcel Number 2405476028
Community Details
Overview
- Mcshane And Associates Association, Phone Number (248) 855-6492
- Bingham Pointe Occpn 438 Subdivision
- On-Site Maintenance
Pet Policy
- Limit on the number of pets
Additional Features
- Laundry Facilities
- Carbon Monoxide Detectors
Map
Home Values in the Area
Average Home Value in this Area
Tax History
| Year | Tax Paid | Tax Assessment Tax Assessment Total Assessment is a certain percentage of the fair market value that is determined by local assessors to be the total taxable value of land and additions on the property. | Land | Improvement |
|---|---|---|---|---|
| 2024 | $5,901 | $231,470 | $0 | $0 |
| 2023 | $4,502 | $212,560 | $0 | $0 |
| 2022 | $4,986 | $202,240 | $0 | $0 |
| 2021 | $5,019 | $196,520 | $0 | $0 |
| 2020 | $4,256 | $200,260 | $0 | $0 |
| 2019 | $3,773 | $198,040 | $0 | $0 |
| 2018 | $4,853 | $190,500 | $0 | $0 |
| 2017 | $4,838 | $190,500 | $0 | $0 |
| 2016 | $4,844 | $188,370 | $0 | $0 |
| 2015 | -- | $181,420 | $0 | $0 |
| 2014 | -- | $163,570 | $0 | $0 |
| 2011 | -- | $118,640 | $0 | $0 |
Property History
| Date | Event | Price | List to Sale | Price per Sq Ft |
|---|---|---|---|---|
| 10/23/2025 10/23/25 | Price Changed | $480,000 | -3.0% | $204 / Sq Ft |
| 09/11/2025 09/11/25 | Price Changed | $495,000 | -5.7% | $210 / Sq Ft |
| 09/06/2025 09/06/25 | For Sale | $525,000 | -- | $223 / Sq Ft |
Purchase History
| Date | Type | Sale Price | Title Company |
|---|---|---|---|
| Interfamily Deed Transfer | -- | None Available | |
| Interfamily Deed Transfer | -- | None Available | |
| Interfamily Deed Transfer | -- | None Available |
Source: Realcomp
MLS Number: 20251033353
APN: 24-05-476-028
- 31011 Pioneer Ave
- 30526 Birchway Dr
- 30435 Oakview Way
- 30915 Timberbrook Ln
- 23715 Overlook Cir
- 30476 Birchway Dr
- 0000 Woodlynne Dr
- 30950 Bruce Ln
- 31301 Coachlight Ln
- 31264 Coachlight Ln
- 25265 Canterbury Rd
- 25325 Devon Ln
- 30030 Wildbrook Dr Unit 102
- 31065 Old Stage Rd
- 31050 Briarcliff Rd
- 30372 Georgetown Dr
- 000 Beverly Rd
- 32533 Robinhood Dr
- 22601 Highbank Dr
- 25033 Woodvale Dr N Unit G24
- 30310 Lincolnshire E
- 7480 Bingham Rd
- 29235 Lancaster Dr
- 21993 Riverview Dr
- 7224 Old Mill Rd
- 28733 Franklin River Dr
- 25500 W 12 Mile Rd
- 7011 White Pine Dr
- 28350 Lockdale St
- 25701 W 12 Mile Rd
- 26090 W 12 Mile Rd
- 29600-29900 Franklin Rd
- 29260 Franklin Rd
- 29500 Franklin Rd
- 26656 Farmbrook Villa Dr
- 29585 Woodhaven Ln
- 26656 Farmbrook Villa Dr Unit Spacious ranch condo
- 28675 Franklin Rd
- 28509 Franklin Rd
- 4047 W Maple Rd
