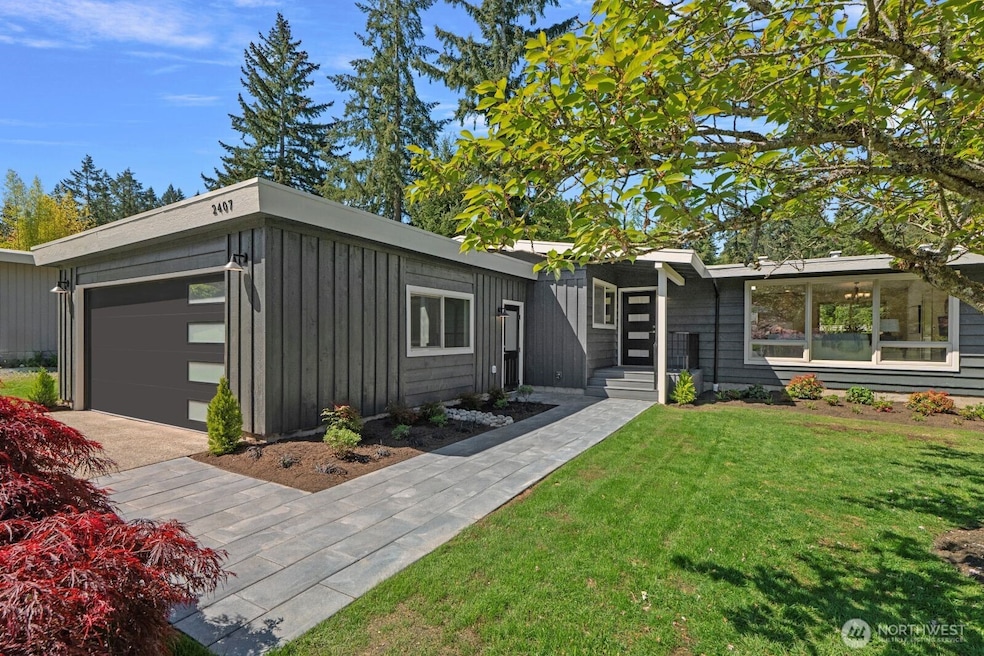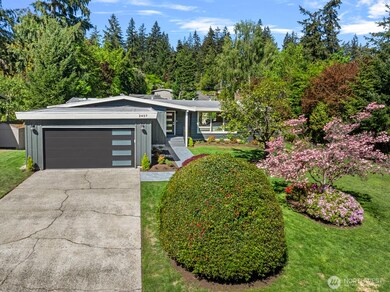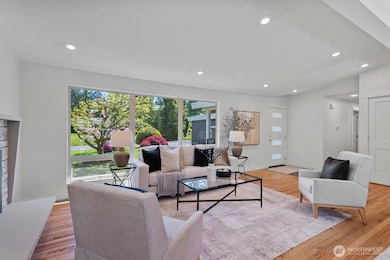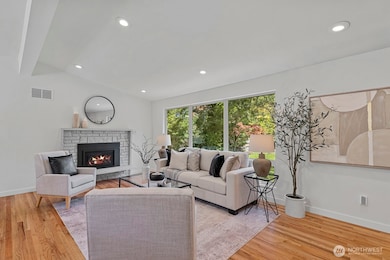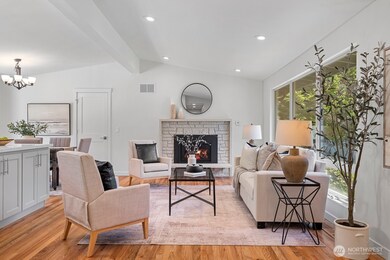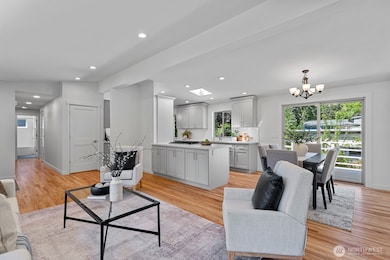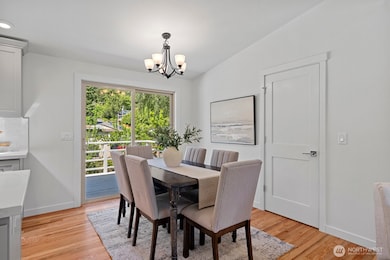
$1,380,000
- 3 Beds
- 2.5 Baths
- 1,610 Sq Ft
- 2635 153rd Ave SE
- Bellevue, WA
Cozy rambler on a quiet street in the desirable Robinswood area. Enjoy privacy with a backyard facing Robinswood Park. Easy access to freeways and shopping. Numerous updates: new tankless water heater and all new windows in 2016, FLEX PVC 60 mil Roof in 2017, new deck, patio, and landscaping in 2019. Fully remodeled primary bath with heated floors. Newer gas range and refrigerator. No carpet—easy
Hideo Suganuma Kohtoku Enterprise Inc.
