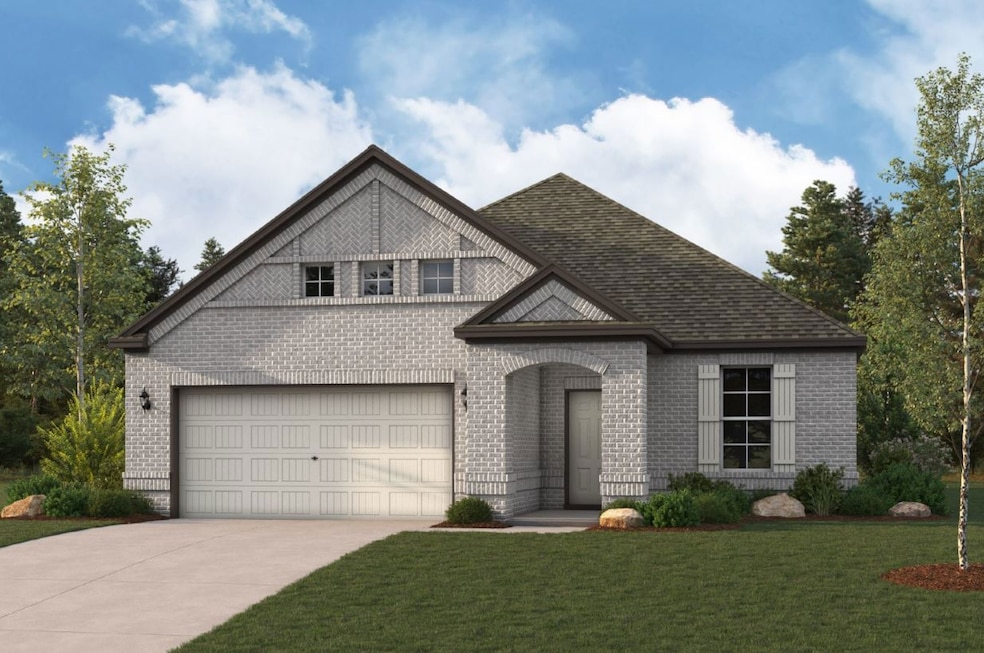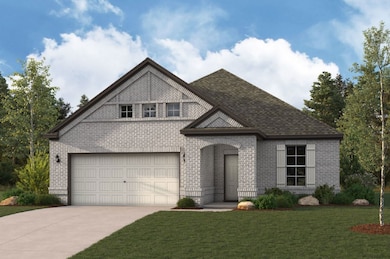
2407 16th St Bay City, TX 77414
Estimated payment $1,994/month
Total Views
3,148
3
Beds
2
Baths
1,786
Sq Ft
$171
Price per Sq Ft
Highlights
- New Construction
- Interior Lot
- 1-Story Property
About This Home
The single-story Champlain plan boasts an open, inviting central layout, with a spacious great room overlooking a dining area and a kitchen with a center island and built-in pantry. The primary suite is adjacent, showcasing a walk-in closet and private bath with dual vanities and a walk-in shower. Two secondary bedrooms each offer a walk-in closet. You’ll also find a private study in this plan. 2-bay garage included. Options: Covered patio
Home Details
Home Type
- Single Family
Lot Details
- Interior Lot
Parking
- 3 Car Garage
Home Design
- New Construction
- Quick Move-In Home
- Champlain Plan
Interior Spaces
- 1,786 Sq Ft Home
- 1-Story Property
Bedrooms and Bathrooms
- 3 Bedrooms
- 2 Full Bathrooms
Community Details
Overview
- Built by Century Communities
- Valor Park 70' Subdivision
Sales Office
- 2525 16Th Street
- Bay City, TX 77414
- 832-786-5116
Office Hours
- Mon 12 - 6 Tue 10 - 6 Wed 10 - 6 Thu 10 - 6 Fri 10 - 6 Sat 10 - 6 Sun 12 - 6
Map
Create a Home Valuation Report for This Property
The Home Valuation Report is an in-depth analysis detailing your home's value as well as a comparison with similar homes in the area
Similar Homes in Bay City, TX
Home Values in the Area
Average Home Value in this Area
Property History
| Date | Event | Price | Change | Sq Ft Price |
|---|---|---|---|---|
| 04/28/2025 04/28/25 | For Sale | $304,900 | -- | $171 / Sq Ft |
Nearby Homes
- 2412 Grace St
- 2408 Grace St
- 2416 Grace St
- 2420 Grace St
- 1211 Avenue M
- 1201 Avenue M
- 2419 16th St
- 2413 Carey Smith Blvd
- 1121 Avenue M
- 1117 Avenue M
- 1113 Avenue M
- 1109 Avenue M
- 2407 Carey Smith Blvd
- 2401 16th St
- 2505 Grace St
- 2504 Grace St
- 5030 Gallant St
- 5029 Gallant St
- 5020 Gallant St
- 5025 Gallant St
- 1500 Elm Ave
- 2006 Grace St
- 900 Avenue J
- 912 Avenue H
- 2308 8th St
- 1811 Pine Ave
- 2115 Avenue L Unit Downstairs
- 1317 Highland Dr
- 2400 5th St Unit 13
- 2200 Peach Ave Unit 3
- 2208 4th St
- 6 Janthina St
- 2921 4th St
- 2207 Ave C St
- 2919 Avenue J Unit Downstairs
- 3021 Sycamore St
- 3021 Sycamore Ave
- 3021 Sycamore Ave Unit 10
- 3021 Sycamore Ave Unit 9
- 3021 Sycamore Ave Unit 1

