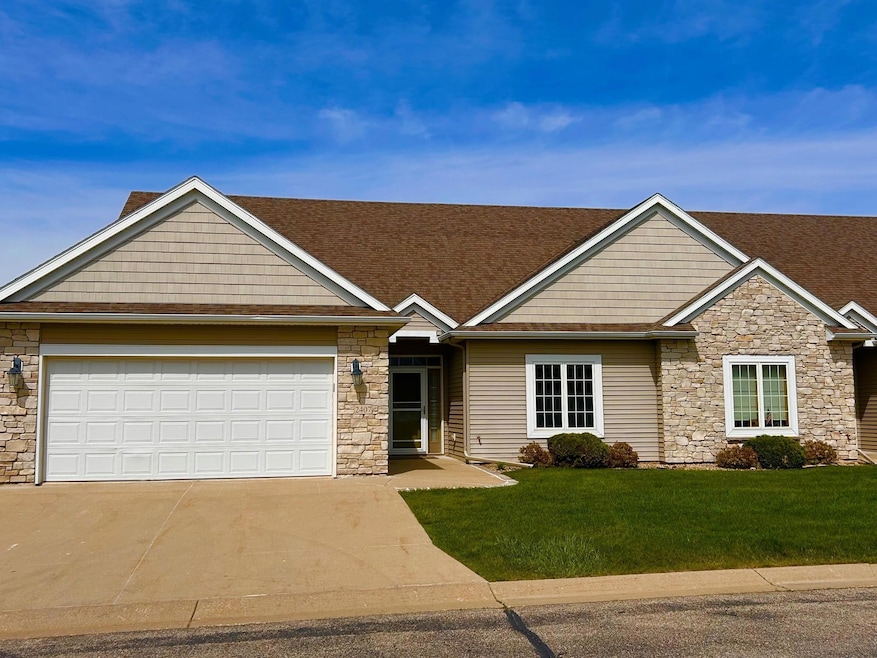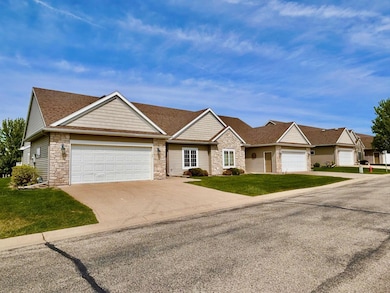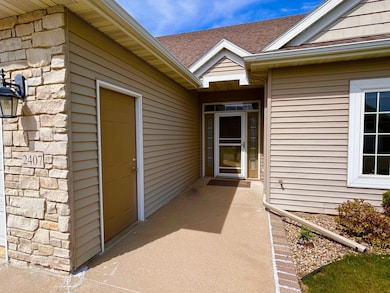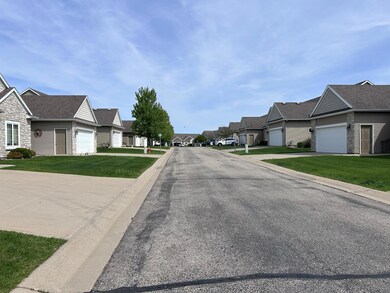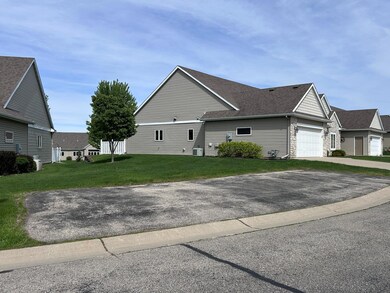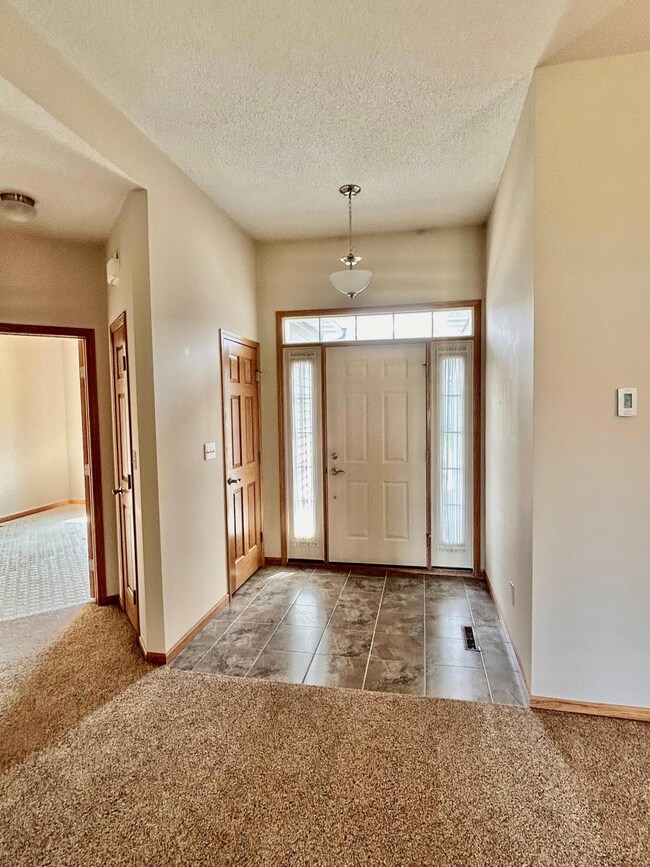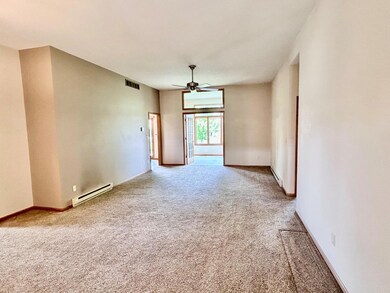
2407 Coral Ridge Place NE Rochester, MN 55906
Estimated payment $2,490/month
Highlights
- The kitchen features windows
- Porch
- Walk-In Closet
- Jefferson Elementary School Rated A-
- 2 Car Attached Garage
- Patio
About This Home
Highly sought after, 2 bedrooms, 2 bath, 2 car garage townhome on grade in the desirable Stonehedge neighborhood. The house has beautiful, solid 6-panel doors. This is single level living at its best. Beautiful 4-season porch overlooking an attractive green space. Plenty of storage in the garage and in the house. Well appointed kitchen with a large center island. The home is near to Mayo NE, shopping, dining, theater, downtown, and walking/bicycle trails. Walking distance to Century High School. A gas line is run to the NE corner of the family room for a future gas fireplace if wanted. 220V is run in the garage but an outlet would have to be installed. All rooms have their individual electric controllers for electric heat if desired, but the house has a full forced air heat and air-conditioning that is virtually new, unused by the owners. Very nice window treatments will all stay with the house. The kitchen has a full sized island for your food prep. The garage is insulated and sheet rocked.
Townhouse Details
Home Type
- Townhome
Est. Annual Taxes
- $4,026
Year Built
- Built in 2007
Lot Details
- 3,485 Sq Ft Lot
- Lot Dimensions are 46x79
- Privacy Fence
- Vinyl Fence
HOA Fees
- $308 Monthly HOA Fees
Parking
- 2 Car Attached Garage
- Insulated Garage
- Garage Door Opener
- Guest Parking
Interior Spaces
- 1,680 Sq Ft Home
- 1-Story Property
- Living Room
- Storage Room
- Utility Room Floor Drain
Kitchen
- Range
- Microwave
- Dishwasher
- Disposal
- The kitchen features windows
Bedrooms and Bathrooms
- 2 Bedrooms
- Walk-In Closet
Laundry
- Dryer
- Washer
Outdoor Features
- Patio
- Porch
Schools
- Jefferson Elementary School
- Kellogg Middle School
- Century High School
Utilities
- Forced Air Heating and Cooling System
- Baseboard Heating
- Underground Utilities
- 200+ Amp Service
Community Details
- Association fees include maintenance structure, hazard insurance, lawn care, ground maintenance, parking, professional mgmt, trash, snow removal
- 03697 Stonehedge T/H 4Th Cic #291 Association, Phone Number (507) 923-6093
- Stonehedge T/H 4Th Cic #291 Subdivision
Listing and Financial Details
- Assessor Parcel Number 731931074980
Map
Home Values in the Area
Average Home Value in this Area
Tax History
| Year | Tax Paid | Tax Assessment Tax Assessment Total Assessment is a certain percentage of the fair market value that is determined by local assessors to be the total taxable value of land and additions on the property. | Land | Improvement |
|---|---|---|---|---|
| 2023 | $3,682 | $301,200 | $35,000 | $266,200 |
| 2022 | $3,566 | $290,400 | $35,000 | $255,400 |
| 2021 | $3,478 | $270,300 | $35,000 | $235,300 |
| 2020 | $3,498 | $264,000 | $35,000 | $229,000 |
| 2019 | $3,436 | $255,800 | $35,000 | $220,800 |
| 2018 | $2,990 | $252,700 | $35,000 | $217,700 |
| 2017 | $2,940 | $225,600 | $35,000 | $190,600 |
| 2016 | $2,966 | $198,700 | $32,100 | $166,600 |
| 2015 | $2,780 | $196,200 | $32,100 | $164,100 |
| 2014 | $2,754 | $196,200 | $32,100 | $164,100 |
| 2012 | -- | $197,800 | $32,110 | $165,690 |
Property History
| Date | Event | Price | Change | Sq Ft Price |
|---|---|---|---|---|
| 05/23/2025 05/23/25 | Pending | -- | -- | -- |
| 05/19/2025 05/19/25 | For Sale | $329,900 | -- | $196 / Sq Ft |
Purchase History
| Date | Type | Sale Price | Title Company |
|---|---|---|---|
| Quit Claim Deed | $500 | None Listed On Document | |
| Corporate Deed | $222,884 | Rochester Title & Escrow | |
| Corporate Deed | $40,000 | Rochester Title & Escrow |
Similar Homes in Rochester, MN
Source: NorthstarMLS
MLS Number: 6723563
APN: 73.19.31.074980
- 3170 Ivory Rd NE
- 3208 Coral Place NE
- 3220 Coral Place NE
- 3262 Jade Ct NE
- 2886 Viola Heights Dr NE
- 2804 Viola Heights Dr NE
- 2302 Coral Ct NE
- 2308 Coral Ct NE
- 2760 Viola Heights Dr NE
- xxxx Copper Point Ln NE
- 2447 Colleen Ln NE
- 2150 Glenview Ln NE
- 2006 Glendale Hills Dr NE
- 4393 Cassidy Ridge Dr NE
- 4396 Cassidy Ridge Dr NE
- 3614 Garnet Ridge Dr NE
- 1838 Alexander Rd NE
- 2669 Kathleen Ln NE
- 2714 Colleen St NE
- 1676 Alexander Rd NE
