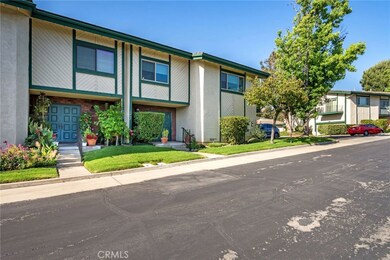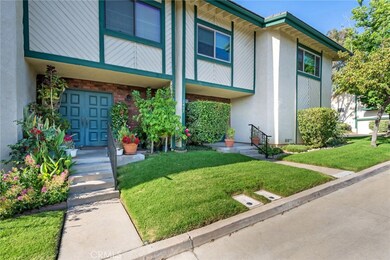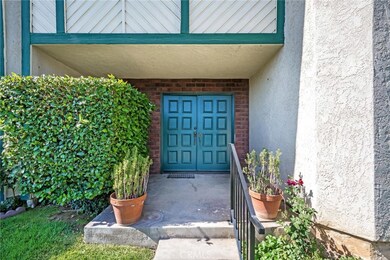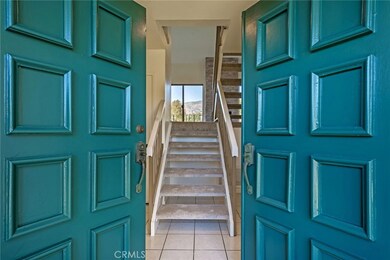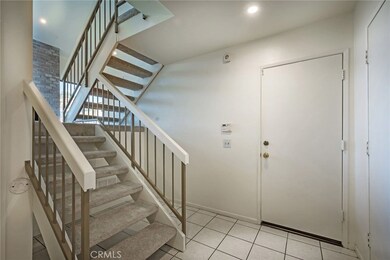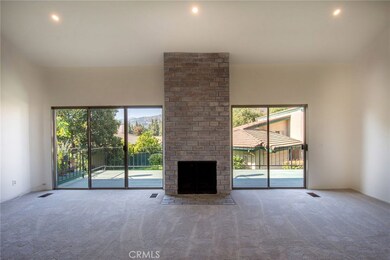
2407 E Greenview Dr Unit 52 Glendora, CA 91741
South Glendora NeighborhoodEstimated Value: $568,000 - $724,000
Highlights
- In Ground Pool
- Golf Course View
- 319,203 Sq Ft lot
- Sutherland Elementary School Rated A
- Updated Kitchen
- Open Floorplan
About This Home
As of November 2018Here is a turn key condo located in the prestigious Glendora Greens Community. This condo has been updated throughout, featuring a fully remodeled kitchen, all new lighting, updated fireplace, new flooring, and updated bathrooms. This split level home features a large living space, dining area, kitchen nook, oversize loft, large master suite and an attached two car garage with guest parking. This balcony provides exceptional views that run the length of the condo and can be ideal for a dinner gathering or just relaxing with family and enjoying a nice bottle of wine. Do not miss out, these do not come around often!
Property Details
Home Type
- Condominium
Est. Annual Taxes
- $6,080
Year Built
- Built in 1979
Lot Details
- 1 Common Wall
- Landscaped
- Front Yard
HOA Fees
- $300 Monthly HOA Fees
Parking
- 2 Car Attached Garage
- Parking Available
- Single Garage Door
- Garage Door Opener
Home Design
- Split Level Home
- Turnkey
- Slab Foundation
- Tile Roof
- Wood Siding
- Synthetic Stucco Exterior
Interior Spaces
- 1,358 Sq Ft Home
- Open Floorplan
- Bar
- Beamed Ceilings
- High Ceiling
- Recessed Lighting
- Living Room with Fireplace
- Loft
- Golf Course Views
Kitchen
- Updated Kitchen
- Breakfast Area or Nook
- Eat-In Kitchen
- Gas Oven
- Six Burner Stove
- Gas Cooktop
- Free-Standing Range
- Dishwasher
- Corian Countertops
- Disposal
Flooring
- Carpet
- Tile
Bedrooms and Bathrooms
- 2 Bedrooms
- All Upper Level Bedrooms
- 2 Full Bathrooms
- Makeup or Vanity Space
- Walk-in Shower
Laundry
- Laundry Room
- 220 Volts In Laundry
Outdoor Features
- In Ground Pool
- Living Room Balcony
Schools
- Sutherland Elementary School
- Goddard Middle School
- Glendora High School
Utilities
- Cooling System Powered By Gas
- Central Heating and Cooling System
Listing and Financial Details
- Tax Lot 076
- Tax Tract Number 12
- Assessor Parcel Number 8660008068
Community Details
Overview
- 60 Units
- T Rex Real Estate Services Association, Phone Number (626) 274-1481
Recreation
- Community Pool
Ownership History
Purchase Details
Purchase Details
Home Financials for this Owner
Home Financials are based on the most recent Mortgage that was taken out on this home.Purchase Details
Purchase Details
Purchase Details
Purchase Details
Purchase Details
Purchase Details
Similar Homes in the area
Home Values in the Area
Average Home Value in this Area
Purchase History
| Date | Buyer | Sale Price | Title Company |
|---|---|---|---|
| The Jennifer M Schmidt 2019 Living Trust | -- | None Available | |
| Schmidt Jennifer M | -- | Old Republic Title Company | |
| Schmidt Jennifer M | $450,000 | Old Republic Title Company | |
| Sailor Cynthia D | -- | Old Republic Title Company | |
| Terman Madalen | -- | None Available | |
| Terman Richard M | -- | -- | |
| Terman Richard M | $161,000 | Orange Coast Title | |
| Federal Home Loan Mortgage Corporation | $134,178 | Landsafe Title |
Property History
| Date | Event | Price | Change | Sq Ft Price |
|---|---|---|---|---|
| 11/07/2018 11/07/18 | Sold | $450,000 | -4.1% | $331 / Sq Ft |
| 10/08/2018 10/08/18 | Pending | -- | -- | -- |
| 08/07/2018 08/07/18 | Price Changed | $469,000 | -4.1% | $345 / Sq Ft |
| 06/13/2018 06/13/18 | For Sale | $489,000 | -- | $360 / Sq Ft |
Tax History Compared to Growth
Tax History
| Year | Tax Paid | Tax Assessment Tax Assessment Total Assessment is a certain percentage of the fair market value that is determined by local assessors to be the total taxable value of land and additions on the property. | Land | Improvement |
|---|---|---|---|---|
| 2024 | $6,080 | $492,136 | $279,534 | $212,602 |
| 2023 | $5,941 | $482,487 | $274,053 | $208,434 |
| 2022 | $5,828 | $473,028 | $268,680 | $204,348 |
| 2021 | $5,726 | $463,754 | $263,412 | $200,342 |
| 2020 | $5,536 | $459,000 | $260,712 | $198,288 |
| 2019 | $5,409 | $450,000 | $255,600 | $194,400 |
| 2018 | $1,608 | $112,638 | $17,640 | $94,998 |
| 2016 | $1,504 | $108,266 | $16,956 | $91,310 |
| 2015 | $1,525 | $106,641 | $16,702 | $89,939 |
| 2014 | $1,529 | $104,553 | $16,375 | $88,178 |
Agents Affiliated with this Home
-
Danny Grubb

Seller's Agent in 2018
Danny Grubb
Real Broker
(559) 970-0338
249 Total Sales
-
Dina Clemons
D
Buyer's Agent in 2018
Dina Clemons
MIRACLE REALTY, INC.
13 Total Sales
Map
Source: California Regional Multiple Listing Service (CRMLS)
MLS Number: FR18141399
APN: 8660-008-068
- 2417 E Curtis Ct
- 1325 N Birchnell Ave
- 458 Heatherglen Ln
- 1229 Sierra View Dr
- 449 Heatherglen Ln
- 2120 Kenoma St
- 1255 Bonnie Glen Ln
- 2033 E Duell St
- 2015 E Petunia St
- 1403 N Shirlmar Ave
- 2260 Redwood Dr
- 1715 Chimney Oaks Ln
- 2350 Oak Park Rd
- 1939 Cobblefield Way
- 156 Glengrove Ave
- 103 Big Fir Ln
- 112 Morgan Ranch Rd
- 337 W Allen Ave
- 1569 Canyon Meadows Ln
- 245 Maverick Dr
- 2337 E Greenview Dr Unit 47
- 2405 E Greenview Dr
- 2329 E Greenview Dr Unit 43
- 2325 E Greenview Dr
- 2321 E Greenview Dr Unit 39
- 2421 E Greenview Dr
- 2409 E Greenview Dr Unit 53
- 2407 E Greenview Dr Unit 52
- 2403 E Greenview Dr
- 2401 E Greenview Dr Unit 49
- 2339 E Greenview Dr
- 2337 E Greenview Dr
- 2335 E Greenview Dr
- 2407 E Curtis Ct Unit 22
- 2305 E Curtis Ct Unit 3
- 2403 E Curtis Ct Unit 20
- 2429 E Curtis Ct
- 2305 E Curtis Ct
- 2415 E Curtis Ct Unit 26
- 2439 E Curtis Ct

