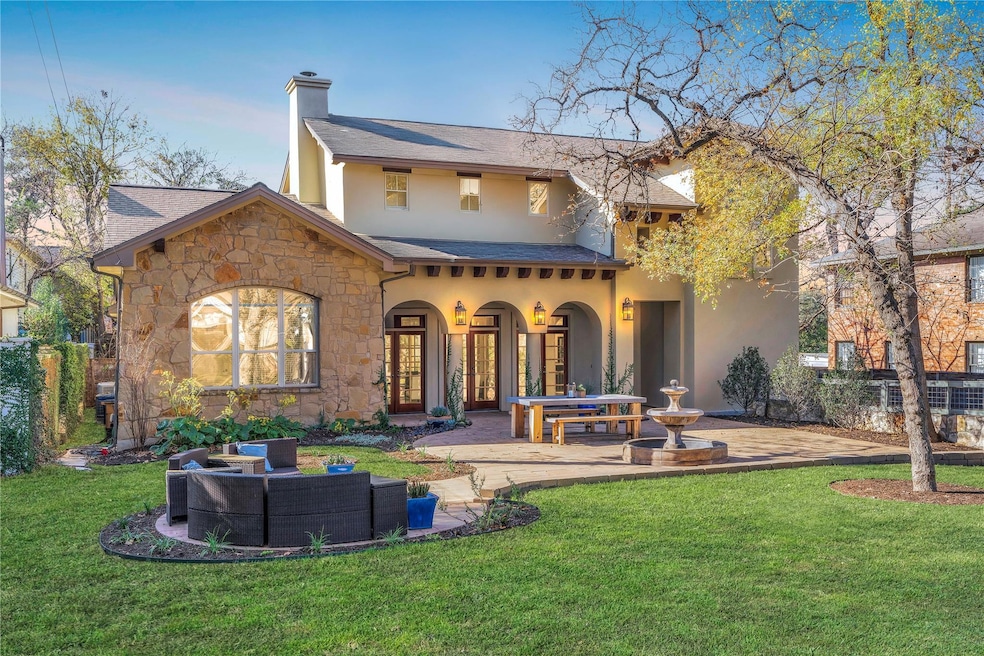2407 Enfield Rd Unit A Austin, TX 78703
Westfield Neighborhood
3
Beds
3.5
Baths
3,172
Sq Ft
9,888
Sq Ft Lot
Highlights
- View of Trees or Woods
- Open Floorplan
- Wood Flooring
- Casis Elementary School Rated A
- Mature Trees
- Main Floor Primary Bedroom
About This Home
Experience the perfect blend of luxury and comfort in this breathtaking 3 bedroom, three-and-a-half-bath Tarrytown home, showcasing Mediterranean-inspired design and abundant natural light.
Listing Agent
Bramlett Partners Brokerage Phone: 512-655-9248 License #0562728 Listed on: 07/11/2025

Home Details
Home Type
- Single Family
Est. Annual Taxes
- $23,498
Year Built
- Built in 2008
Lot Details
- 9,888 Sq Ft Lot
- North Facing Home
- Wood Fence
- Level Lot
- Sprinkler System
- Mature Trees
- Private Yard
Parking
- 2 Car Attached Garage
- Multiple Garage Doors
- Shared Driveway
Property Views
- Woods
- Neighborhood
Home Design
- Slab Foundation
- Frame Construction
- Composition Roof
- Stone Siding
- Stucco
Interior Spaces
- 3,172 Sq Ft Home
- 2-Story Property
- Open Floorplan
- Beamed Ceilings
- High Ceiling
- Ceiling Fan
- Recessed Lighting
- Double Pane Windows
- Window Treatments
- Family Room with Fireplace
- Multiple Living Areas
- Security System Owned
Kitchen
- Double Oven
- Gas Cooktop
- Microwave
- Dishwasher
- Kitchen Island
- Granite Countertops
- Disposal
Flooring
- Wood
- Carpet
- Tile
Bedrooms and Bathrooms
- 3 Bedrooms | 1 Primary Bedroom on Main
- Walk-In Closet
- Double Vanity
Eco-Friendly Details
- Energy-Efficient Windows
- Energy-Efficient Exposure or Shade
Outdoor Features
- Covered patio or porch
Schools
- Casis Elementary School
- O Henry Middle School
- Austin High School
Utilities
- Central Heating and Cooling System
- Vented Exhaust Fan
- Heating System Uses Natural Gas
- Separate Meters
- Natural Gas Connected
- Tankless Water Heater
Listing and Financial Details
- Security Deposit $6,000
- Tenant pays for all utilities
- The owner pays for association fees
- 12 Month Lease Term
- $85 Application Fee
- Assessor Parcel Number 01130615020000
Community Details
Overview
- Property has a Home Owners Association
- Tarrytown Subdivision
Pet Policy
- Limit on the number of pets
- Pet Size Limit
- Pet Deposit $1,000
- Dogs and Cats Allowed
- Breed Restrictions
- Large pets allowed
Map
Source: Unlock MLS (Austin Board of REALTORS®)
MLS Number: 8034825
APN: 778311
Nearby Homes
- 2312 Enfield Rd Unit 2
- 2404 Enfield Rd
- 1307 Elton Ln
- 2208 Enfield Rd Unit 10300
- 2208 Enfield Rd Unit 207
- 2501 Inwood Place
- 2307 Quarry Rd
- 1411 Norwalk Ln Unit 104
- 1307 Norwalk Ln Unit 102
- 1307 Norwalk Ln Unit 104
- 2520 Quarry Rd Unit 204
- 2605 Enfield Rd Unit 209
- 1311 Exposition Blvd Unit 10
- 2612 W 12th St Unit 401
- 2406 W 10th St Unit B
- 2406 W 10th St Unit A
- 2115 W 11th St
- 2611 Woodmont Ave
- 2003 Woodmont Ave
- 2710 Enfield Rd



