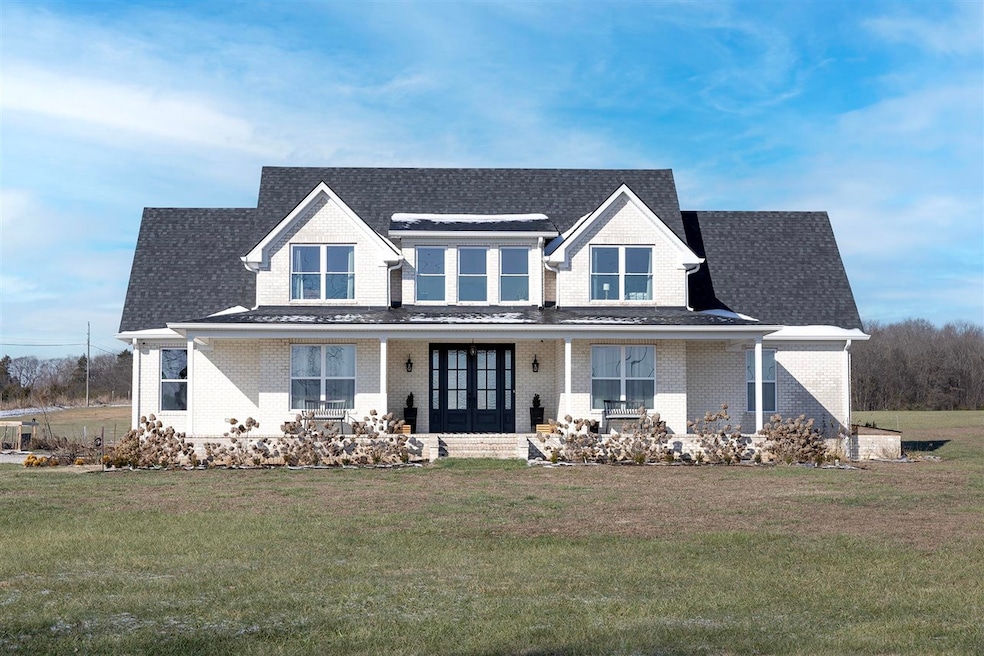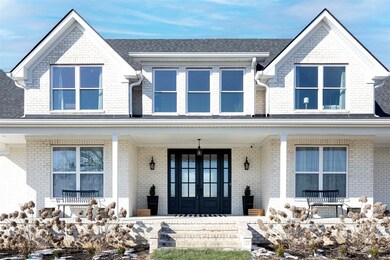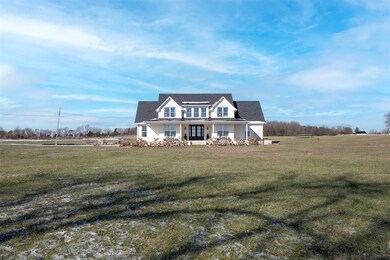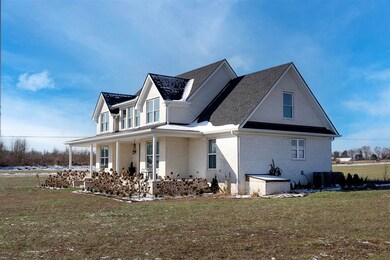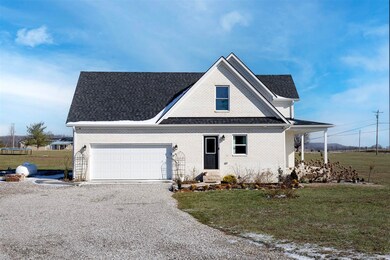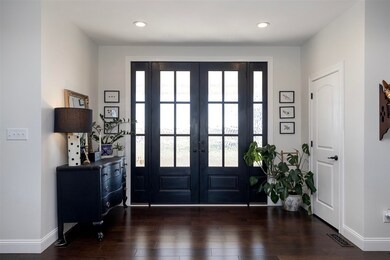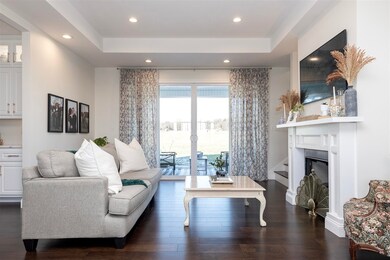
2407 Fairview Boiling Springs Rd Bowling Green, KY 42101
Highlights
- Mature Trees
- Main Floor Primary Bedroom
- Bonus Room
- Wood Flooring
- Attic
- Granite Countertops
About This Home
As of March 2025Welcome to this stunning 2-year-old custom-built home, nestled on over 5 acres in a picturesque country setting. With 4 spacious bedrooms and 3 luxurious bathrooms, this home offers the perfect blend of comfort, style, and modern amenities. The open-concept living area features beautiful hardwood flooring throughout, creating a warm and inviting atmosphere, while the elegant gas fireplace adds a cozy touch to the space. The heart of the home is the custom kitchen, designed with both functionality and beauty in mind. Equipped with a gas range, marble countertops, and an impressive hidden pantry within the cabinetry, this kitchen is perfect for both everyday living and entertaining. You'll love the high-end finishes, including custom tile work in bathrooms, and the standout custom tile shower. Upstairs, you'll find multiple unfinished areas that present endless possibilities for customization. Whether you envision a home theater, gym, extra bedrooms, or any other space that suits your needs, these areas are ready for your personal touch. The home is thoughtfully designed with every detail handpicked, ensuring a perfect blend of craftsmanship and modern living. Outside, enjoy breathtaking views from every angle, and entertain guests on the expansive covered front porch, accessed through the stunning mahogany double doors. This home truly offers a rare opportunity to live in the country while enjoying all the comforts and luxury of a custom-designed space. Don’t miss your chance to make this dream home yours.
Home Details
Home Type
- Single Family
Est. Annual Taxes
- $3,365
Year Built
- Built in 2022
Lot Details
- 5.19 Acre Lot
- Landscaped
- Mature Trees
- Garden
Parking
- 2 Car Attached Garage
Home Design
- Brick Exterior Construction
- Foam Insulation
- Dimensional Roof
- Shingle Roof
Interior Spaces
- 2,311 Sq Ft Home
- 1.5-Story Property
- Tray Ceiling
- Gas Log Fireplace
- Window Treatments
- Formal Dining Room
- Bonus Room
- Wood Flooring
- Crawl Space
- Storage In Attic
- Fire and Smoke Detector
- Laundry Room
Kitchen
- Eat-In Kitchen
- Oven or Range
- Gas Range
- Dishwasher
- Granite Countertops
Bedrooms and Bathrooms
- 4 Bedrooms
- Primary Bedroom on Main
- Split Bedroom Floorplan
- Walk-In Closet
- Granite Bathroom Countertops
- Double Vanity
- Bathtub
- Separate Shower
Outdoor Features
- Covered patio or porch
- Exterior Lighting
Schools
- Bristow Elementary School
- Warren East Middle School
- Warren East High School
Utilities
- Central Air
- Heat Pump System
- Tankless Water Heater
- Septic System
Listing and Financial Details
- Assessor Parcel Number 061A-36D-001
Ownership History
Purchase Details
Purchase Details
Home Financials for this Owner
Home Financials are based on the most recent Mortgage that was taken out on this home.Map
Similar Homes in Bowling Green, KY
Home Values in the Area
Average Home Value in this Area
Purchase History
| Date | Type | Sale Price | Title Company |
|---|---|---|---|
| Deed | $515,000 | None Listed On Document | |
| Deed | $44,500 | None Available |
Mortgage History
| Date | Status | Loan Amount | Loan Type |
|---|---|---|---|
| Previous Owner | $37,000 | New Conventional |
Property History
| Date | Event | Price | Change | Sq Ft Price |
|---|---|---|---|---|
| 03/11/2025 03/11/25 | Sold | $515,000 | +3.0% | $223 / Sq Ft |
| 01/24/2025 01/24/25 | Pending | -- | -- | -- |
| 01/13/2025 01/13/25 | For Sale | $499,900 | -- | $216 / Sq Ft |
Tax History
| Year | Tax Paid | Tax Assessment Tax Assessment Total Assessment is a certain percentage of the fair market value that is determined by local assessors to be the total taxable value of land and additions on the property. | Land | Improvement |
|---|---|---|---|---|
| 2024 | $3,365 | $394,500 | $0 | $0 |
| 2023 | $392 | $44,500 | $0 | $0 |
| 2022 | $366 | $44,500 | $0 | $0 |
| 2021 | $365 | $44,500 | $0 | $0 |
| 2020 | $370 | $45,000 | $0 | $0 |
| 2019 | $369 | $45,000 | $0 | $0 |
| 2018 | $280 | $34,000 | $0 | $0 |
| 2017 | $278 | $34,000 | $0 | $0 |
| 2015 | $273 | $34,000 | $0 | $0 |
| 2014 | -- | $34,000 | $0 | $0 |
Source: Real Estate Information Services (REALTOR® Association of Southern Kentucky)
MLS Number: RA20250194
APN: 061A-36D-001
- 2291 Fairview Boiling Springs Rd
- 275 Norris Rd
- 121 Shady Dr
- 548 Boiling Springs Rd
- 125 Waltrip Ave
- 1059 Girkin Rd
- Lot 1 10.93 ac Girkin Rd
- 1079 Girkin Rd Unit Girkin Rd
- 670 Mt Olivet Rd
- 1020 Penns Chapel Rd
- 2365 Girkin Rd
- 538 Mt Olivet Rd
- 2690 Girkin Rd
- 263 Sandalwood Dr
- 0 Kelly Rd Unit RA20251457
- 374 & 330 Kenlee Cir
- 639 Northridge Dr
- 521 Labrador Dr
- 500 Labrador Dr
- 486 Deluth Dr
