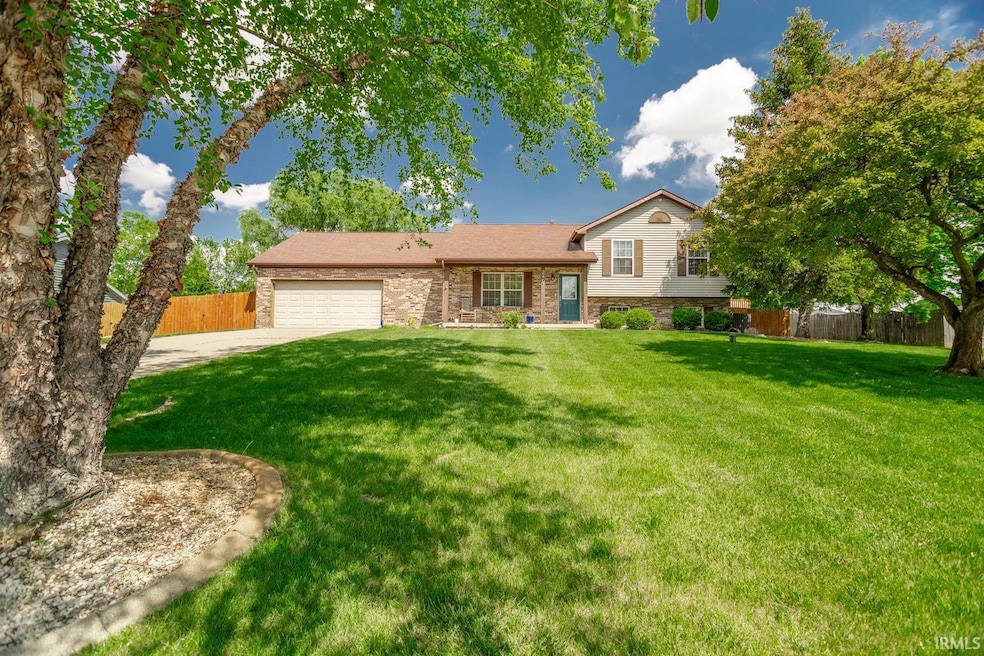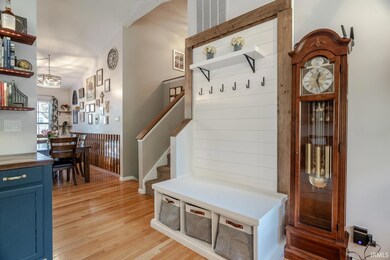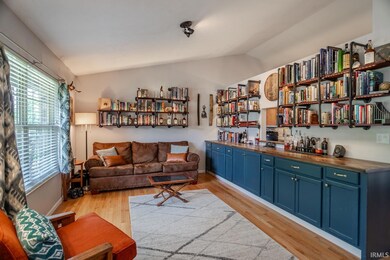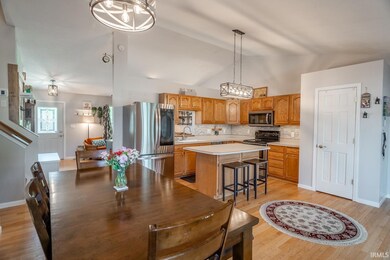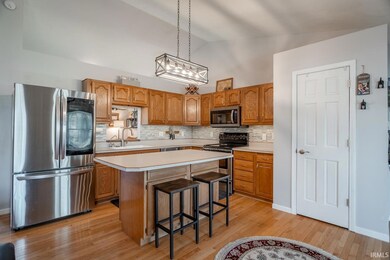
2407 Farmington Dr W Lafayette, IN 47905
Highlights
- Above Ground Pool
- Traditional Architecture
- Wood Flooring
- Hershey Elementary School Rated A-
- Cathedral Ceiling
- Covered patio or porch
About This Home
As of November 2024Welcome to 2407 W Farmington Drive in Lafayette! Tucked away in a well-established neighborhood, yet close & convenient to shopping, dining, etc. Lots of updates/upgrades as you?ll see when you schedule a showing on this beautiful home. You'll find this home very well maintained & tastefully decorated as soon as you walk in the front door. 3 bedrooms, 2 full baths, separate living/family rooms, & a quaint sunroom in the back. Wood-burning fireplace in the family room with gas starter! 2022 sq ft of living space. All appliances included. This home sits on .57 acres, & you'll find the HUGE backyard & 16' by 30' pool very accommodating to your entertaining needs. Back also features a deck & open patio for plenty of outside space, & full privacy fence. An oversized 29' by 27' 2-car garage, but you'll see it can hold 3! Garage has been fully finished, plenty of light, & a mini-split to keep it warm in the winter & cool in the summer. Pool can be removed, & deck can be dismantled and wood left for new owners if desired
Last Agent to Sell the Property
Keller Williams Lafayette Brokerage Phone: 765-414-3100 Listed on: 05/21/2024

Home Details
Home Type
- Single Family
Est. Annual Taxes
- $1,733
Year Built
- Built in 1996
Lot Details
- 0.57 Acre Lot
- Lot Dimensions are 115x217
- Property is Fully Fenced
- Privacy Fence
- Wood Fence
- Landscaped
- Level Lot
- Irrigation
HOA Fees
- $6 Monthly HOA Fees
Parking
- 2 Car Attached Garage
- Garage Door Opener
- Driveway
- Off-Street Parking
Home Design
- Traditional Architecture
- Tri-Level Property
- Brick Exterior Construction
- Shingle Roof
- Asphalt Roof
- Vinyl Construction Material
Interior Spaces
- 2,022 Sq Ft Home
- Cathedral Ceiling
- Ceiling Fan
- Wood Burning Fireplace
- Fireplace With Gas Starter
- Formal Dining Room
- Washer and Electric Dryer Hookup
Kitchen
- Eat-In Kitchen
- Electric Oven or Range
- Laminate Countertops
- Disposal
Flooring
- Wood
- Carpet
- Tile
- Vinyl
Bedrooms and Bathrooms
- 3 Bedrooms
- Bathtub with Shower
- Separate Shower
Attic
- Storage In Attic
- Pull Down Stairs to Attic
Basement
- Sump Pump
- Block Basement Construction
- Crawl Space
Home Security
- Carbon Monoxide Detectors
- Fire and Smoke Detector
Outdoor Features
- Above Ground Pool
- Covered patio or porch
Location
- Suburban Location
Schools
- Hershey Elementary School
- East Tippecanoe Middle School
- William Henry Harrison High School
Utilities
- Forced Air Heating and Cooling System
- Heating System Uses Gas
- Well
- Septic System
- Cable TV Available
Listing and Financial Details
- Assessor Parcel Number 79-07-12-301-003.000-003
Community Details
Overview
- Farmington Subdivision
Amenities
- Community Fire Pit
Recreation
- Community Pool
Ownership History
Purchase Details
Home Financials for this Owner
Home Financials are based on the most recent Mortgage that was taken out on this home.Purchase Details
Home Financials for this Owner
Home Financials are based on the most recent Mortgage that was taken out on this home.Purchase Details
Home Financials for this Owner
Home Financials are based on the most recent Mortgage that was taken out on this home.Purchase Details
Home Financials for this Owner
Home Financials are based on the most recent Mortgage that was taken out on this home.Purchase Details
Home Financials for this Owner
Home Financials are based on the most recent Mortgage that was taken out on this home.Purchase Details
Purchase Details
Home Financials for this Owner
Home Financials are based on the most recent Mortgage that was taken out on this home.Similar Homes in Lafayette, IN
Home Values in the Area
Average Home Value in this Area
Purchase History
| Date | Type | Sale Price | Title Company |
|---|---|---|---|
| Warranty Deed | $365,000 | Metropolitan Title | |
| Warranty Deed | -- | None Listed On Document | |
| Warranty Deed | -- | Columbia Title Inc | |
| Deed | -- | -- | |
| Warranty Deed | -- | None Available | |
| Warranty Deed | -- | -- | |
| Warranty Deed | -- | -- |
Mortgage History
| Date | Status | Loan Amount | Loan Type |
|---|---|---|---|
| Open | $352,225 | New Conventional | |
| Previous Owner | $276,250 | Balloon | |
| Previous Owner | $243,500 | VA | |
| Previous Owner | $249,900 | VA | |
| Previous Owner | $169,230 | FHA | |
| Previous Owner | $130,323 | New Conventional | |
| Previous Owner | $133,200 | New Conventional | |
| Previous Owner | $94,000 | Purchase Money Mortgage |
Property History
| Date | Event | Price | Change | Sq Ft Price |
|---|---|---|---|---|
| 11/04/2024 11/04/24 | Sold | $365,000 | -2.6% | $181 / Sq Ft |
| 09/17/2024 09/17/24 | Pending | -- | -- | -- |
| 09/05/2024 09/05/24 | Price Changed | $374,900 | -2.6% | $185 / Sq Ft |
| 08/02/2024 08/02/24 | Price Changed | $385,000 | -2.5% | $190 / Sq Ft |
| 06/14/2024 06/14/24 | Price Changed | $394,900 | -1.3% | $195 / Sq Ft |
| 05/28/2024 05/28/24 | Price Changed | $399,900 | -2.4% | $198 / Sq Ft |
| 05/21/2024 05/21/24 | For Sale | $409,900 | +26.1% | $203 / Sq Ft |
| 06/08/2022 06/08/22 | Sold | $325,000 | -1.5% | $161 / Sq Ft |
| 05/15/2022 05/15/22 | Pending | -- | -- | -- |
| 05/12/2022 05/12/22 | Price Changed | $330,000 | -4.3% | $163 / Sq Ft |
| 05/05/2022 05/05/22 | For Sale | $345,000 | +38.1% | $171 / Sq Ft |
| 09/06/2019 09/06/19 | Sold | $249,900 | 0.0% | $124 / Sq Ft |
| 07/23/2019 07/23/19 | Pending | -- | -- | -- |
| 07/19/2019 07/19/19 | For Sale | $249,900 | +20.2% | $124 / Sq Ft |
| 07/21/2017 07/21/17 | Sold | $207,900 | -1.0% | $98 / Sq Ft |
| 06/11/2017 06/11/17 | Pending | -- | -- | -- |
| 06/09/2017 06/09/17 | For Sale | $209,900 | -- | $99 / Sq Ft |
Tax History Compared to Growth
Tax History
| Year | Tax Paid | Tax Assessment Tax Assessment Total Assessment is a certain percentage of the fair market value that is determined by local assessors to be the total taxable value of land and additions on the property. | Land | Improvement |
|---|---|---|---|---|
| 2024 | $1,733 | $276,300 | $67,400 | $208,900 |
| 2023 | $1,733 | $269,100 | $67,400 | $201,700 |
| 2022 | $1,787 | $250,700 | $67,400 | $183,300 |
| 2021 | $1,394 | $205,000 | $34,000 | $171,000 |
| 2020 | $1,335 | $201,600 | $44,200 | $157,400 |
| 2019 | $1,279 | $195,500 | $44,200 | $151,300 |
| 2018 | $1,210 | $190,500 | $44,200 | $146,300 |
| 2017 | $1,169 | $185,600 | $44,200 | $141,400 |
| 2016 | $1,142 | $185,500 | $44,200 | $141,300 |
| 2014 | $1,093 | $180,600 | $44,200 | $136,400 |
| 2013 | $1,089 | $171,900 | $44,200 | $127,700 |
Agents Affiliated with this Home
-
Paul Bunch

Seller's Agent in 2024
Paul Bunch
Keller Williams Lafayette
(765) 414-3100
89 Total Sales
-
Stephanie McKinley

Buyer's Agent in 2024
Stephanie McKinley
Raeco Realty
(317) 473-2717
56 Total Sales
-
Cathy Russell

Seller's Agent in 2022
Cathy Russell
@properties
(765) 426-7000
702 Total Sales
-
Belinda Simmons

Seller's Agent in 2019
Belinda Simmons
BerkshireHathaway HS IN Realty
(765) 337-0961
76 Total Sales
-
L
Buyer's Agent in 2019
LAF NonMember
NonMember LAF
-
Shannon Smeltz

Seller's Agent in 2017
Shannon Smeltz
eXp Realty, LLC
(765) 714-8262
102 Total Sales
Map
Source: Indiana Regional MLS
MLS Number: 202418050
APN: 79-07-12-301-003.000-003
- 3935 Shana Jane Dr
- 60 Mill Dr
- 2092 Ironbridge Ct
- 4305 E 300 N
- 4521 Lochan Ct
- 4201 Eisenhower Rd
- 1411 Santanna Dr
- 1320 Castle Dr
- 1941 Tanglewood Dr
- 3506 Mark Ct
- 3604 Donna Dr
- 2104 Valdez Dr
- 709 Sapphire Ct Unit 91
- 1904 Platte Dr
- 56 Jester Ct
- 2100 Platte Dr
- 40 Sierra Ct
- 736 Paradise Ave
- 90 Altamont Ct
- 3301 Cedar Ln
